Author: Wanda Gardner
-
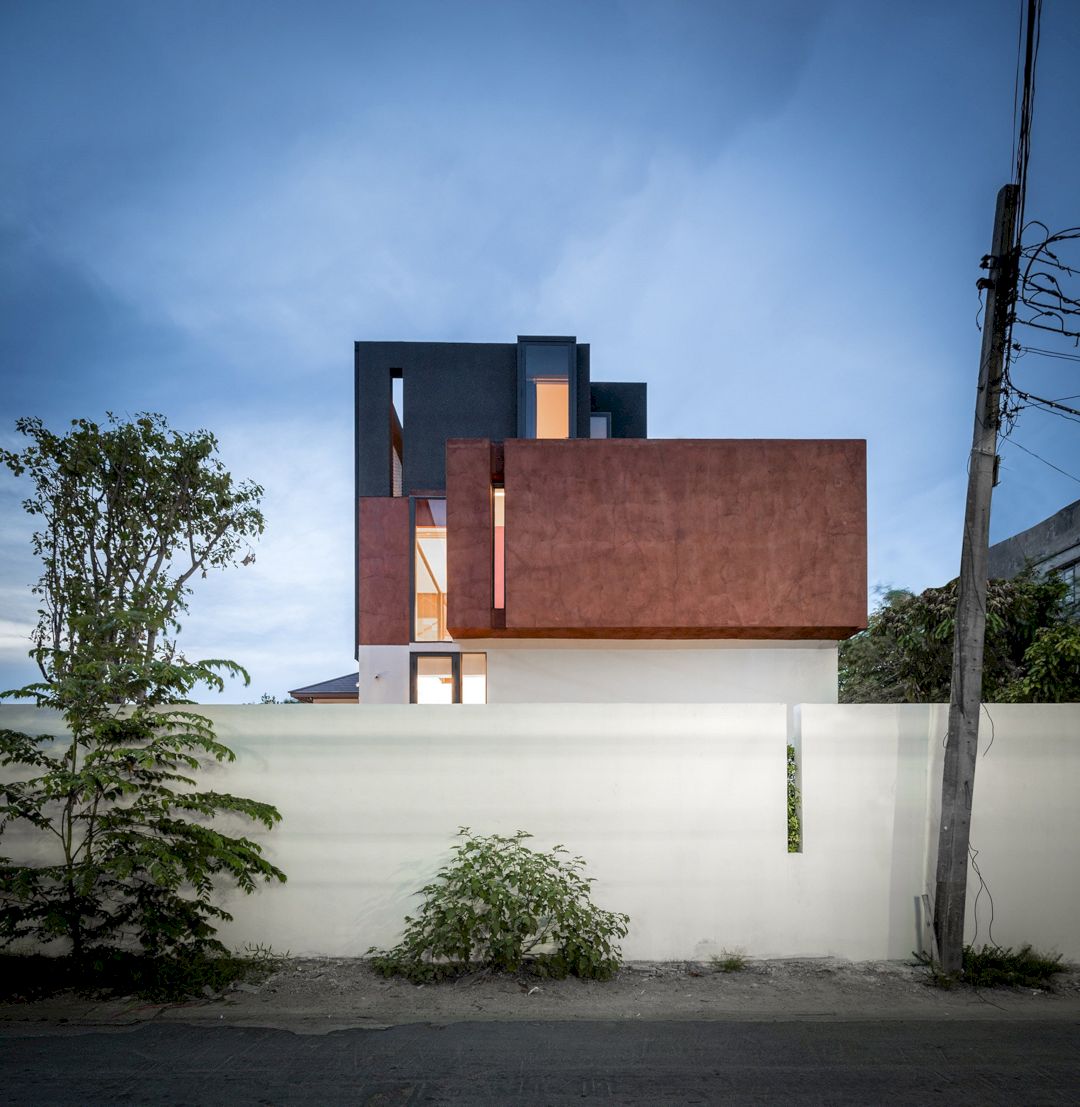
Sena House: A Three-Storey House with Three Layers of the Building Surface
Sits between two narrow roads, Archimontage Design Fields Sophisticated has been successfully completing a 2020 project located in Bangkok, Thailand. Sena House is a three-storey house with three layers that can unite different things together into one.
-
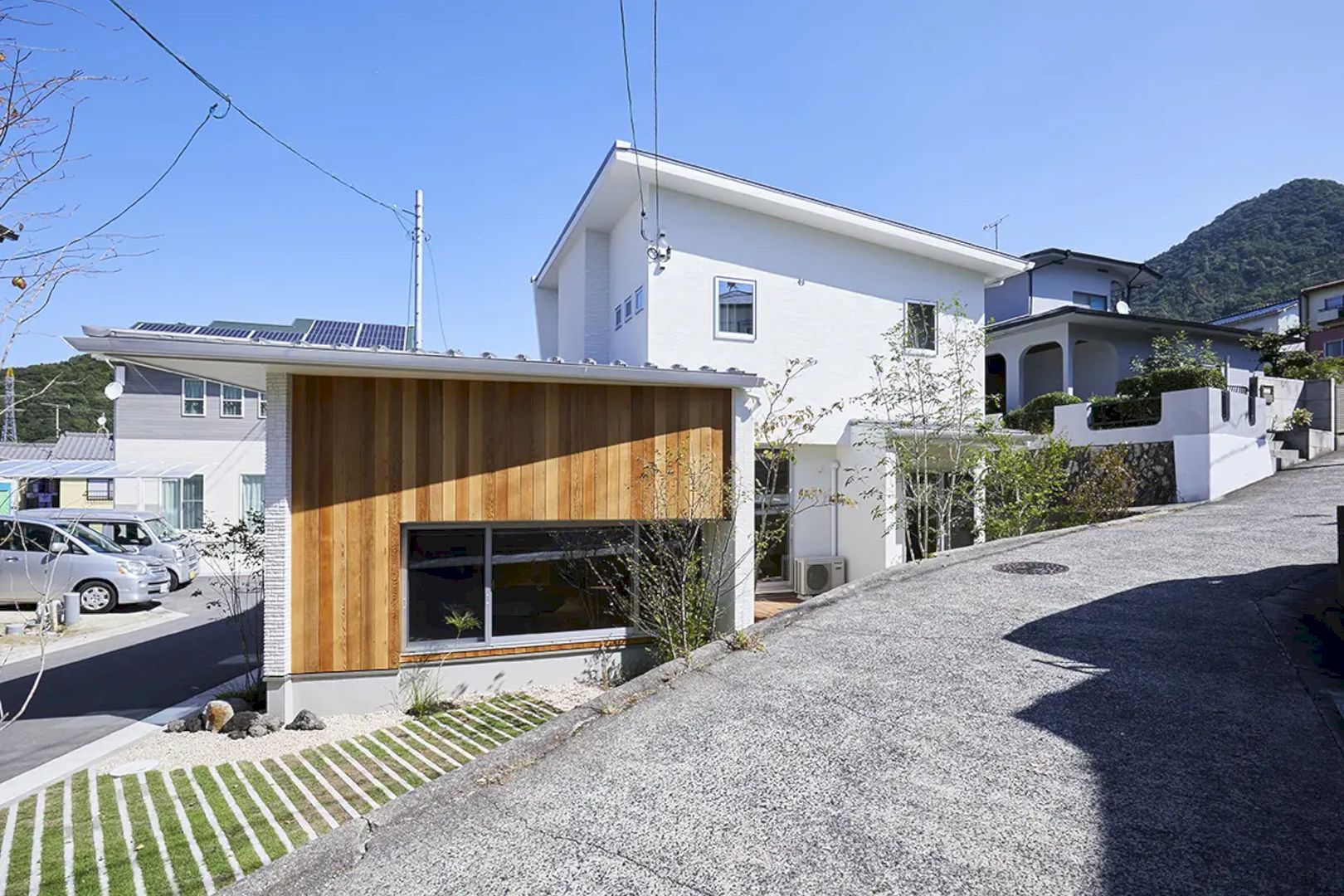
A House with the Bold Use of Solid Wood
Wood is the main material used to design this family house, especially the house’s LDK. A House with the Bold Use of Solid Wood is a residential project by Soken Home that is located in Hiroshima Prefecture.
-
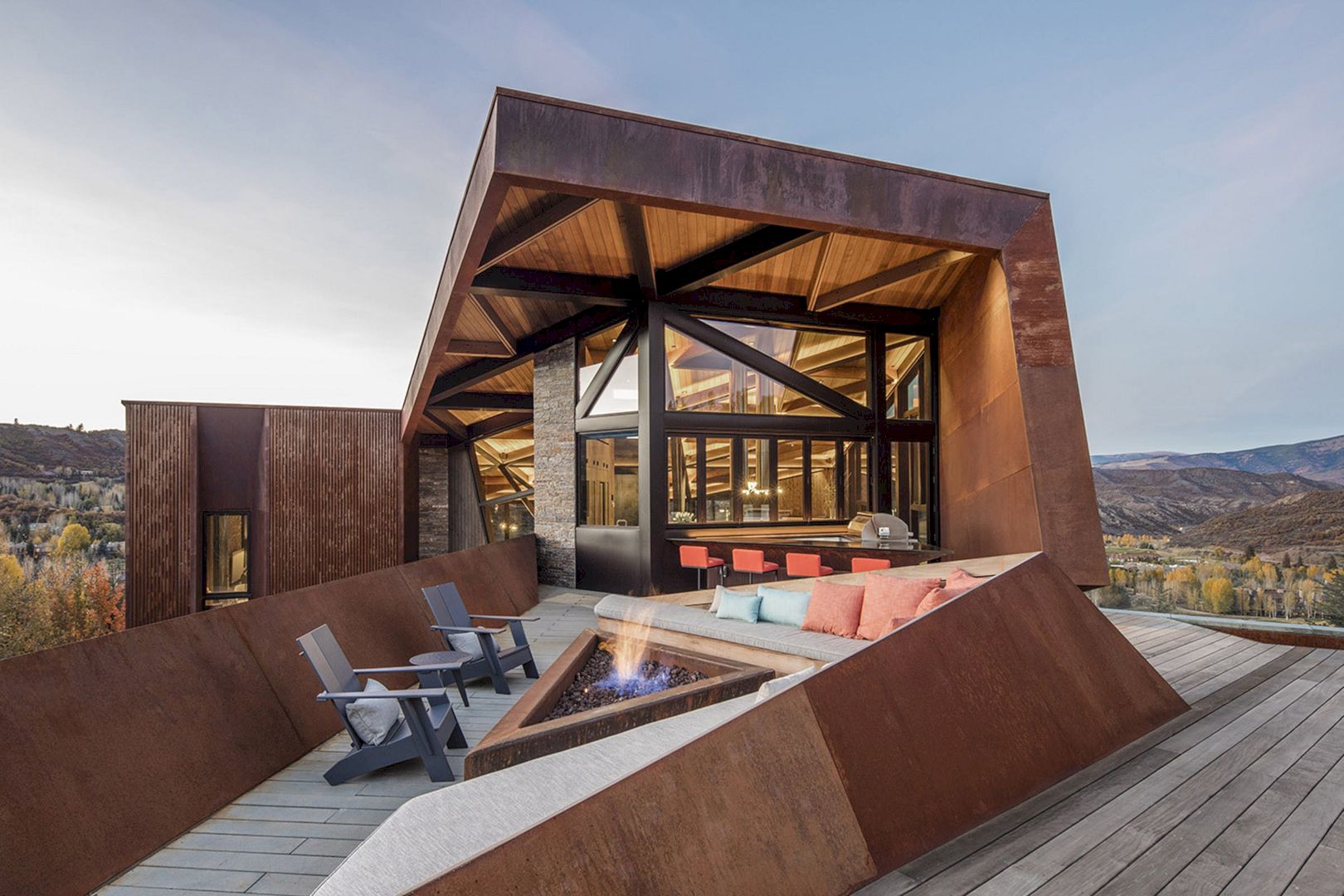
Owl Creek: An All-Weather Mountain Retreat for Two Families
With stunning views of Snowmass Mountain, Owl Creek House is an all-weather mountain retreat designed by Skylab Architecture. It is a 2015 project located in Snowmass, Colorado with 4,200 sq ft in size.
-
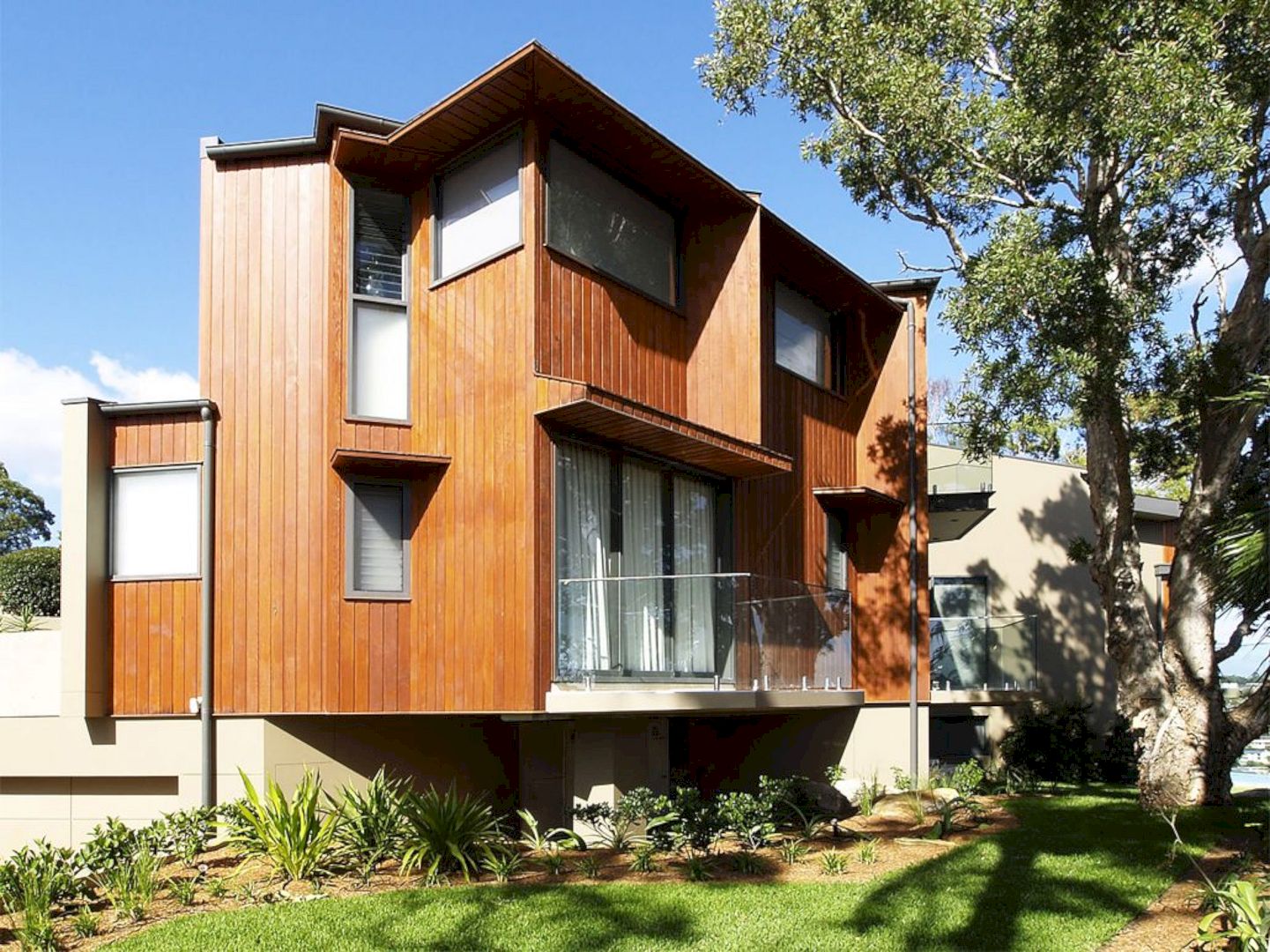
Seaforth Headland: An Expression of the Site’s Character
Designed by Sandberg Schoffel Architects, Seaforth Headland is a residential project located in Australia. This house is an expression of the site’s character, inspired by the rocky headlands of Sydney harbor around the site.
-
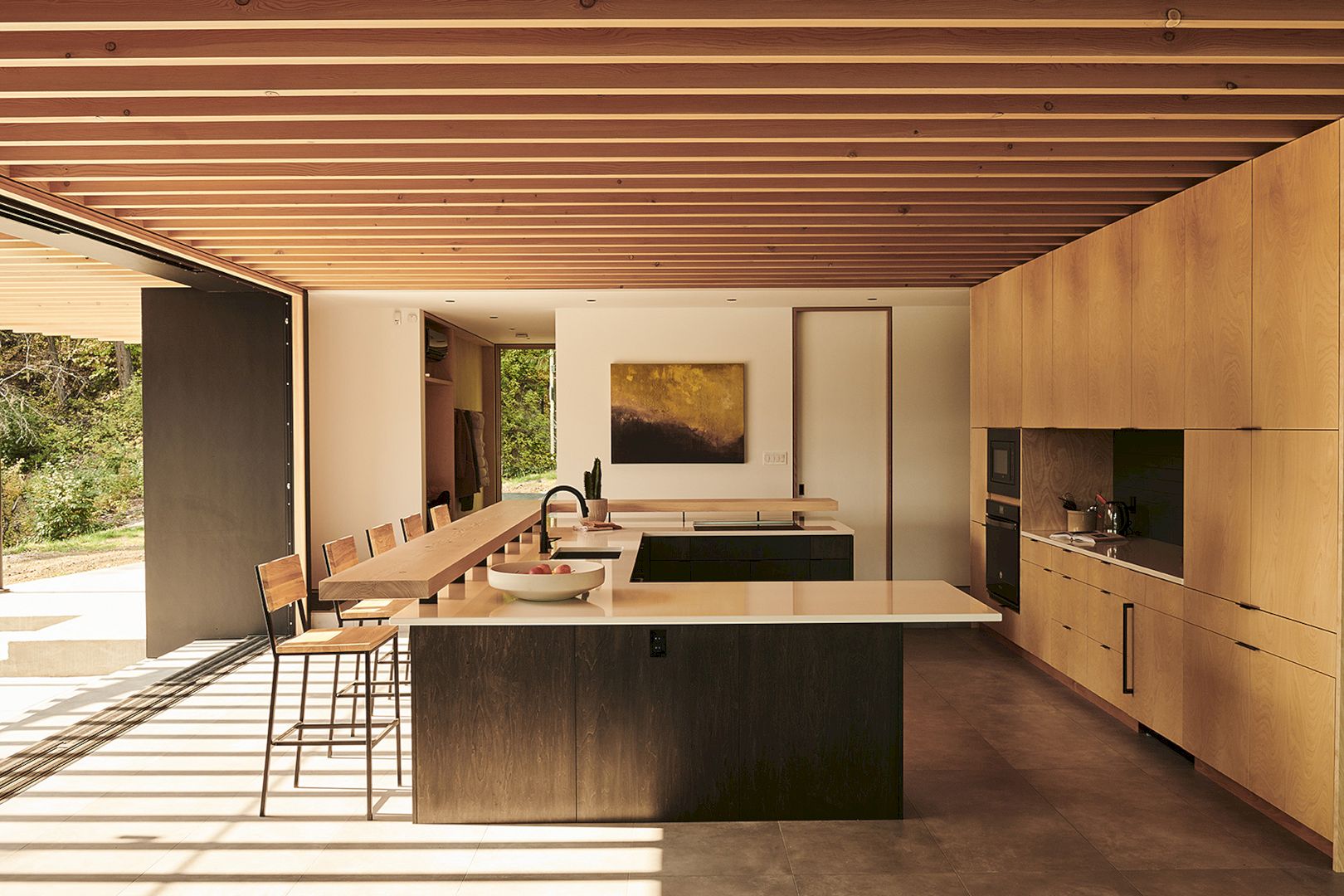
Boundary Point Cabin: A Welcoming Gathering Place within A Sweeping Terrain
Sits above a lake in southern British Columbia, Boundary Point Cabin offers a welcoming gathering place in summer for an extended family. It is a 2,500-square-foot cabin designed by Bohlin Cywinski Jackson in 2020.
-
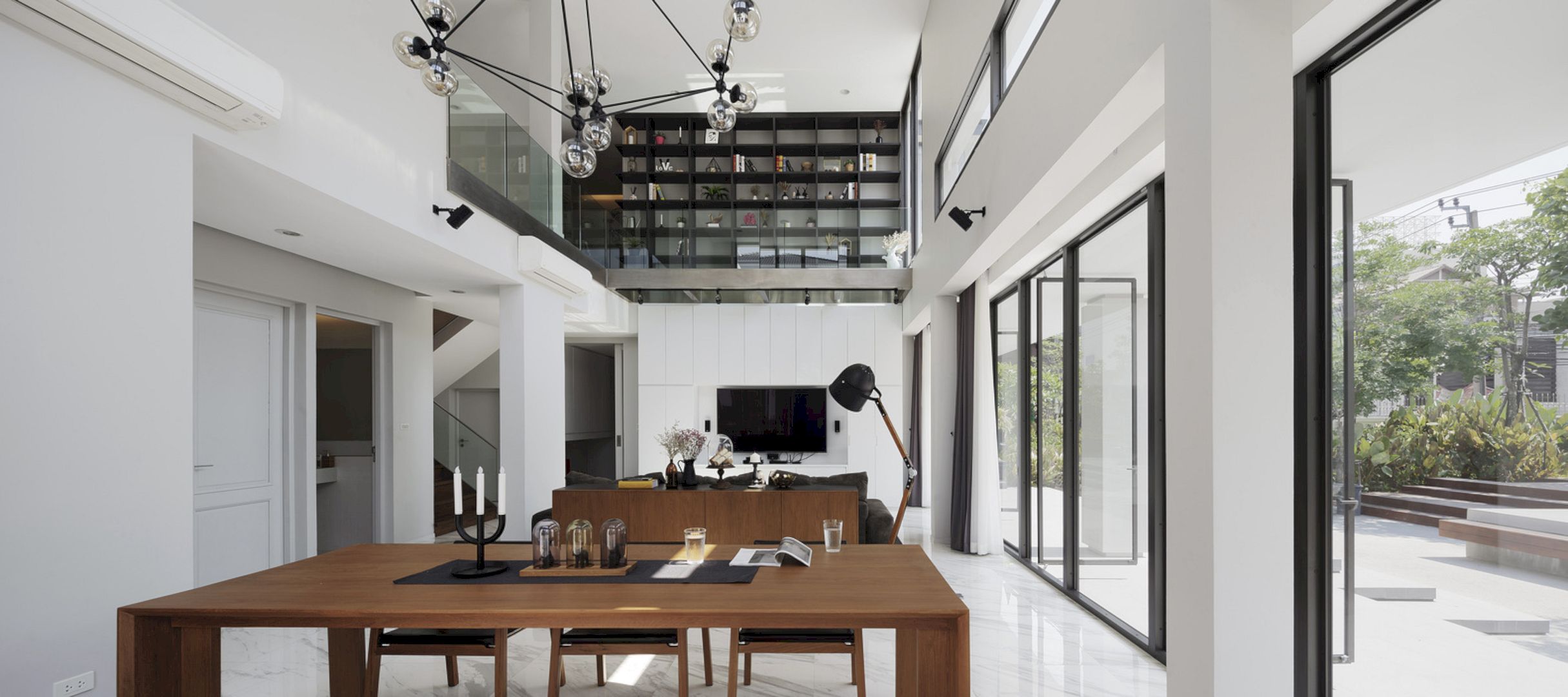
Intamara 29 House: A House Transformation for A Comfortable Daily Life
Intamara 29 House is a house transformation project completed by I Like Design Studio. This 2015 project is located in Thailand with 500 m² in size. The transformation is done to meet the need of a family for comfortable daily life.
-
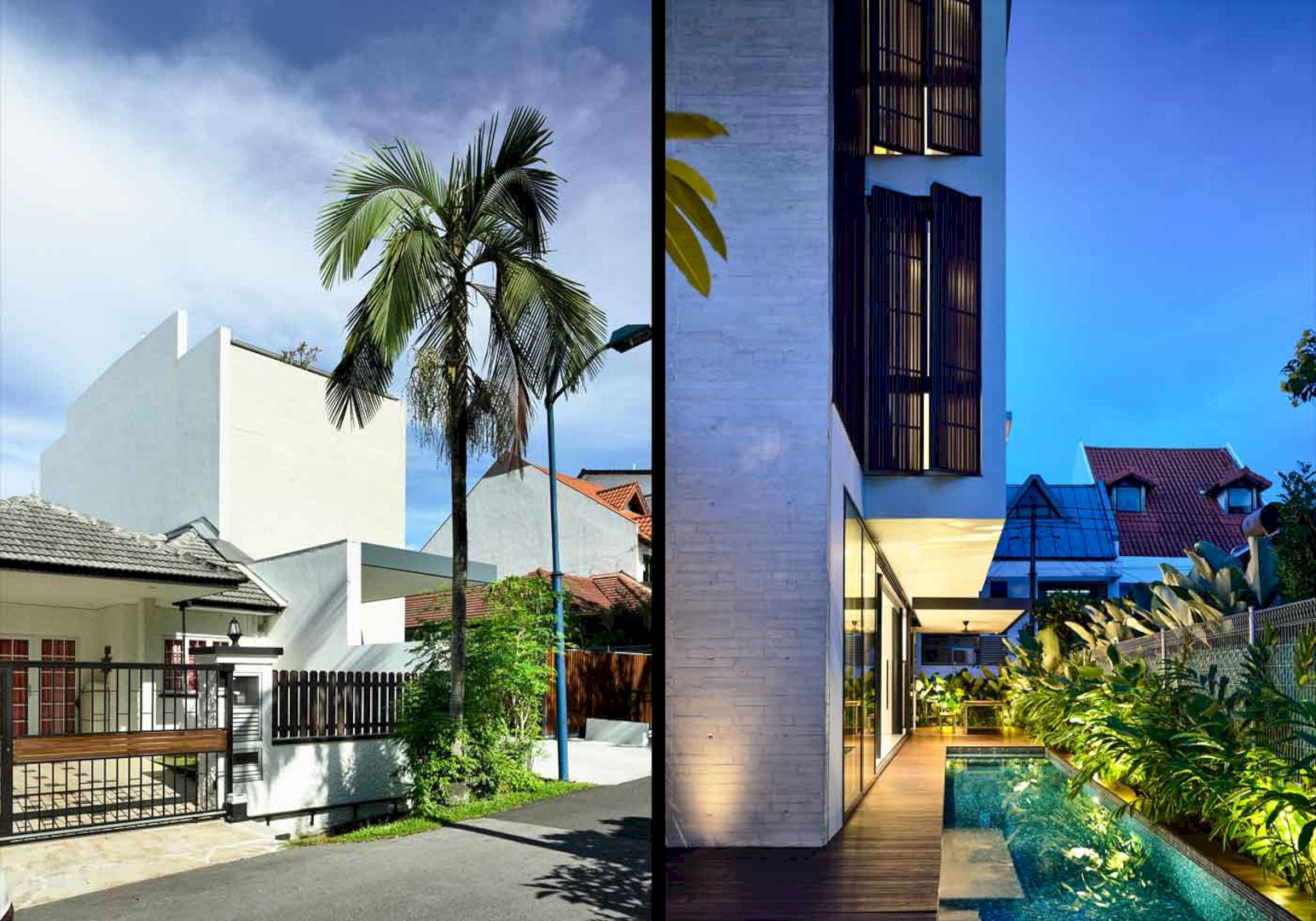
Openly Screened: A Semi-Detached House with A Very Open and Spacious Feel
HYLA Architects completed a semi-detached house project in 2018 called Openly Screened. This house is located in Chiselhurst Grove, Singapore on a site of just 245 m2. With a very open and spacious feel, this house is transformed into a cozy living space for its…
-
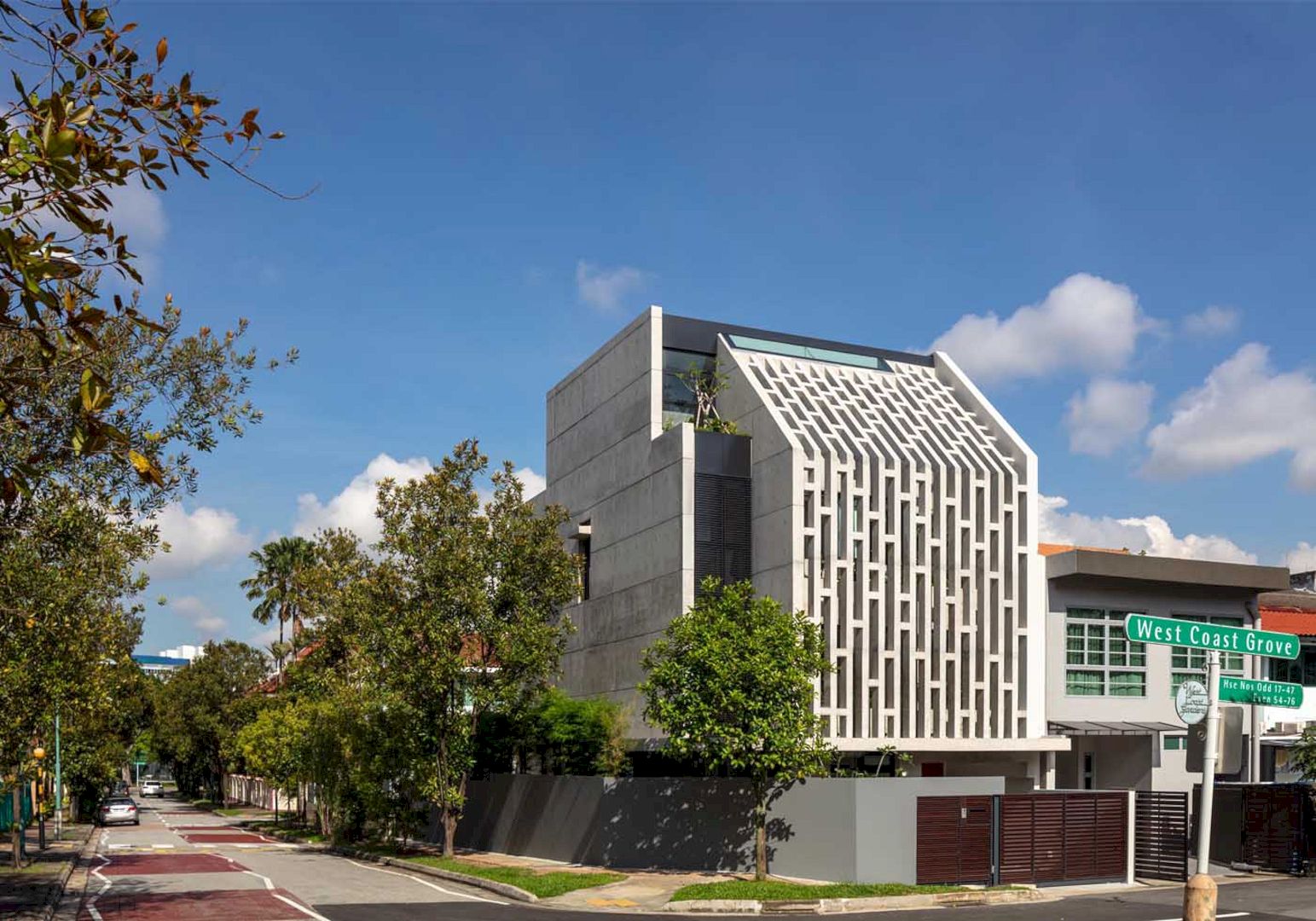
Custom Shades: A Terrace House with Three Sides Face toward Different Orientations
Located in West Coast Grove, Singapore, Custom Shades is a 2019 project of a terrace house completed by HYLA Architects. It is a house that has three sides and each of them faces different views and orientations.
-
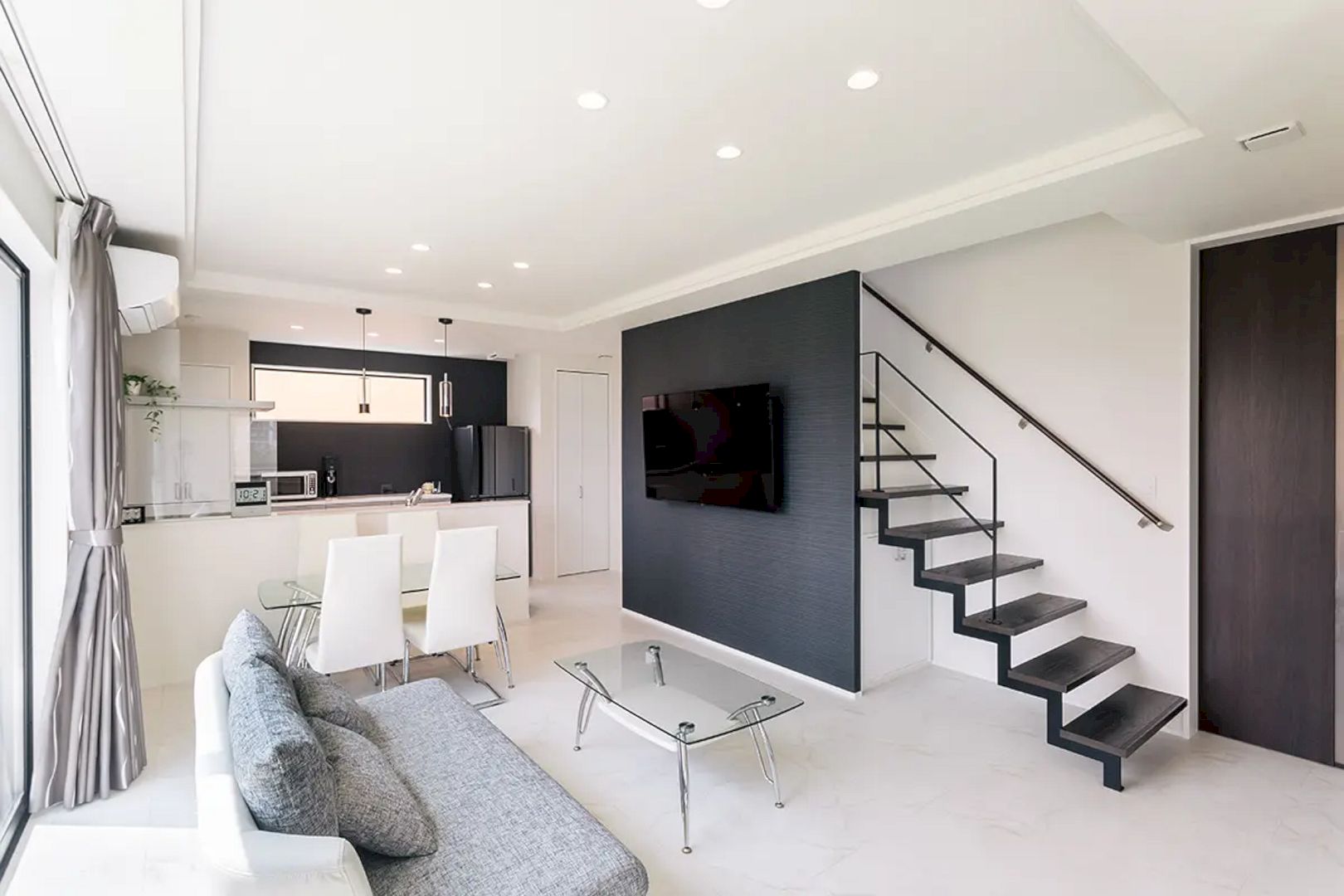
A Family Home with A Simple Modern Appearance in White
Designed for a couple and their two children by Soken Home, this family home offers a simple modern appearance in white. Located in Hiroshima Prefecture, this residential project is completed in May 2019.
-
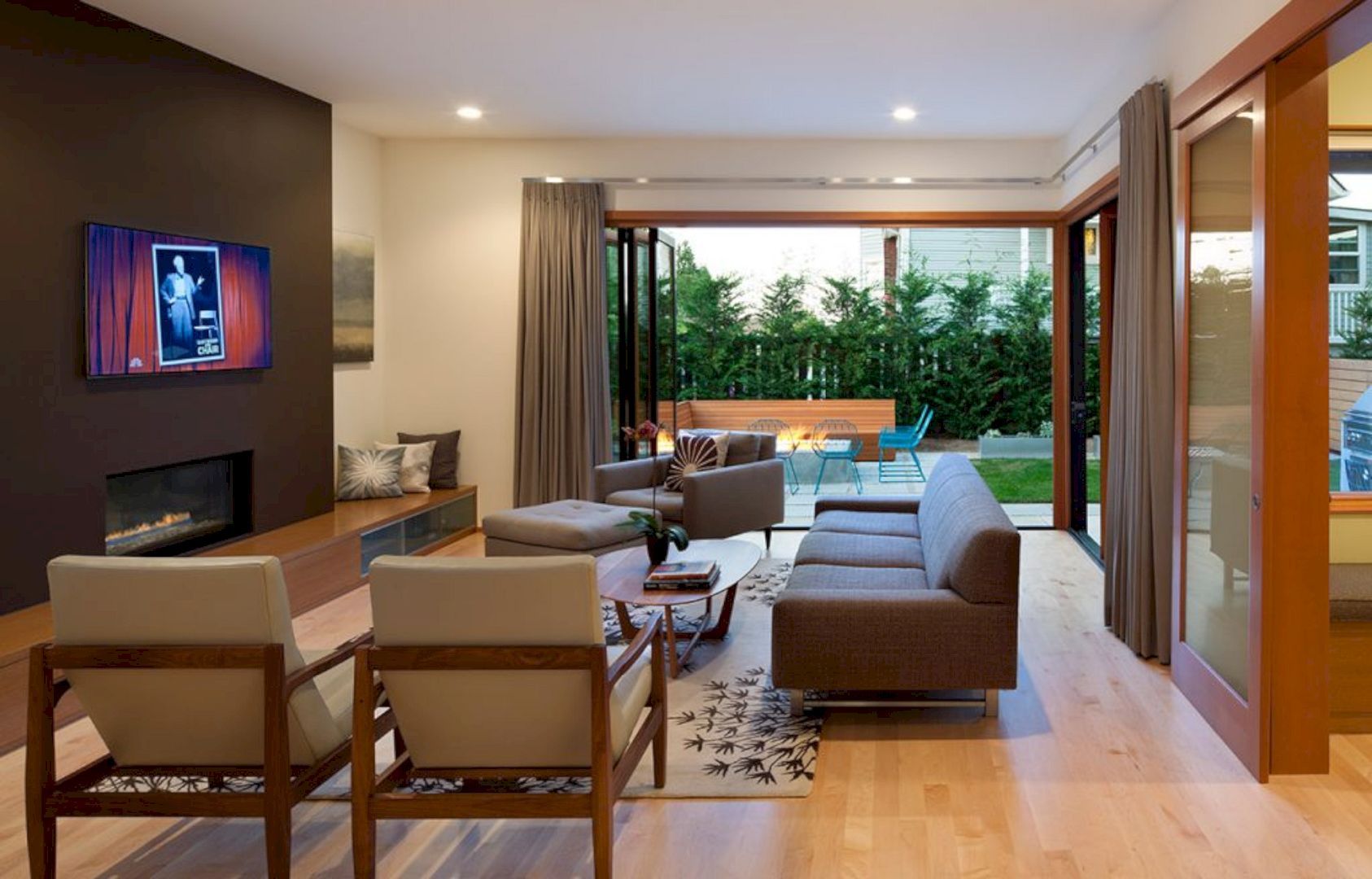
Green Lake Residence: A Customized Home with A Crisp White Interior
It is a remodel project of a spec home by Coates Design Architects located in Seattle, Washington. The overall interior of Green Lake Residence is a crisp white, illuminated by natural light and softened by natural wood.
-
Gregory House: A Modern House Design that Meets the Clients’ Passion
For four years, the clients sought to find the best site to build a house. They finally found a perfect site in Wilmette with ideal growing conditions for Gregory House. The design of this modern house meets their passion perfectly, made by Searl Lamaster Howe.
-
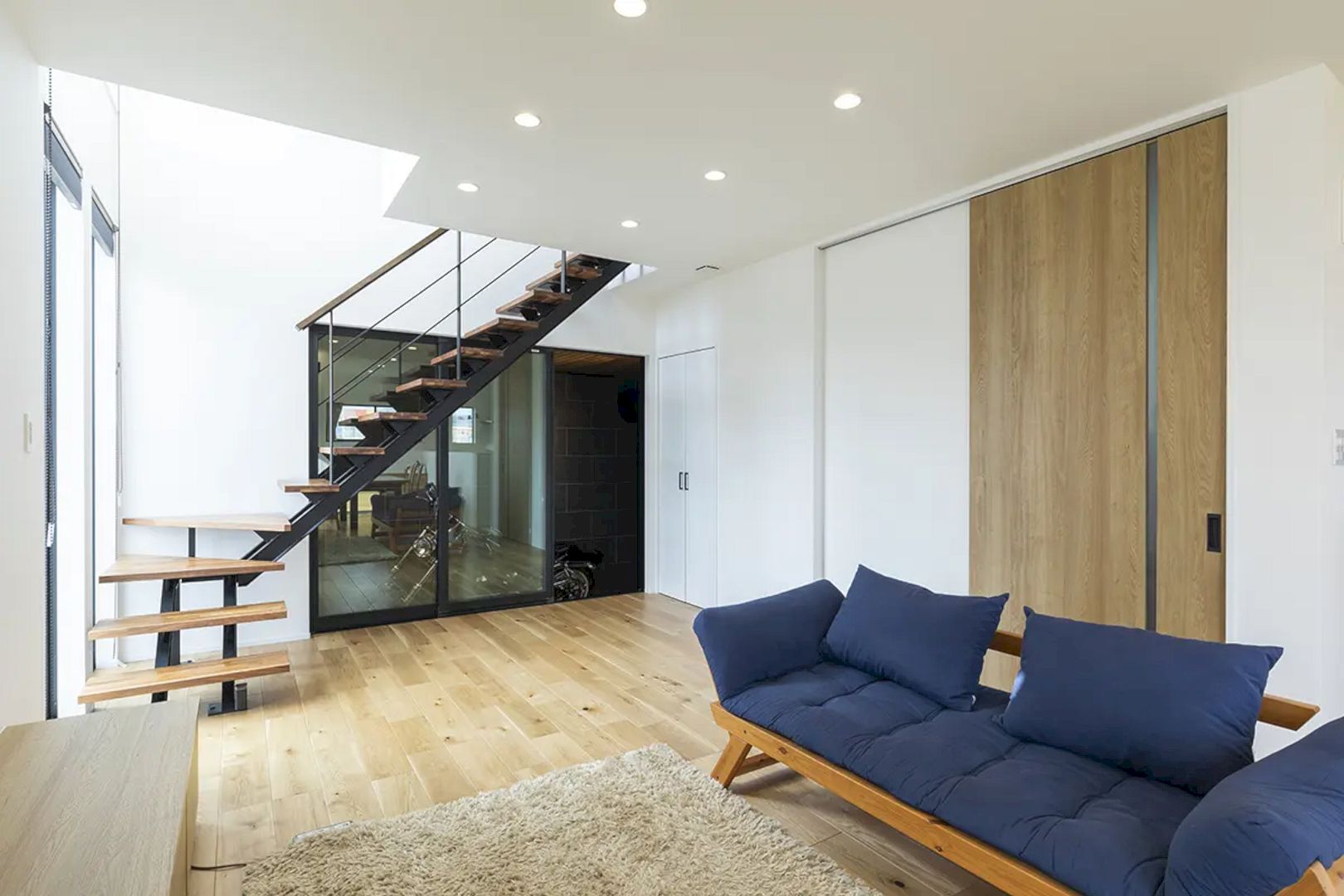
A Hobby House: A Modern Japanese House with A Built-in Garage
Completed in August 2018, A Hobby House is a modern Japanese house designed by Soken Home for Mr. H, his wife, and their 3 children. There is a built-in garage for Mr. H’s motorcycle, a motorcycle hobbyist.