Category: Houses
-
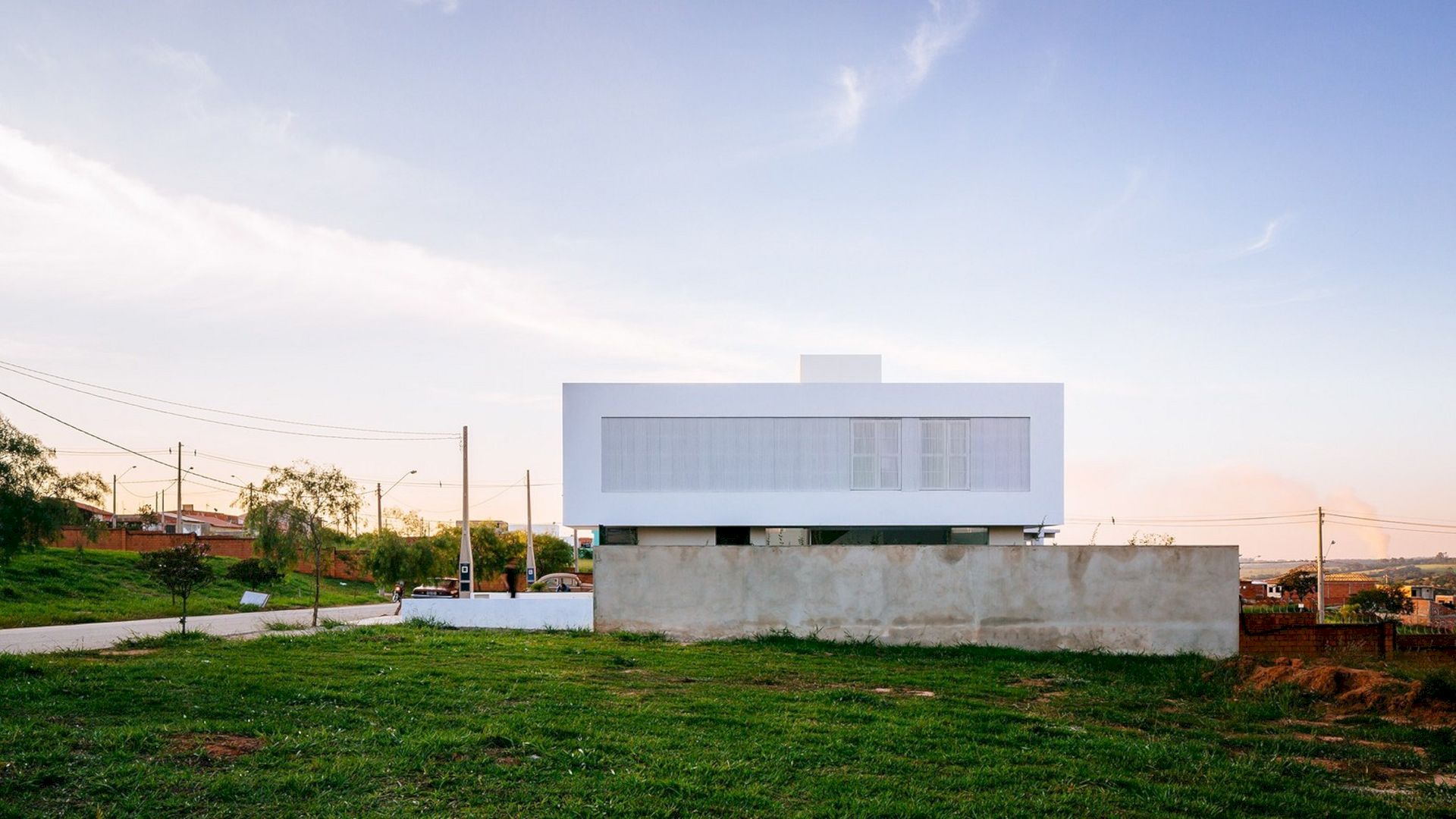
Sorocaba House: A Modern House with Two Overlapping Volumes
Sorocaba House marks a local horizon with its two overlapping volumes. This modern house is located in a residential neighborhood in Sorocaba, Brazil. It is a 2014 project completed by Estudio BRA.
-
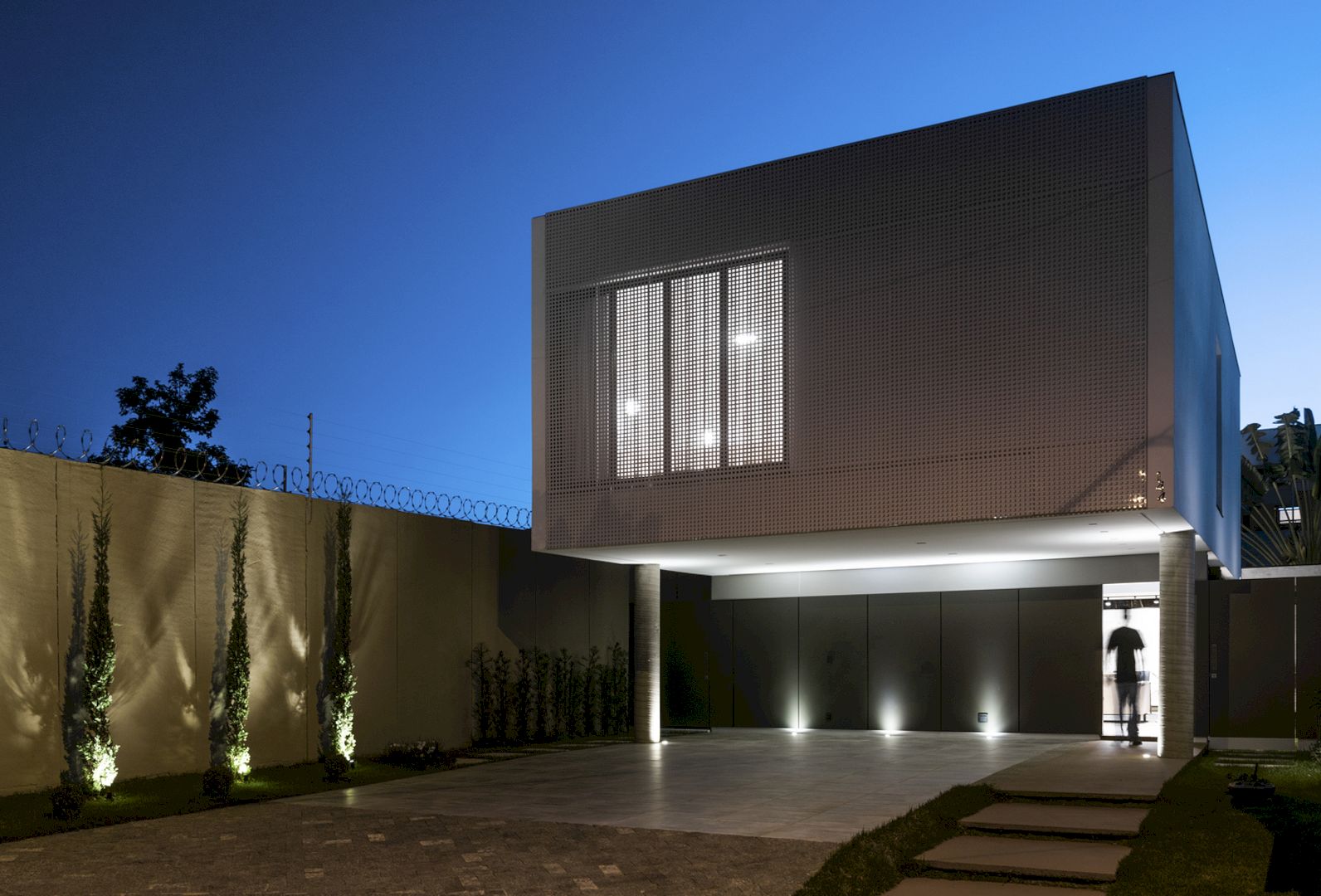
OSH House: A Two-Storey House on A Small Site Area
Despite the small site area, OSH House becomes a cozy living place where nature can be found inside. It is a 2018 project completed by OTP arquitetura that was built on a 250 sqm site in the countryside of São Paulo state.
-
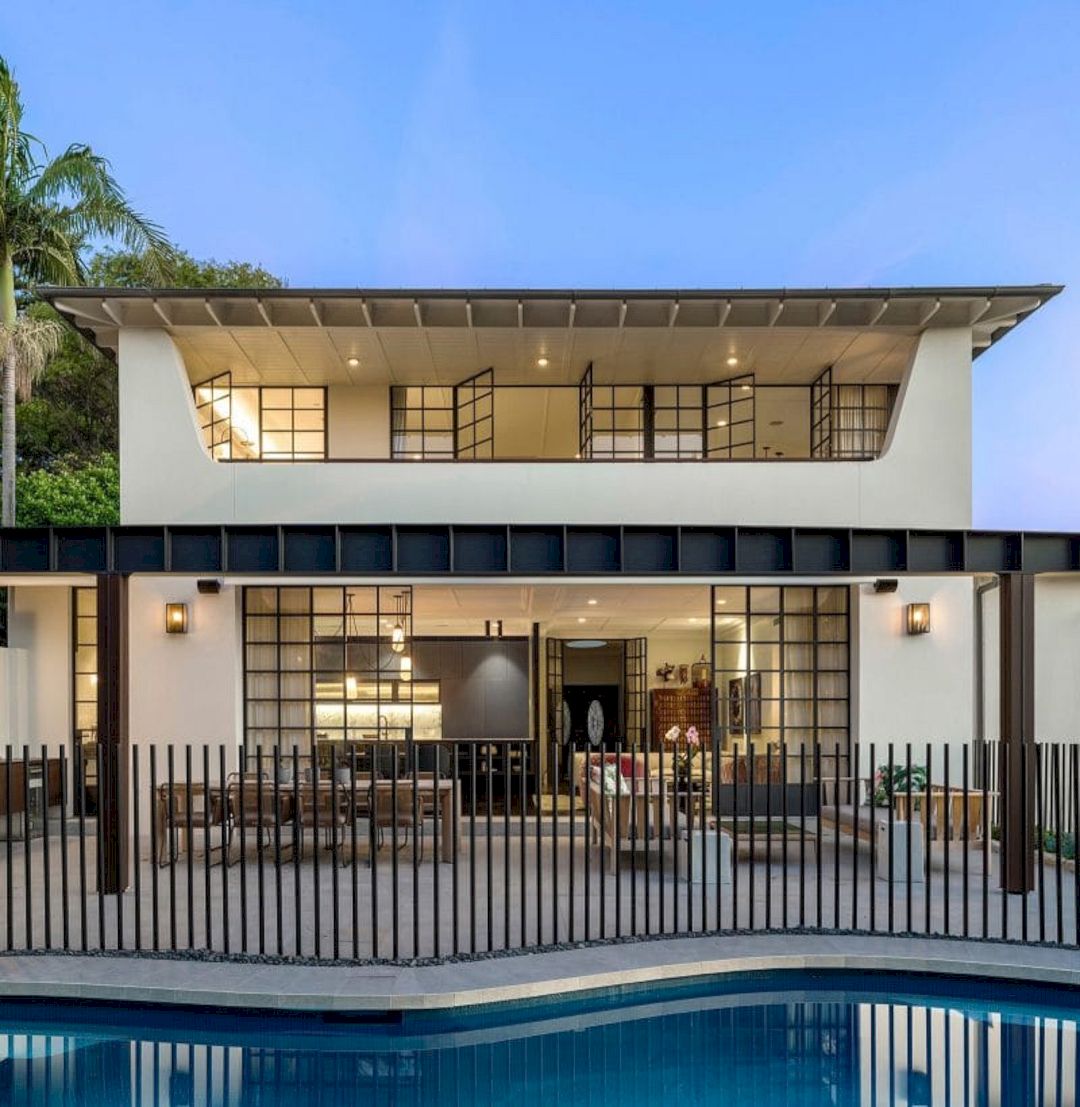
Raise the Roof: A Renovation of Vast Empty Roof Space into An Attic Conversion
Located in Sydney’s Eastern Suburbs, Raise the Roof is a renovation project of vast empty roof space into an attic conversion. This project is also extended to a soft renovation of all the interiors.
-
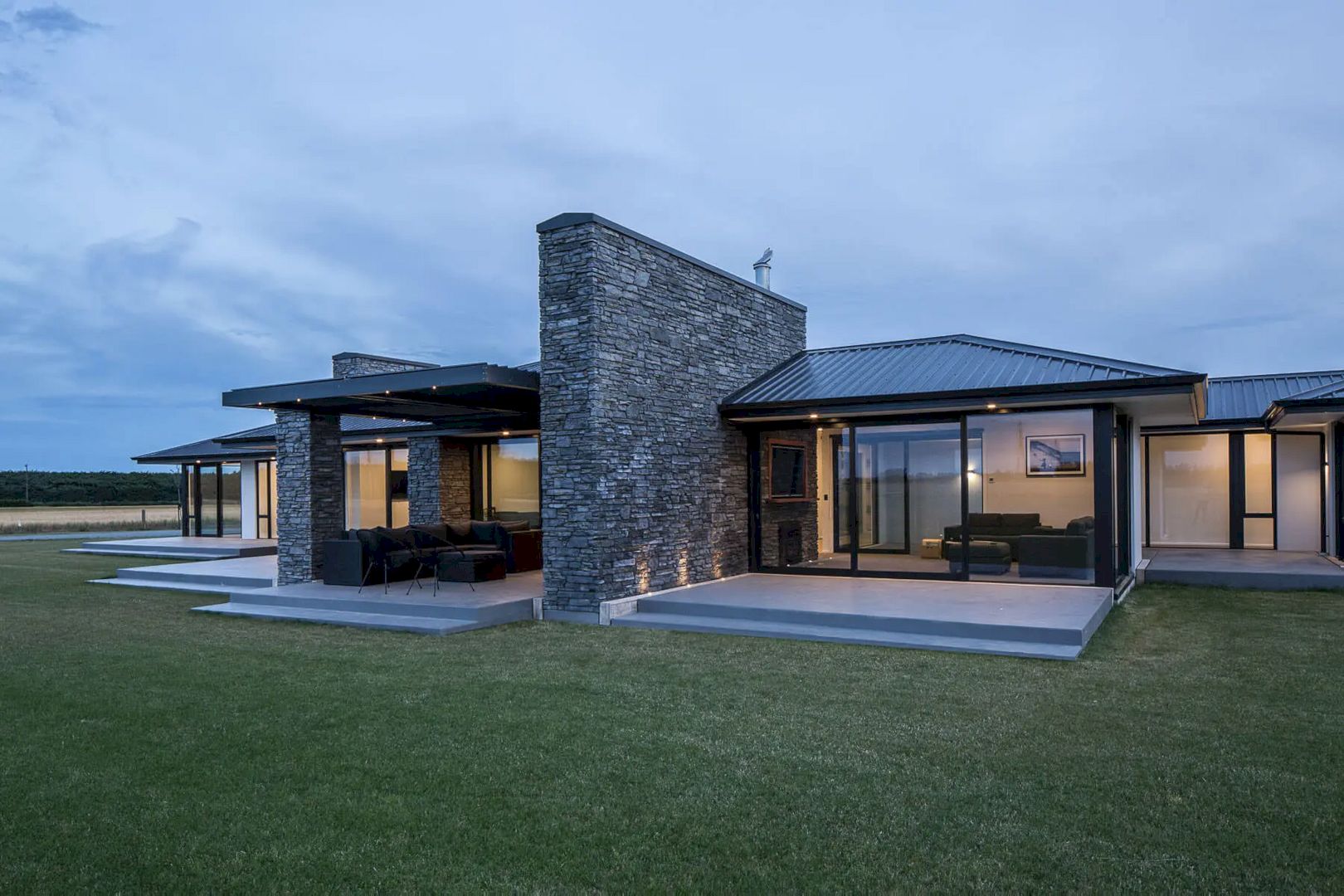
Rural Lifestyle: A Warm Family Home with An Extensive Use of Glass
Located in Ashburton, Rural Lifestyle is a 2015 completed project by Studio 4 Architects. It is a warm family home designed to replace an existing farmhouse. Extensive use of glass can create a connection between the house and the outdoors.
-
Harold Street Residence: A New Family Home with A Pressed Red Brickwork
It is an award-winning project completed by Jackson Clements Burrows Architects in 2013. Harold Street Residence is a new house designed for a couple with university-age children. The pressed red brickwork on the wall makes this house look appealing.
-
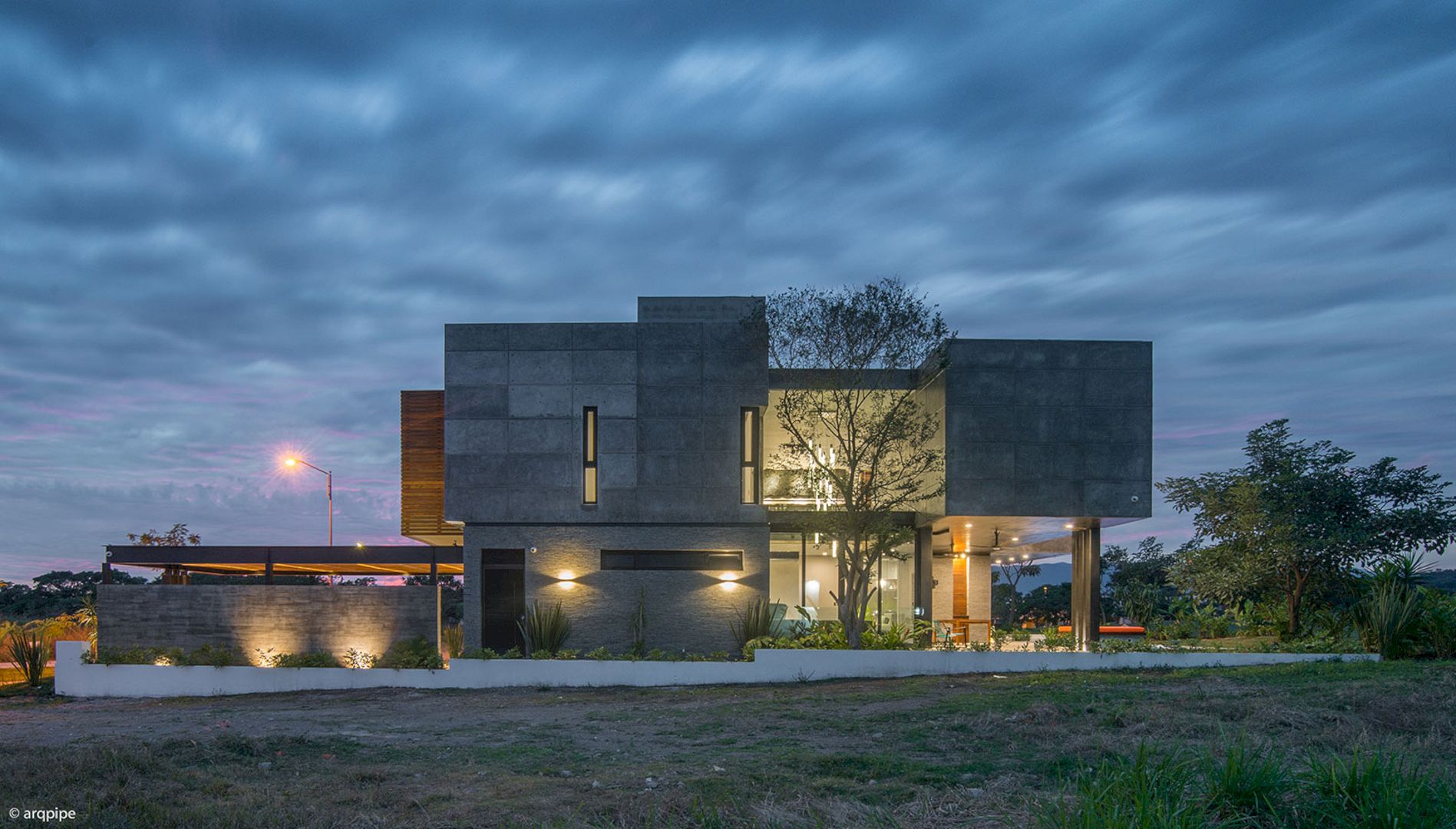
Casa Arbo: A Fresh Home with Unique and Open Spaces
Completed in 2016 by Di Frenna Architects, Casa Arbo is a 580 m2 house located in Mexico. The main idea of this project is to create unique and open spaces without the need for divisions by walls.
-
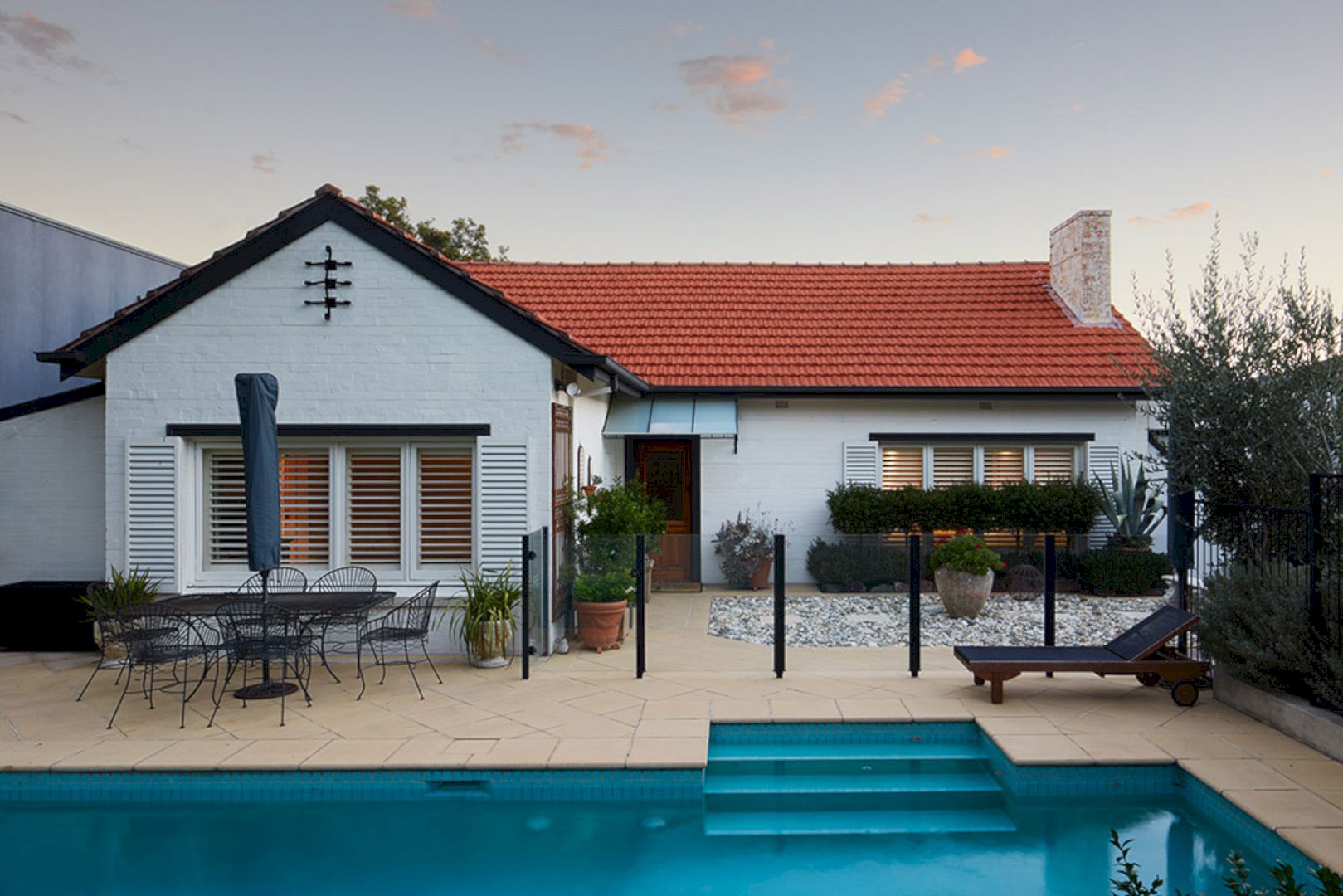
Anderson Rd Renovation: The Use of Sustainable Materials for A Home Renovation
Located in Hawthorn East, Anderson Rd Renovation is a home renovation project by Chan Architecture. Sustainable materials are used for this renovation project to give individuality to each space and to create different moods in the house.
-
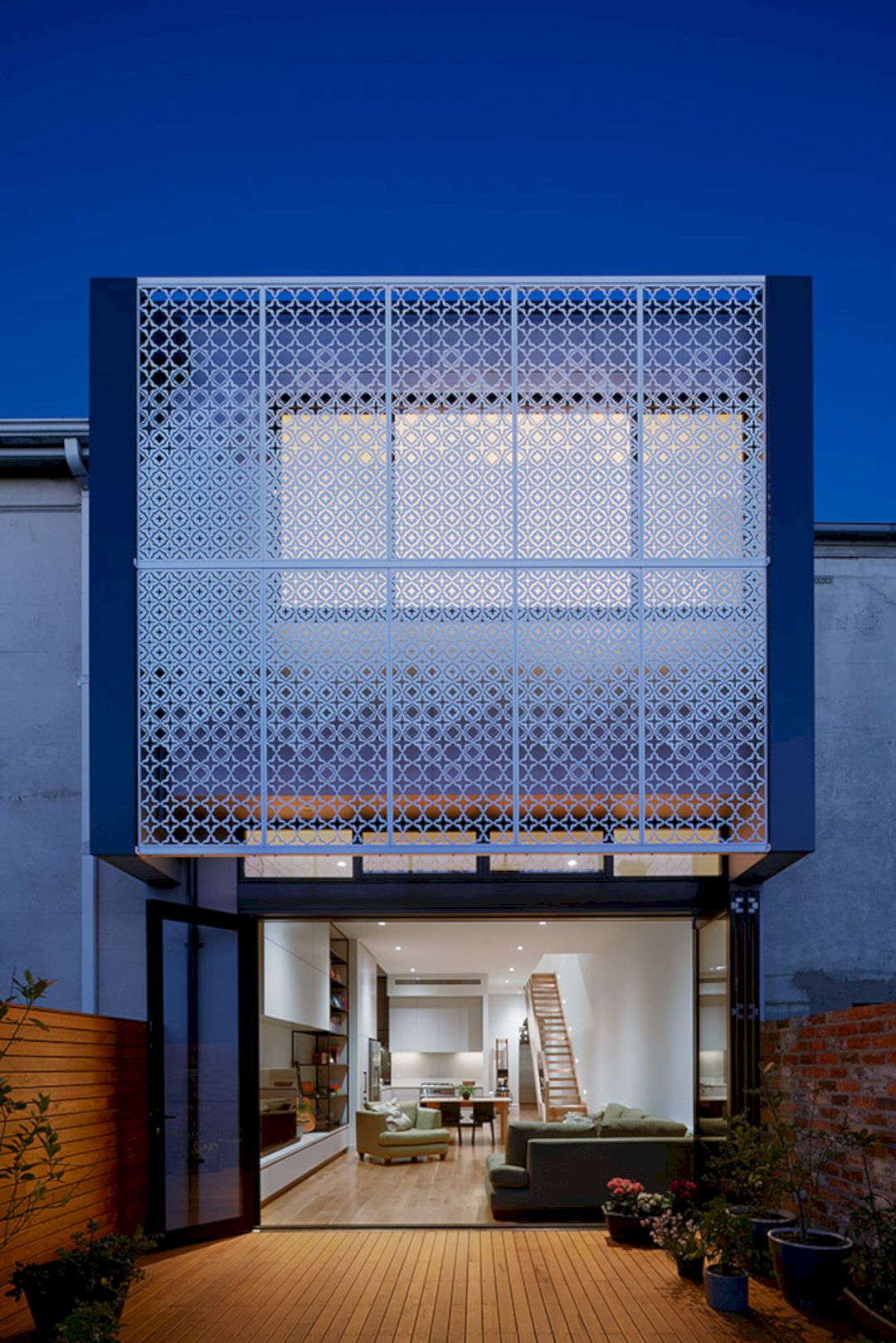
Cecil St House: A Modern Extension with Light-Filled Open Spaces
Located in South Melbourne, Cecil St House is a renovation and extension project in 2018 called Cecil St House. The project brief for this single-fronted, double-storey Victorian terrace house is to create a modern extension with light-filled open spaces.
-
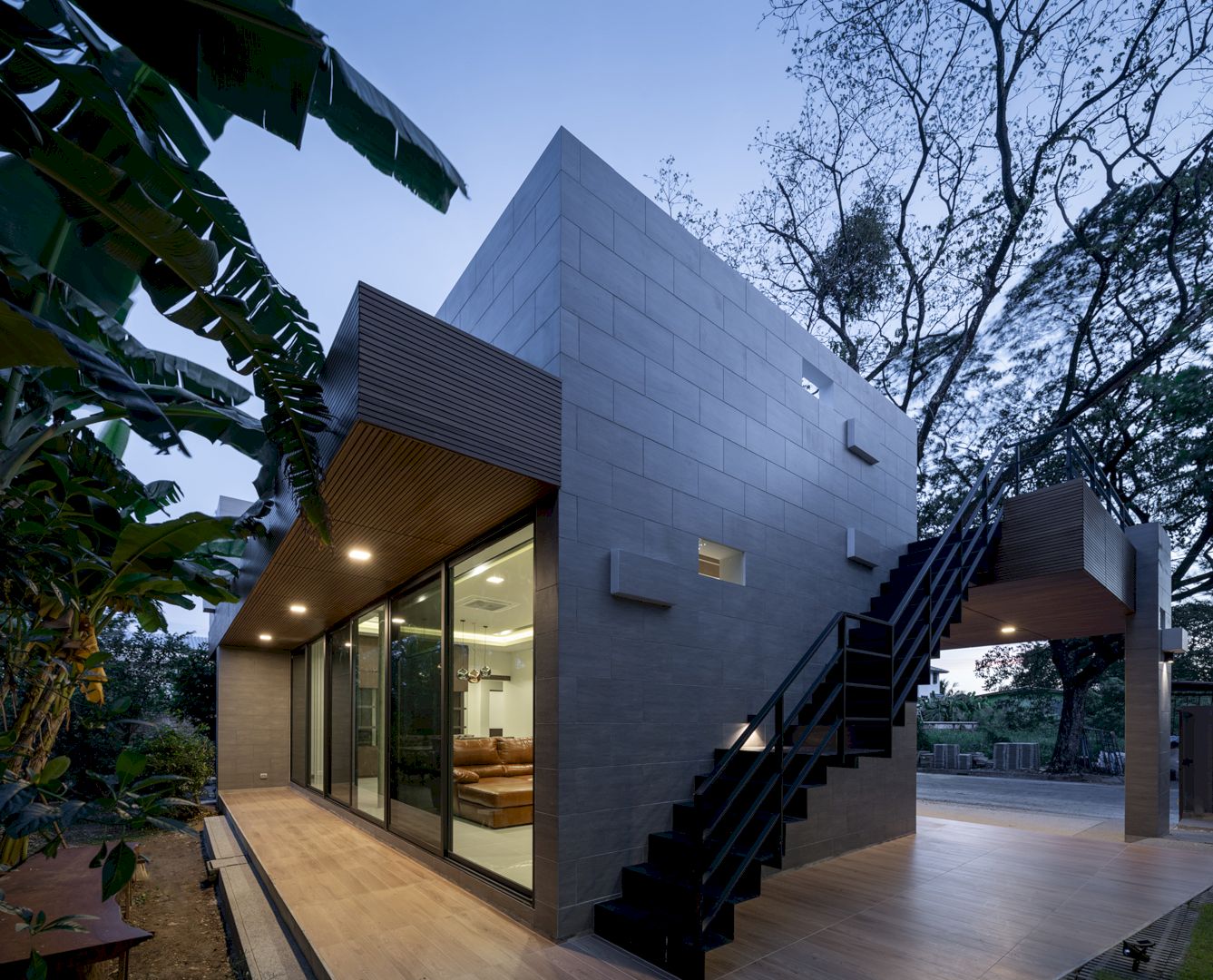
Phutthamonthon-Y House: A Small House with A Concrete Rooftop Garden
Located in Thailand, Bangkok, Phutthamonthon-Y House is a 2020 project of a small house designed by Archimontage Design Fields Sophisticated. This house has a concrete rooftop garden and a wall that can emit light beautifully.
-
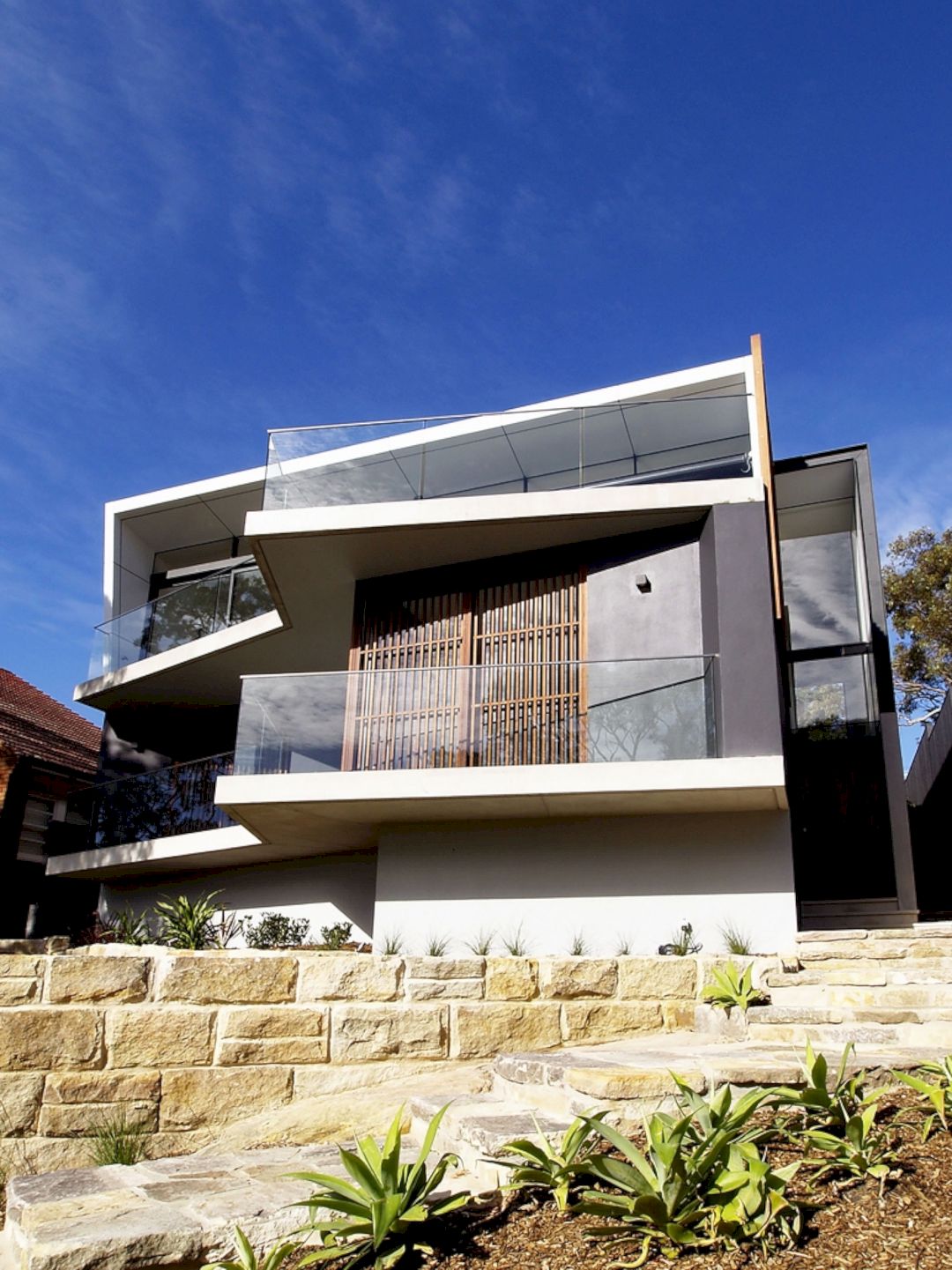
Northbridge Space + Light: A Subtle and Calm Quality of A House Interior
Designed by Sandberg Schoffel Architects, Northbridge Space + Light offers an awesome journey inside a house. This house provides a subtle and calm quality thanks to the combination of light, form, and texture for the interiors.
-
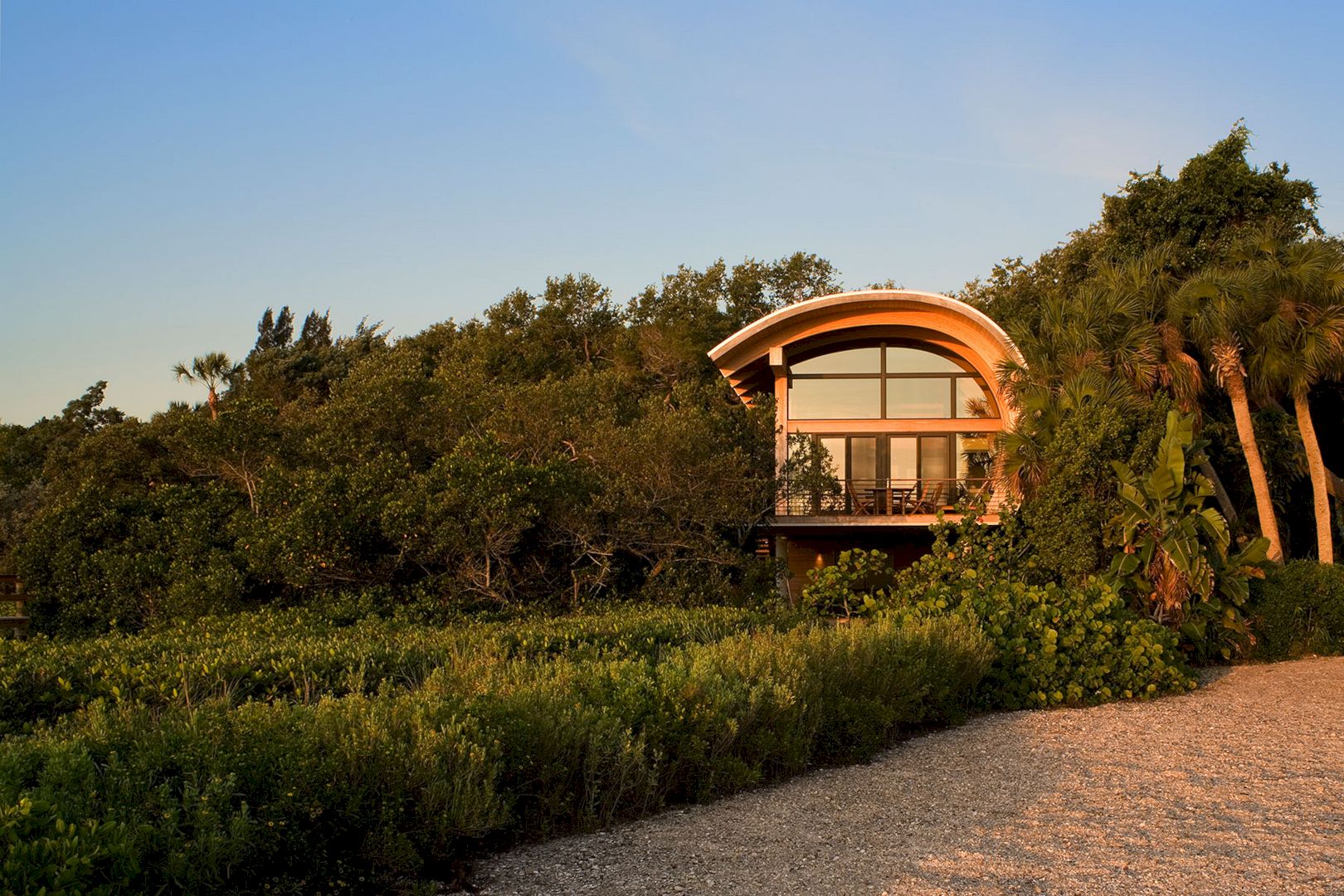
Casey Key Guest House: The Character of the Live Oaks in A Guest House
Sweet Sparkman Architects has designed a unique guest house located in Florida called Casey Key Guest House. The inspiration for this guest house structure comes from the character of the live oaks.
-
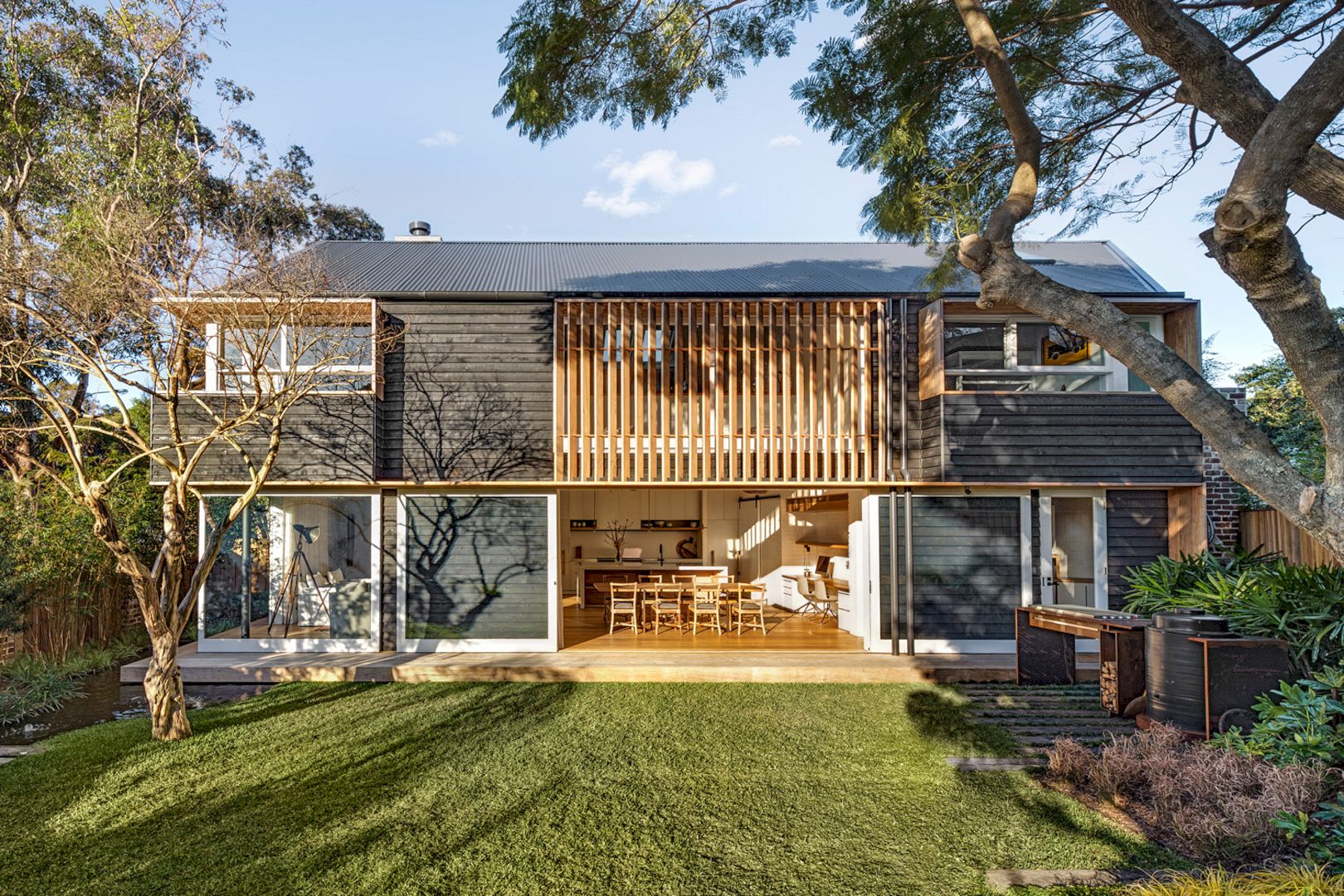
Barn House: A New House with All the Special Qualities of A Barn
The brief of Barn House is to create a living space for a family with all the textural and special qualities of a barn. It is a new house project completed by Clayton Orszaczky in 2015.