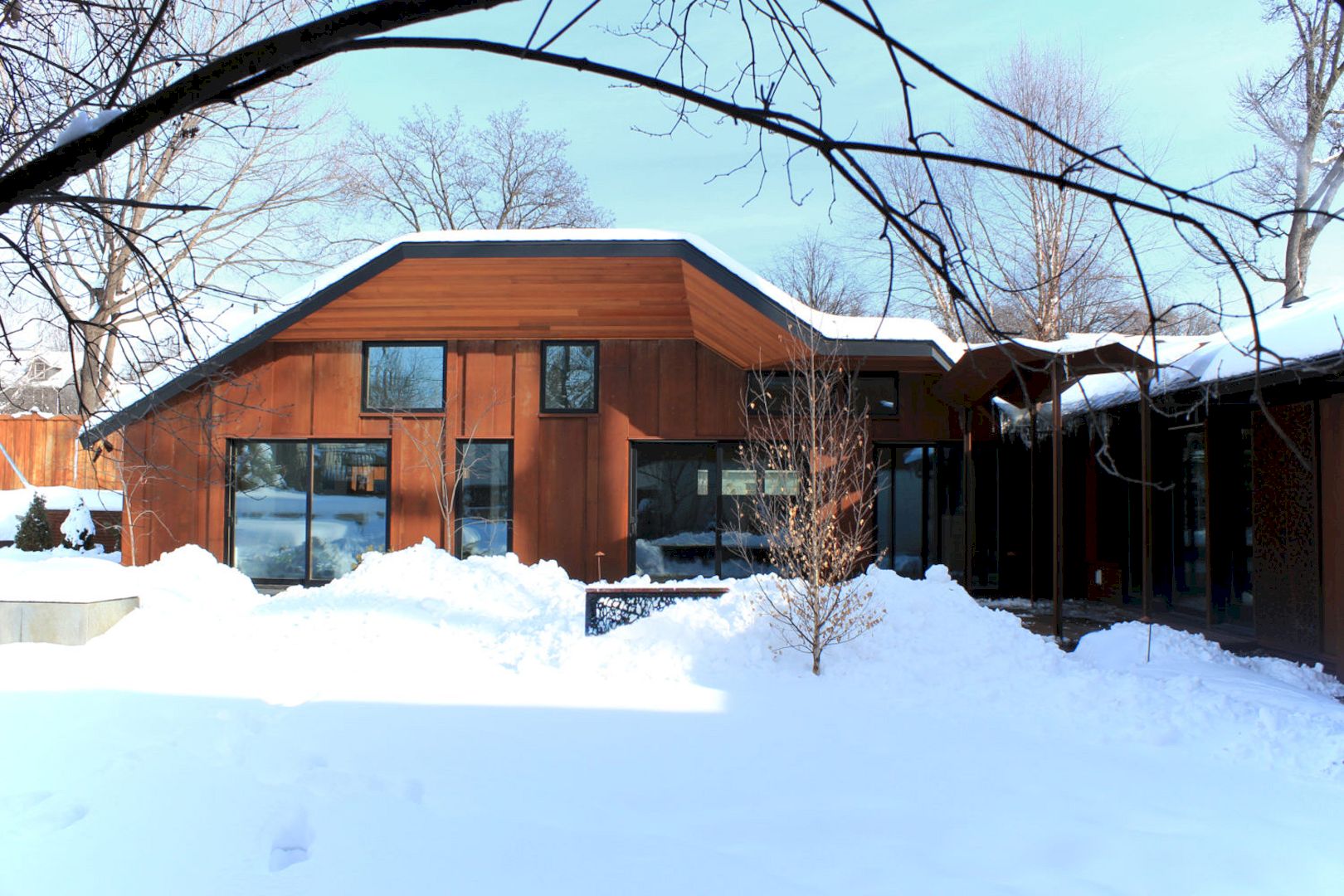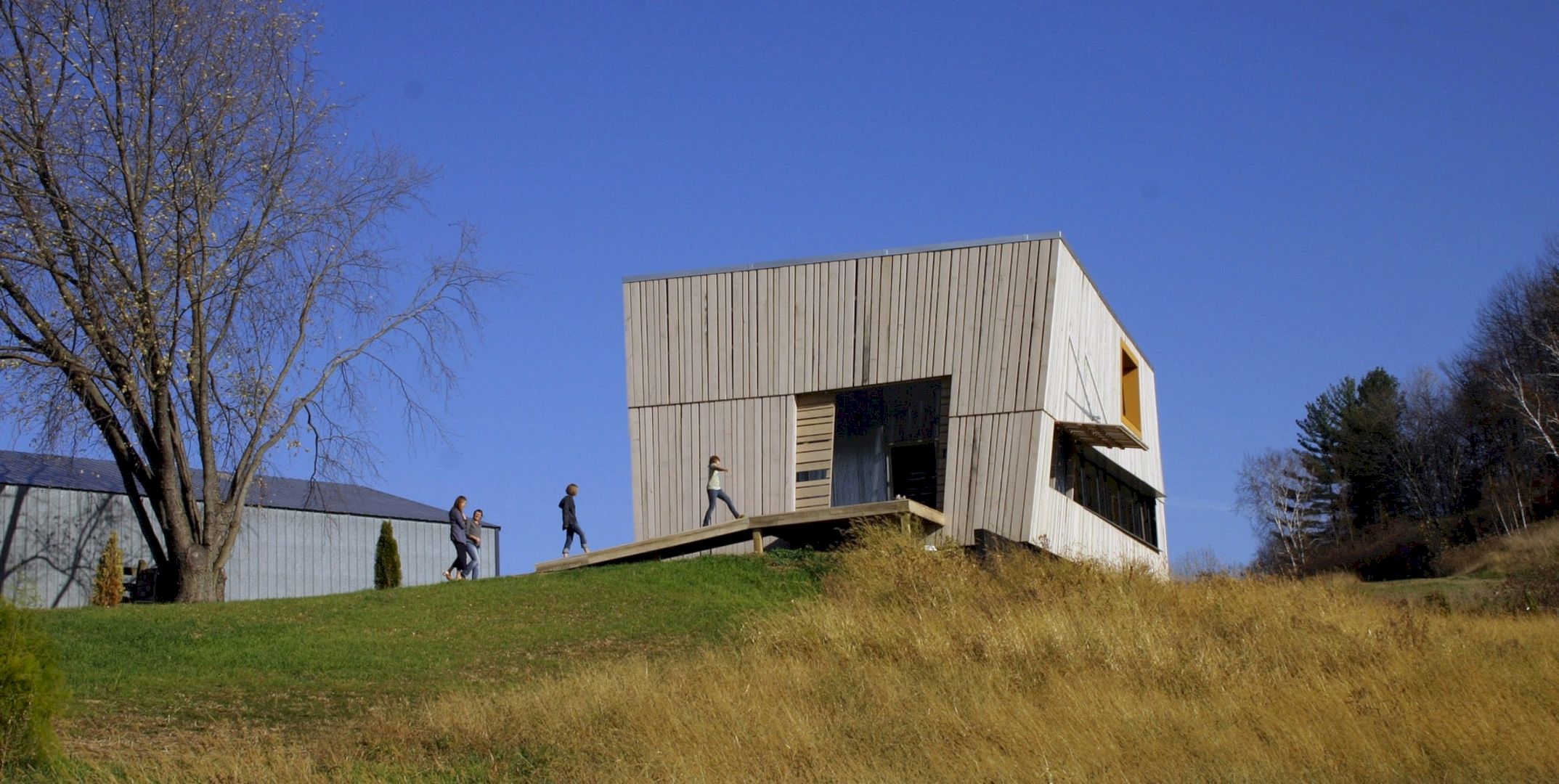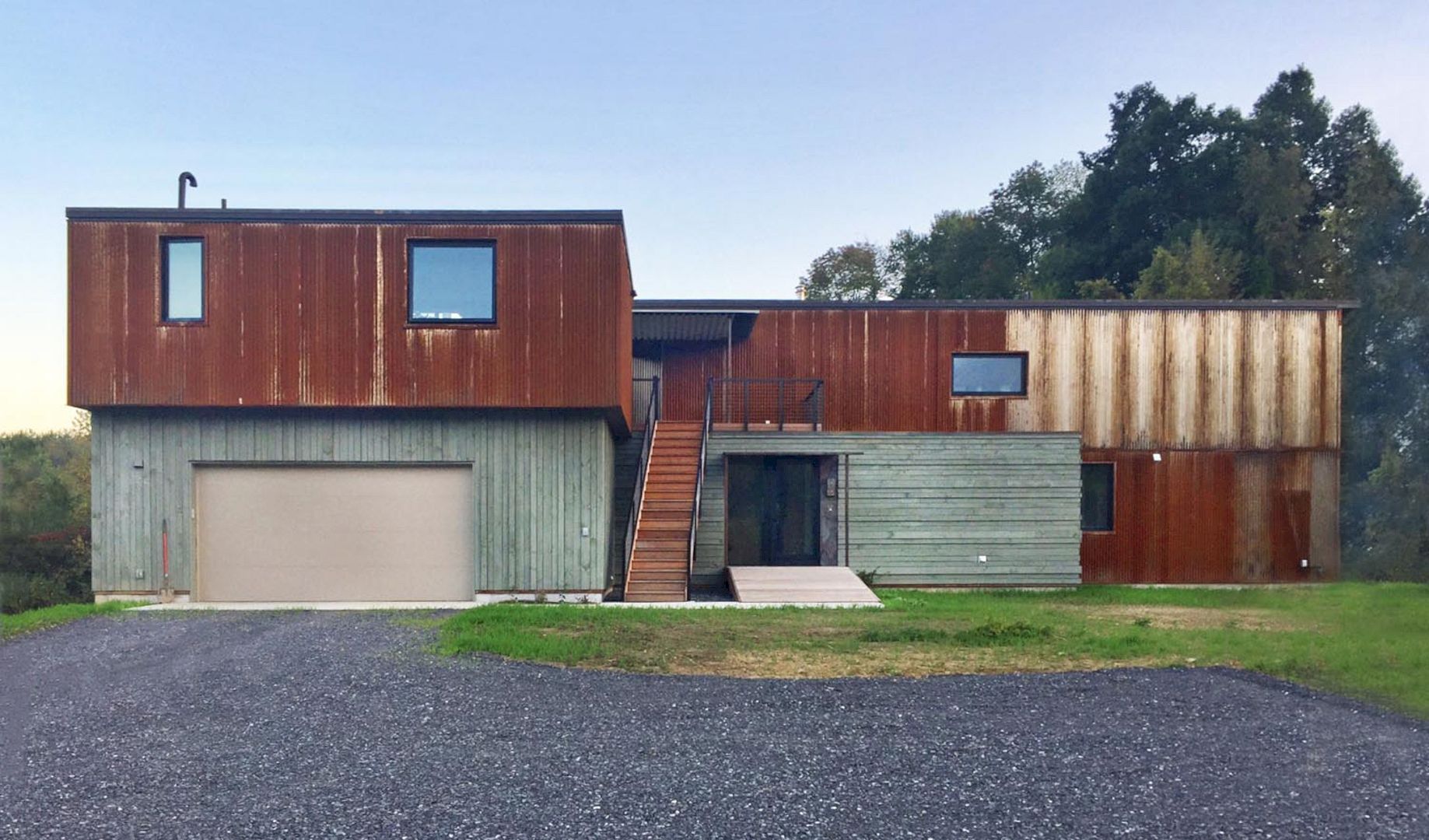Tag: Alchemy Architects
-

Folded House: An Energy-Efficient Renovation of A 1965’s Ranch House
Located in Minneapolis, Folded House is an energy-efficient renovation of a 1950′s ranch house by Alchemy Architects. The folded roof with a cedar soffit of this house is the exterior highlight that can attract everyone’s attention.
-

Blair Barn House: An Updated Barn with An Open, Two-Storey Room
Designed by Alchemy Architects, Blair Barn House is a residential project of updating the 19th-century barns for the 21st Century. Inside, there is an open, two-story room with two volumes.
-

Hudson weeHouse: A Two-Floor House with A Mix of Siding and Awesome Views
Located in Hudson, New York, Hudson weeHouse is a two-floor house designed by Alchemy Architects. The awesome views of forest and farm can be enjoyed in this house while a mix of weathering steel and wood is used to unite the parts of the house.