Tag: Australia
-
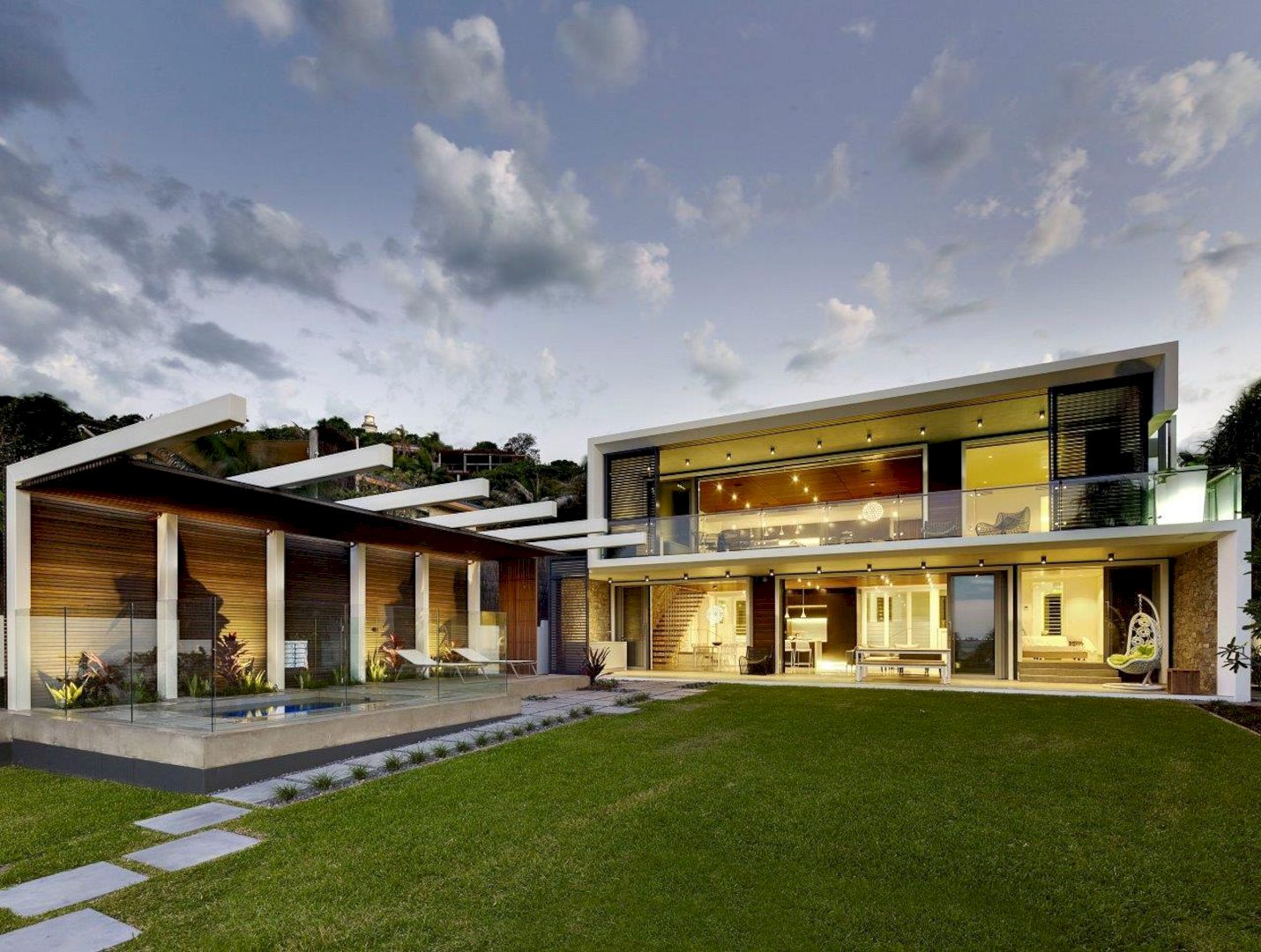
Wategos Residence: A Modern, Concrete House with A Timeless Architecture
Designed as a modern concrete house, Wategos Residence offers a cozy house in a special location with stunning views of the sea in Wategos. It is a residential project completed by Zaher Architects in 2015.
-
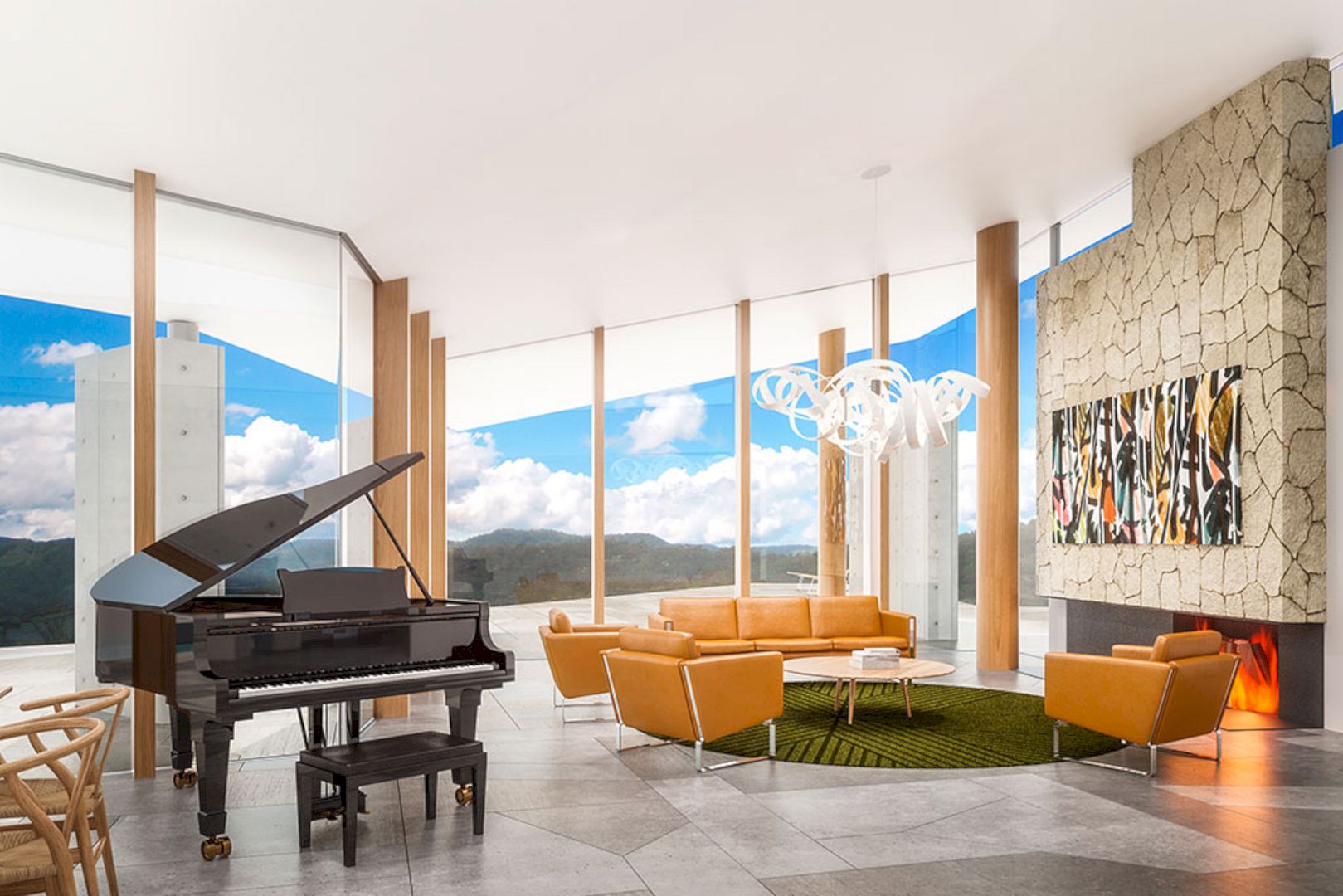
Three Chimneys House: A Bush Retreat Designed Around Three Stone Fireplaces
Completed by Allen Jack+Cottier Architects, Three Chimneys House is a project of a bush retreat located in NSW, Australia. This house sits on a rocky bluff facing north over rugged bushland, designed around three stone fireplaces.
-
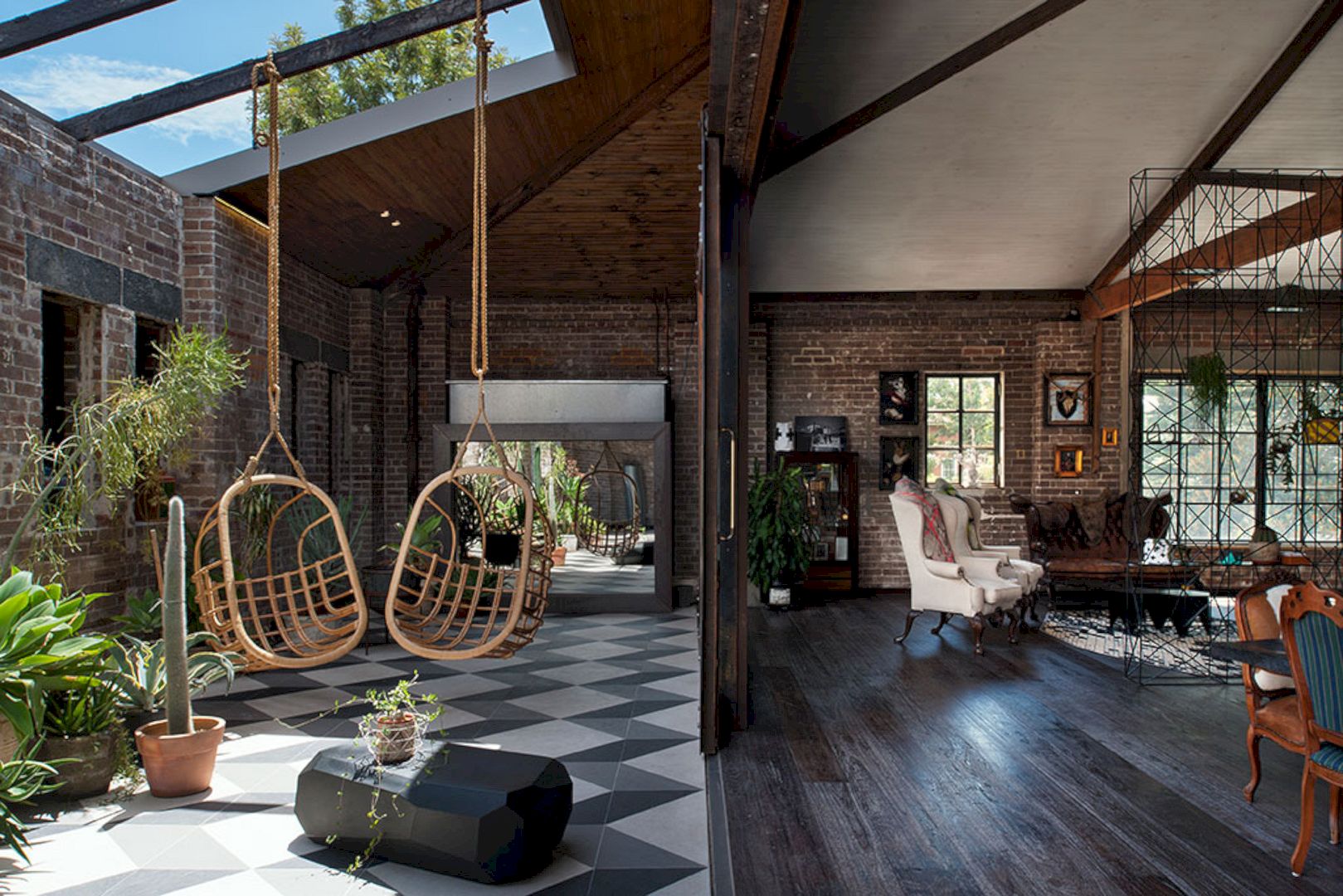
Inner City Warehouse: A Sophisticated Bespoke Retreat with Innovative Design
Completed in 2014 by Allen Jack+Cottier Architects, Inner City Warehouse is an adaptive reuse renovation project of a warehouse. The goal is to create a sophisticated bespoke retreat with an innovative design.
-
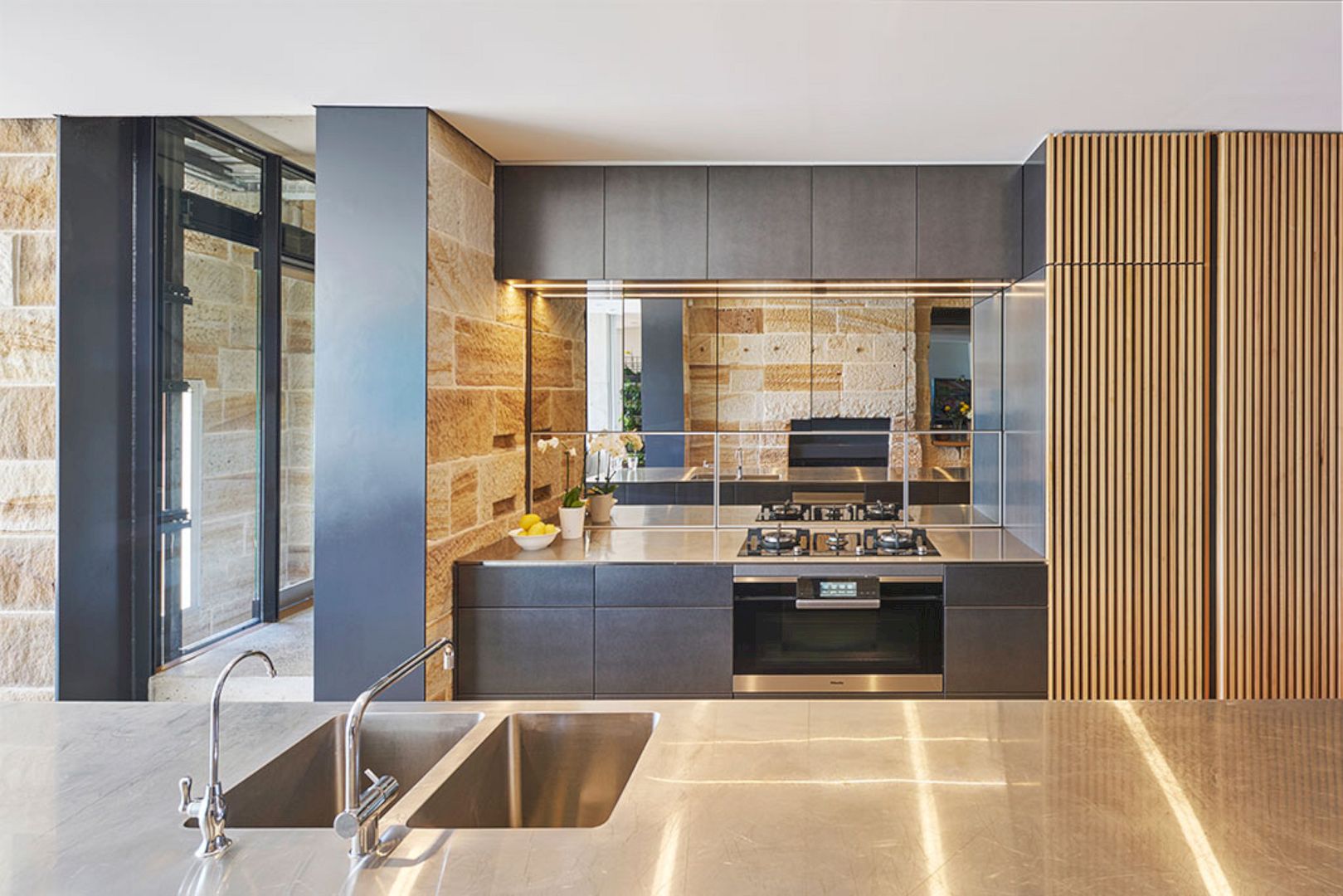
Maybanke: Alterations and Additions Project Inspired by the Building’s Heritage
Allen Jack+Cottier Architects has completed an alterations and additions project located in Australia called Maybanke. This project has a clever design with a dose of respect for the original Gothic Revival bones.
-
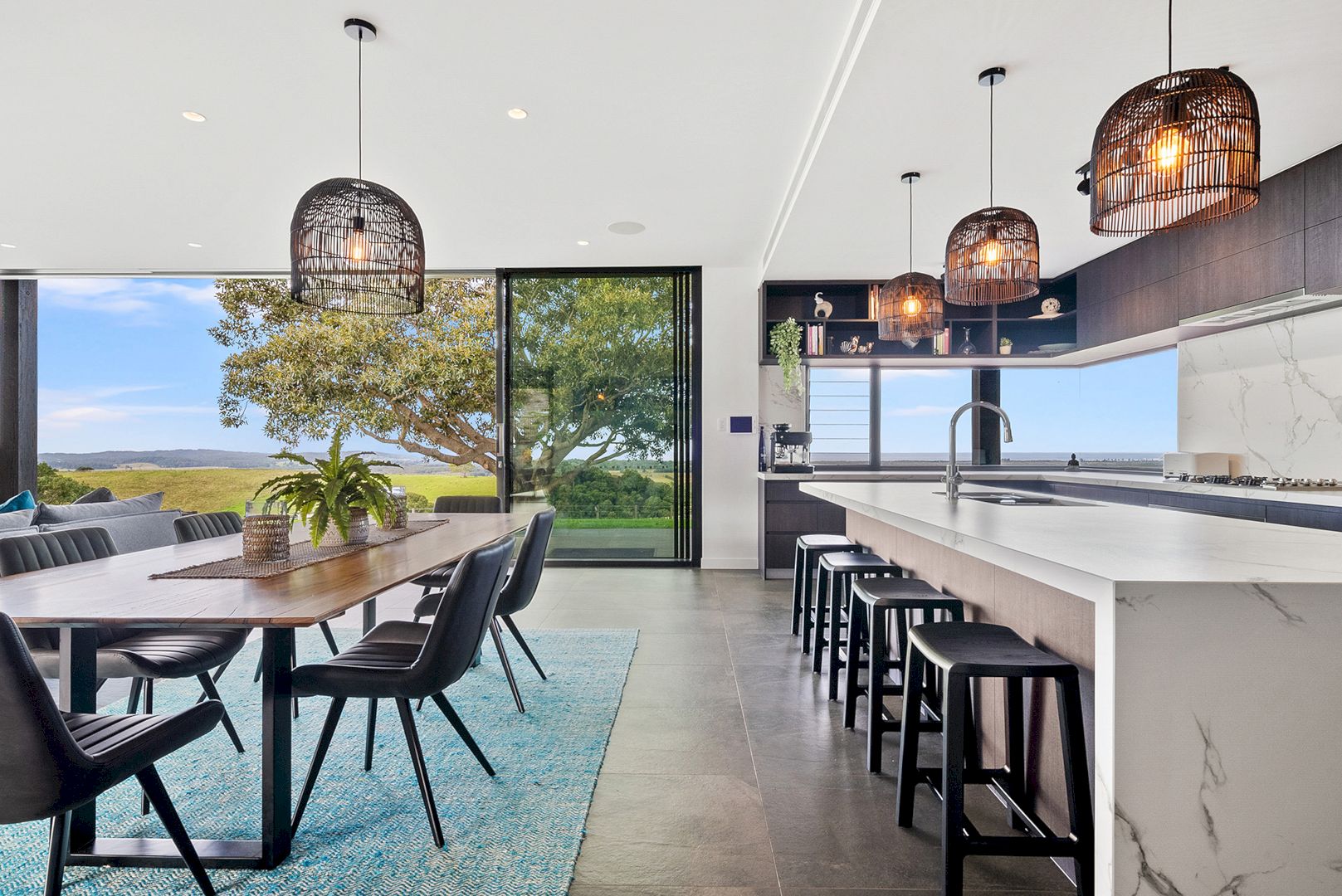
Fig Tree House: An Ideal Hinterland Home with A Seamless Connection to Nature
Designed by Zaher Architects, Fig Tree House is an ideal hinterland home in Byron Bay. With stunning vistas and beautiful surroundings, this house provides a seamless connection to nature on its site.
-
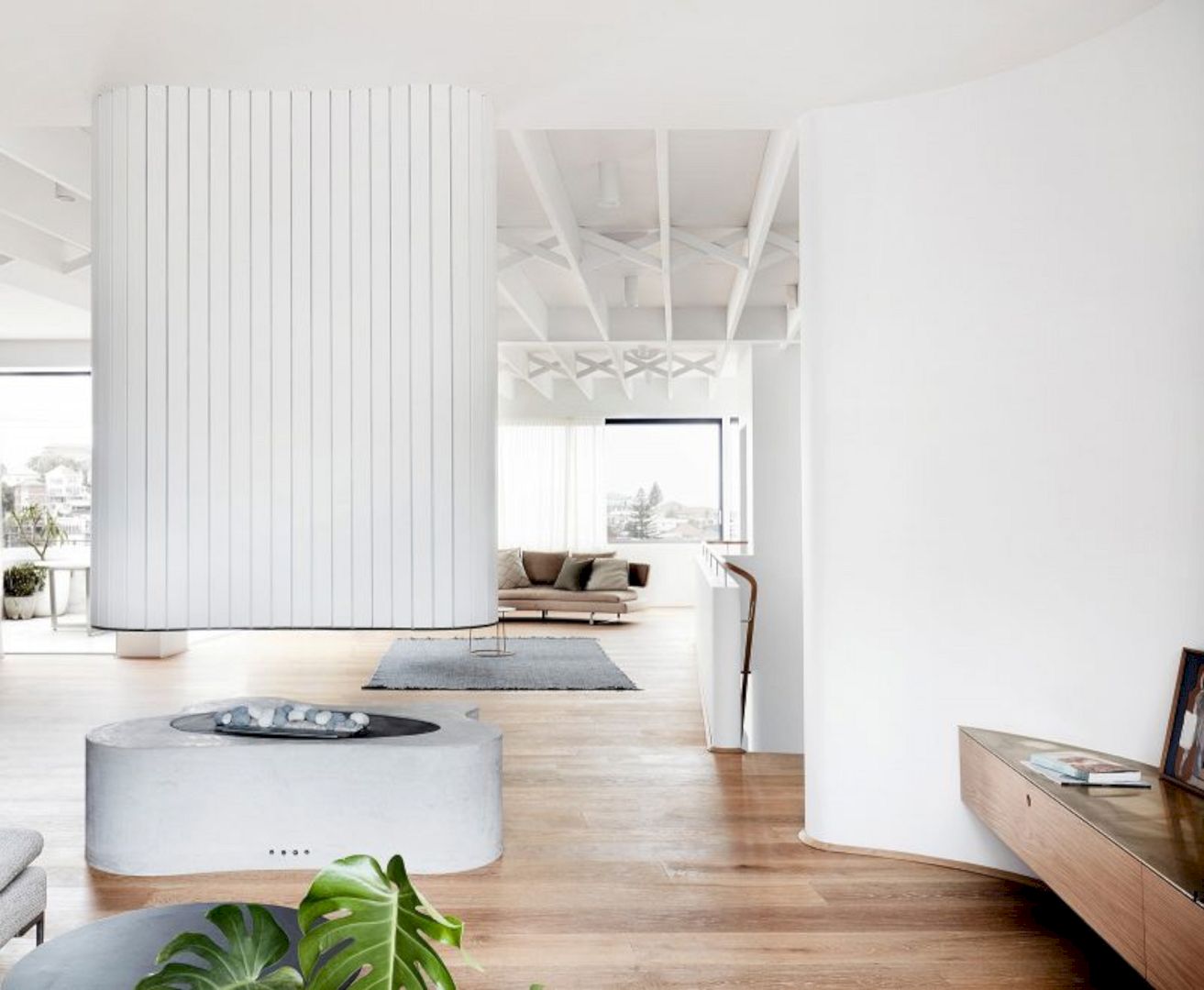
Tama’s Tee House: A Four-Storey House with A Large Sandstone Retaining Wall
The name of this house, ‘Tama’, comes from the location where it sits, a Sydney beach suburb called Tamarama. ‘Tee’ is the new concrete structure of the house’s front area. Tama’s Tee House is a residential project of a four-storey home by Luigi Rosselli Architects.
-
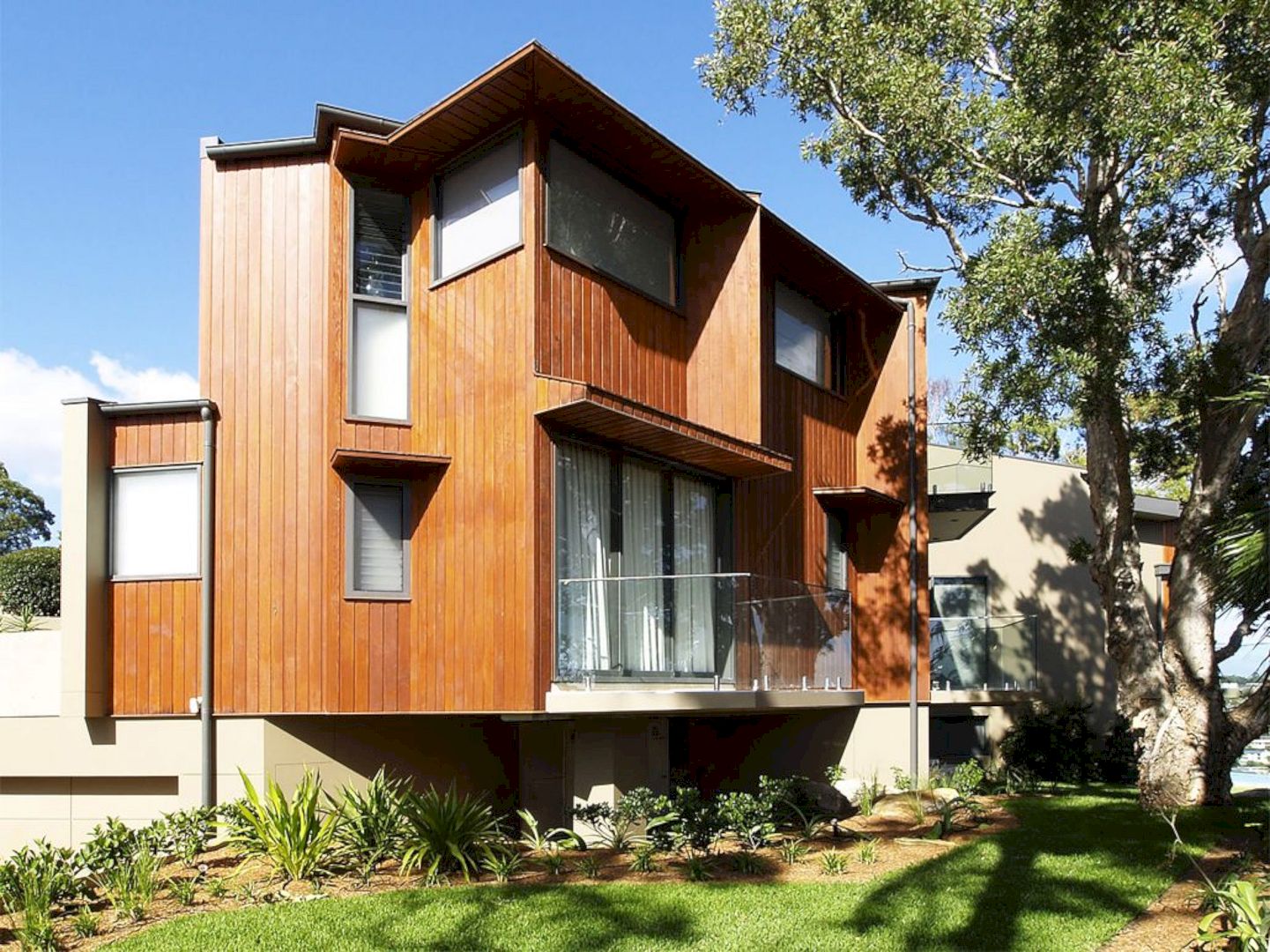
Seaforth Headland: An Expression of the Site’s Character
Designed by Sandberg Schoffel Architects, Seaforth Headland is a residential project located in Australia. This house is an expression of the site’s character, inspired by the rocky headlands of Sydney harbor around the site.
-
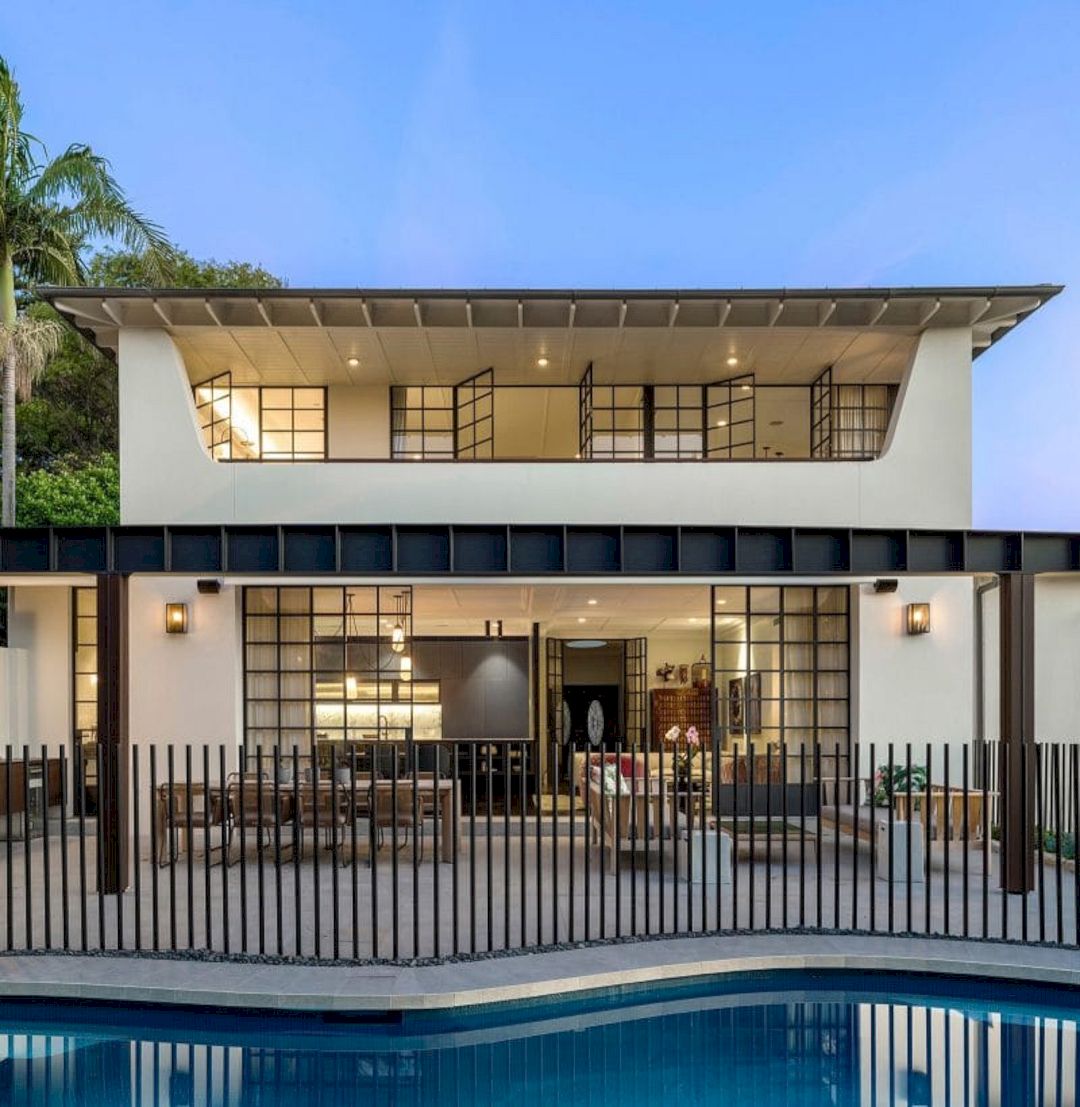
Raise the Roof: A Renovation of Vast Empty Roof Space into An Attic Conversion
Located in Sydney’s Eastern Suburbs, Raise the Roof is a renovation project of vast empty roof space into an attic conversion. This project is also extended to a soft renovation of all the interiors.
-
Harold Street Residence: A New Family Home with A Pressed Red Brickwork
It is an award-winning project completed by Jackson Clements Burrows Architects in 2013. Harold Street Residence is a new house designed for a couple with university-age children. The pressed red brickwork on the wall makes this house look appealing.
-
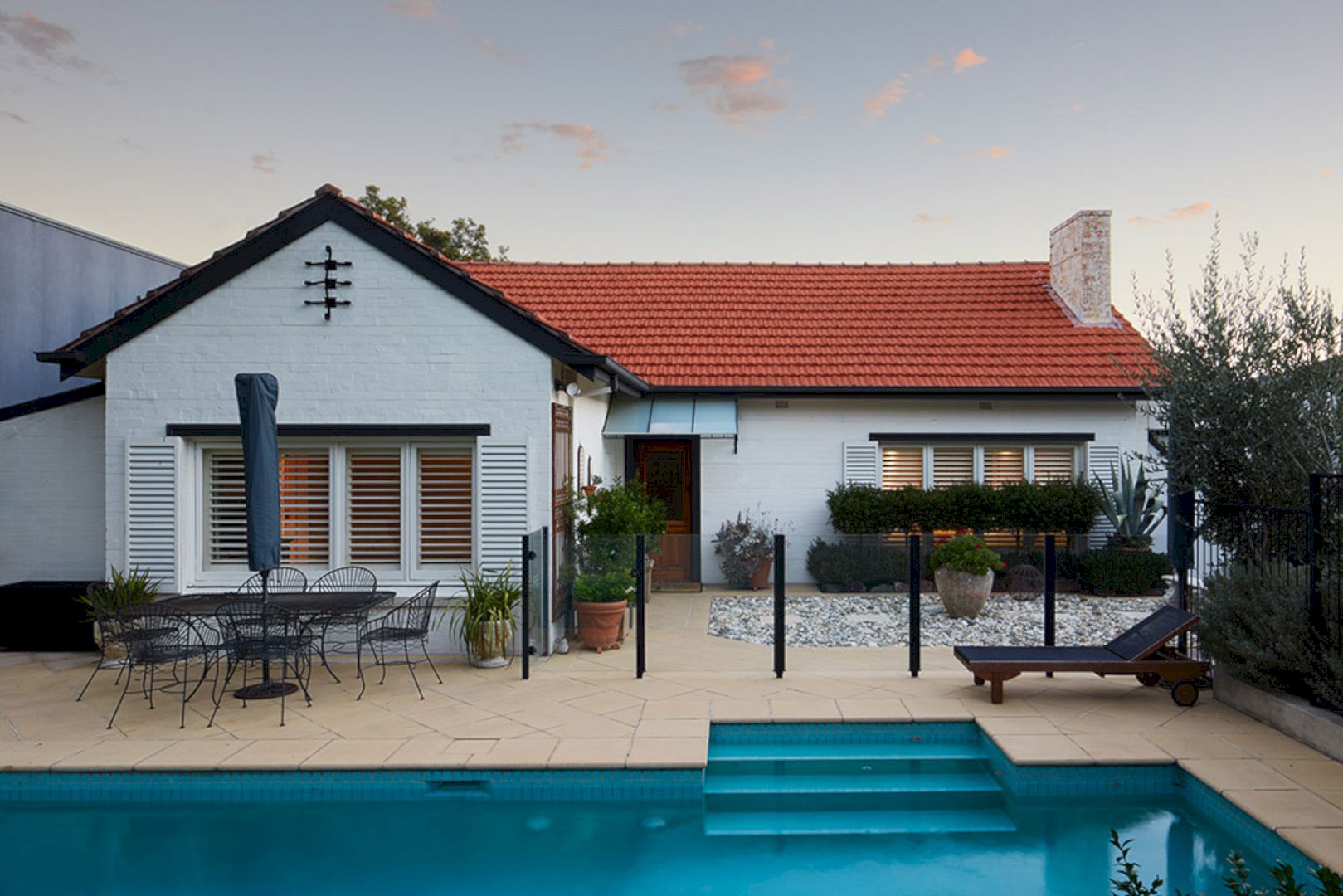
Anderson Rd Renovation: The Use of Sustainable Materials for A Home Renovation
Located in Hawthorn East, Anderson Rd Renovation is a home renovation project by Chan Architecture. Sustainable materials are used for this renovation project to give individuality to each space and to create different moods in the house.
-
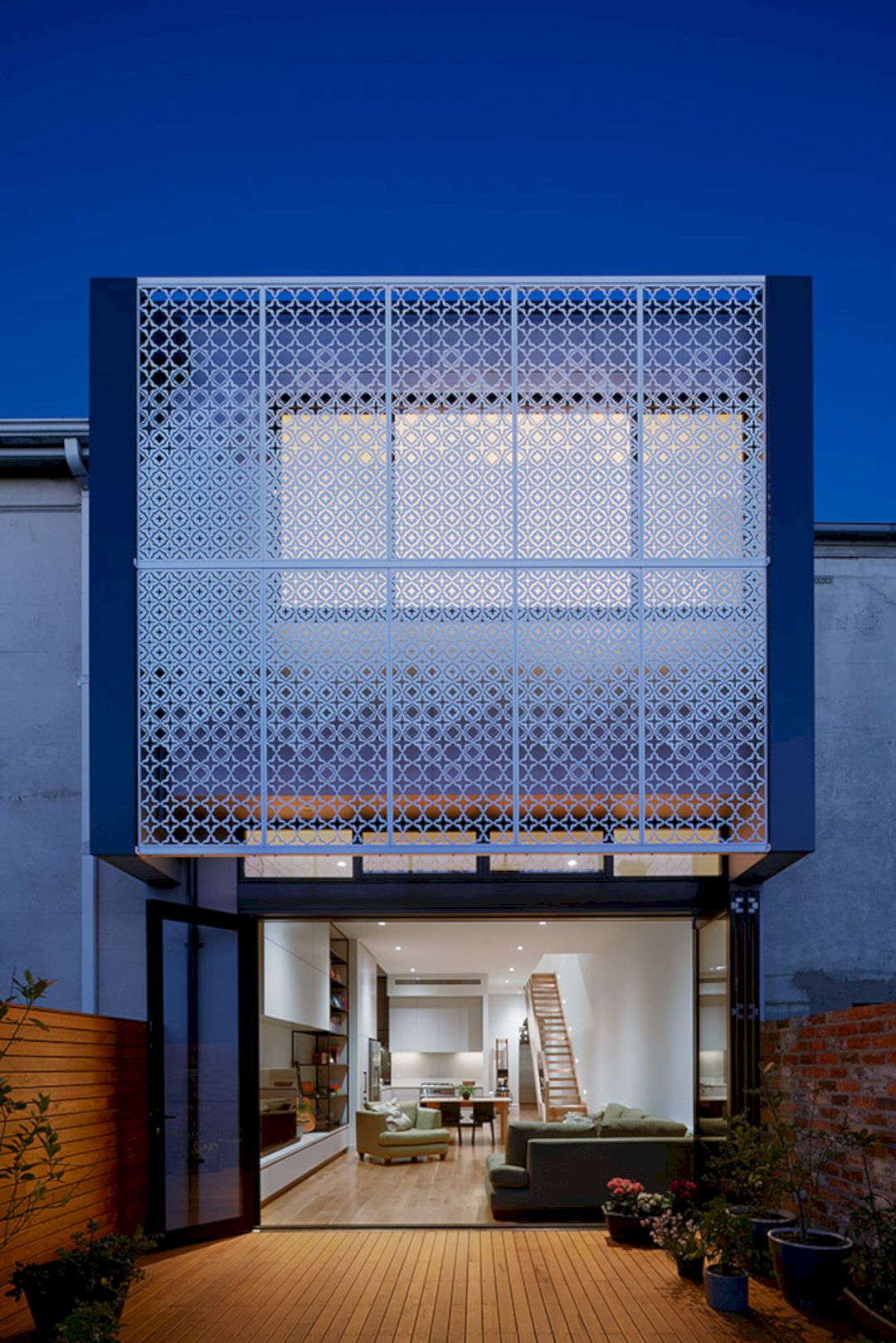
Cecil St House: A Modern Extension with Light-Filled Open Spaces
Located in South Melbourne, Cecil St House is a renovation and extension project in 2018 called Cecil St House. The project brief for this single-fronted, double-storey Victorian terrace house is to create a modern extension with light-filled open spaces.
-
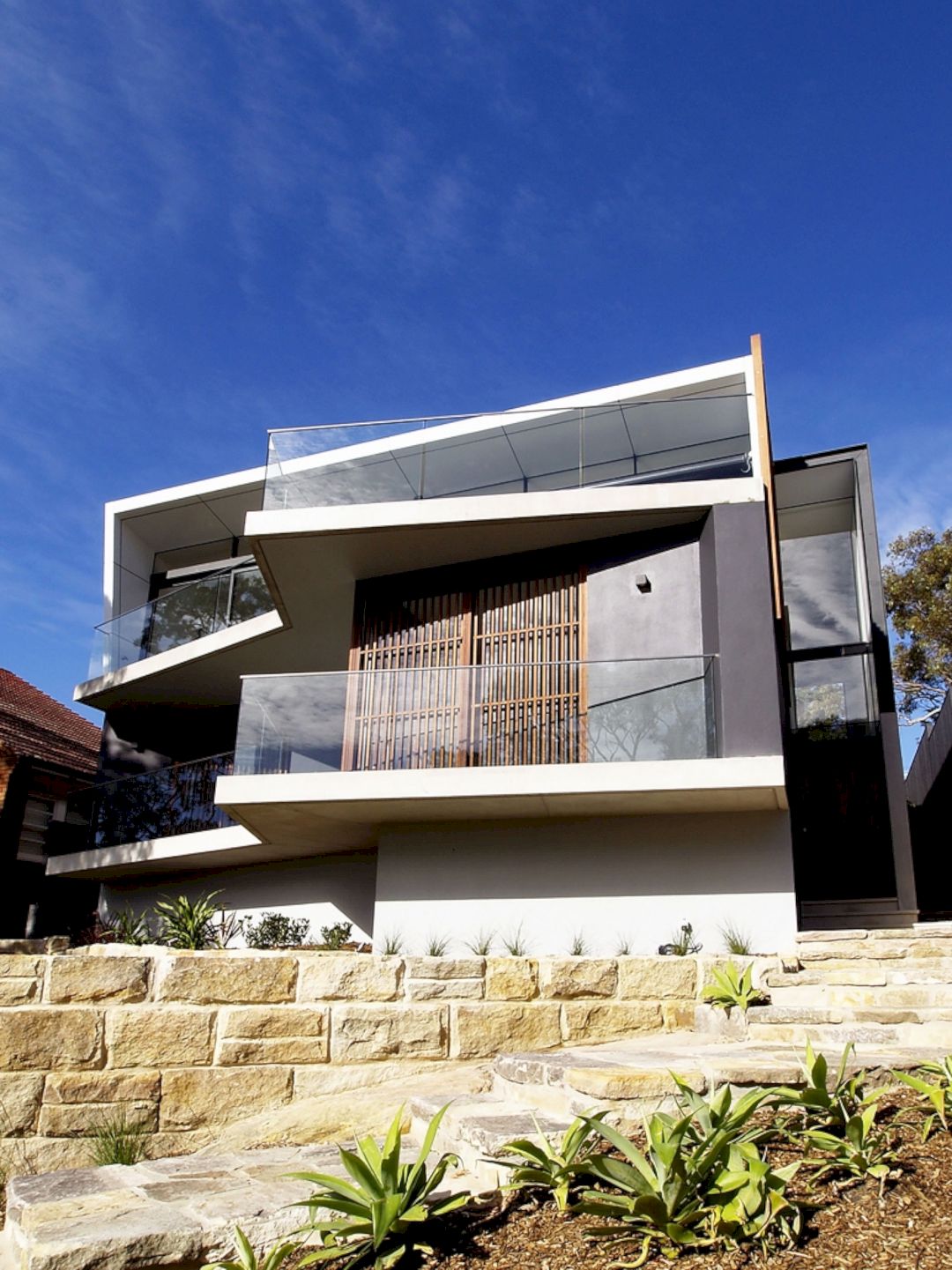
Northbridge Space + Light: A Subtle and Calm Quality of A House Interior
Designed by Sandberg Schoffel Architects, Northbridge Space + Light offers an awesome journey inside a house. This house provides a subtle and calm quality thanks to the combination of light, form, and texture for the interiors.