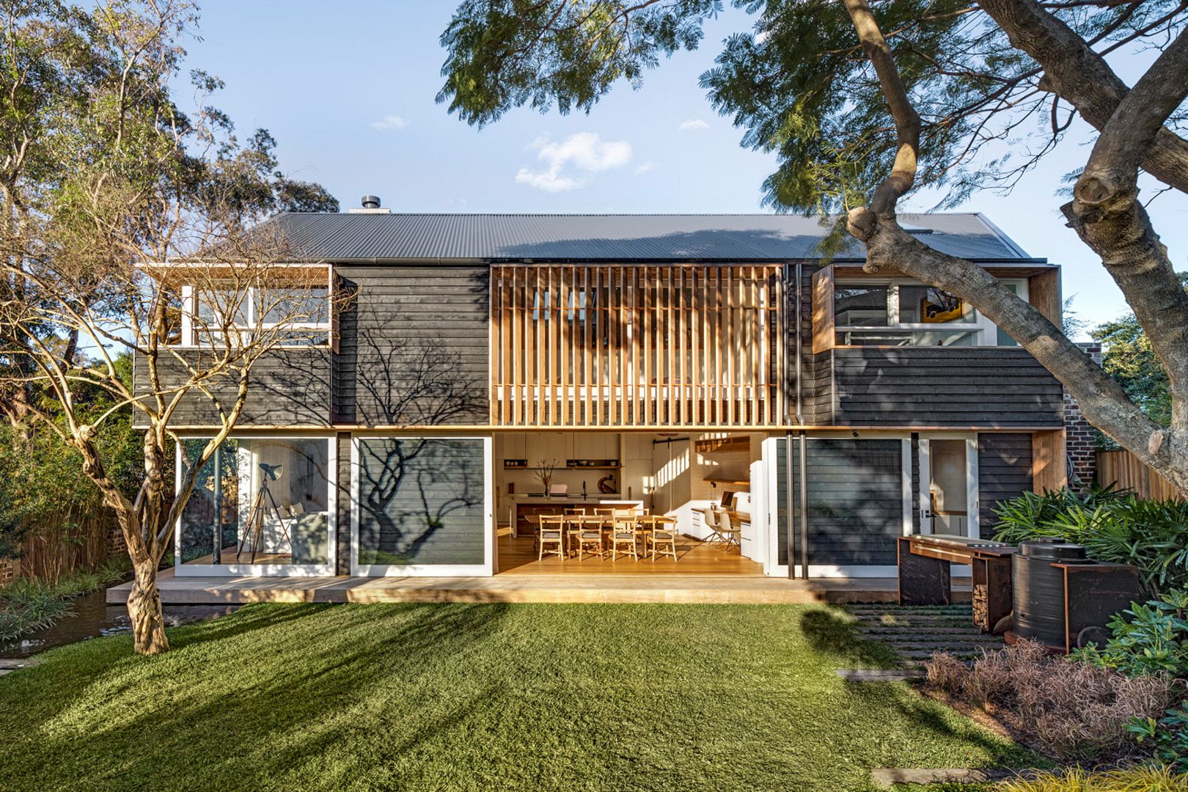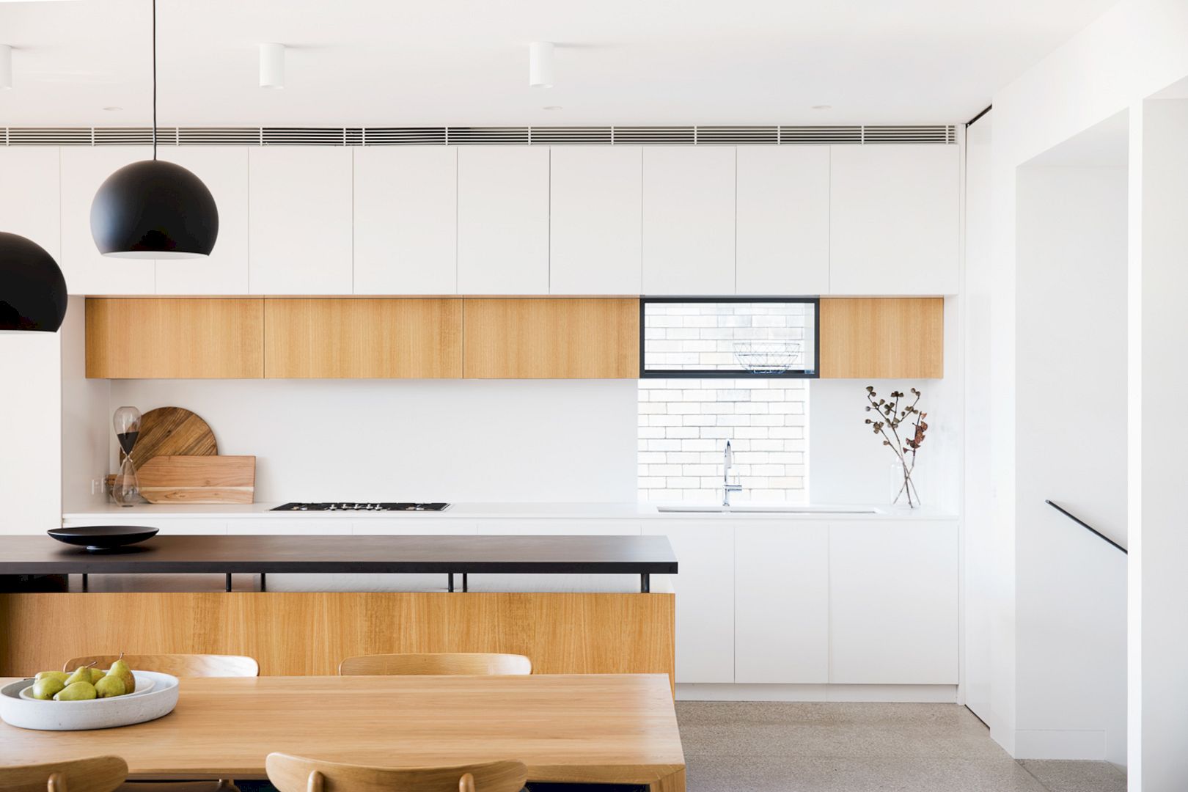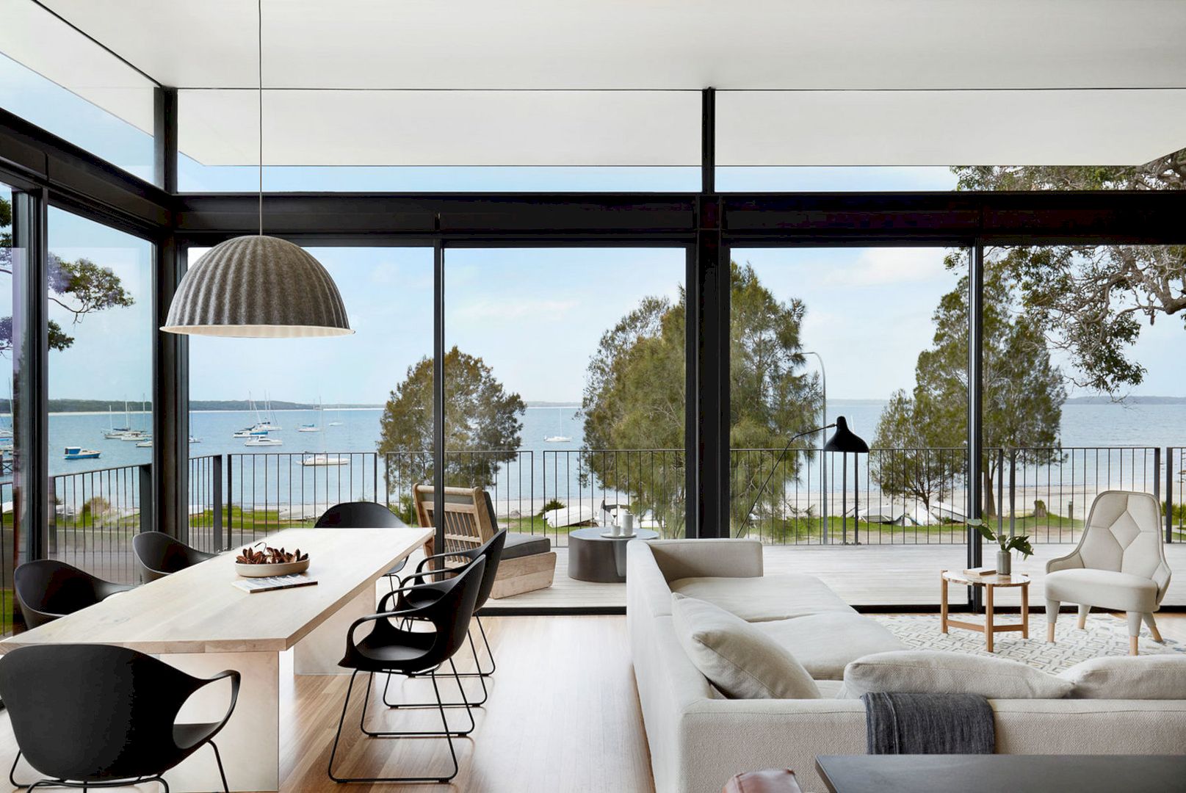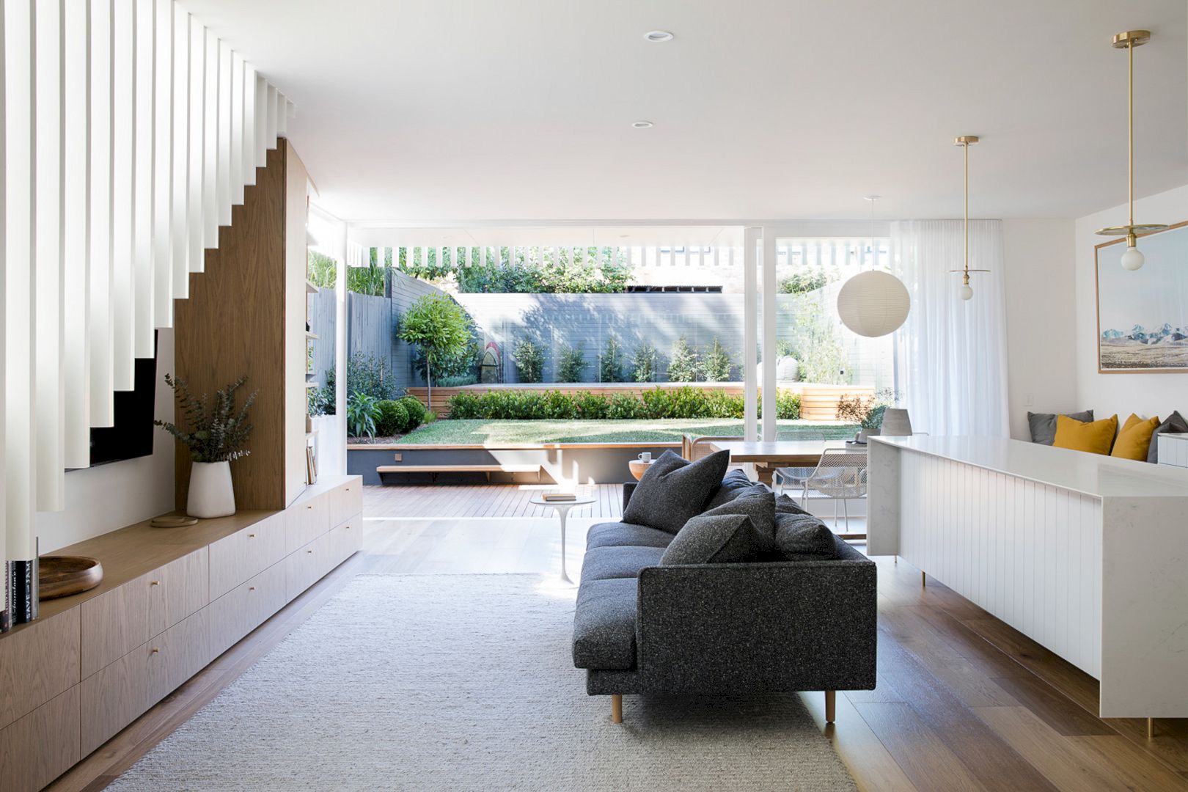Tag: Clayton Orszaczky
-

Barn House: A New House with All the Special Qualities of A Barn
The brief of Barn House is to create a living space for a family with all the textural and special qualities of a barn. It is a new house project completed by Clayton Orszaczky in 2015.
-

Headland House: A Coastal Family Home with Lovely Details and Materials
Located on Sydney’s lower north shore, Headland House is a reverential response to the coastal context. It is a coastal family home designed with lovely details and materials as the young family wanted.
-

Bay House: A Glazed Steel Frame Pavilion with Maximum Transparency
Designed by Clayton Orszaczky, Bay House is a 2016 project of a new house located on the south coast of NSW. The result of this project is a glazed steel frame pavilion with maximum transparency with the surrounding environment.
-

Workers House: Integration of Contemporary Detail with Classic Heritage Features
Designed for a young family of five, Workers House is a revamped dwelling designed by Clayton Orszaczky. Completed in 2019, the addition to this house integrates contemporary detail with classic heritage features.