Tag: House Tour
-
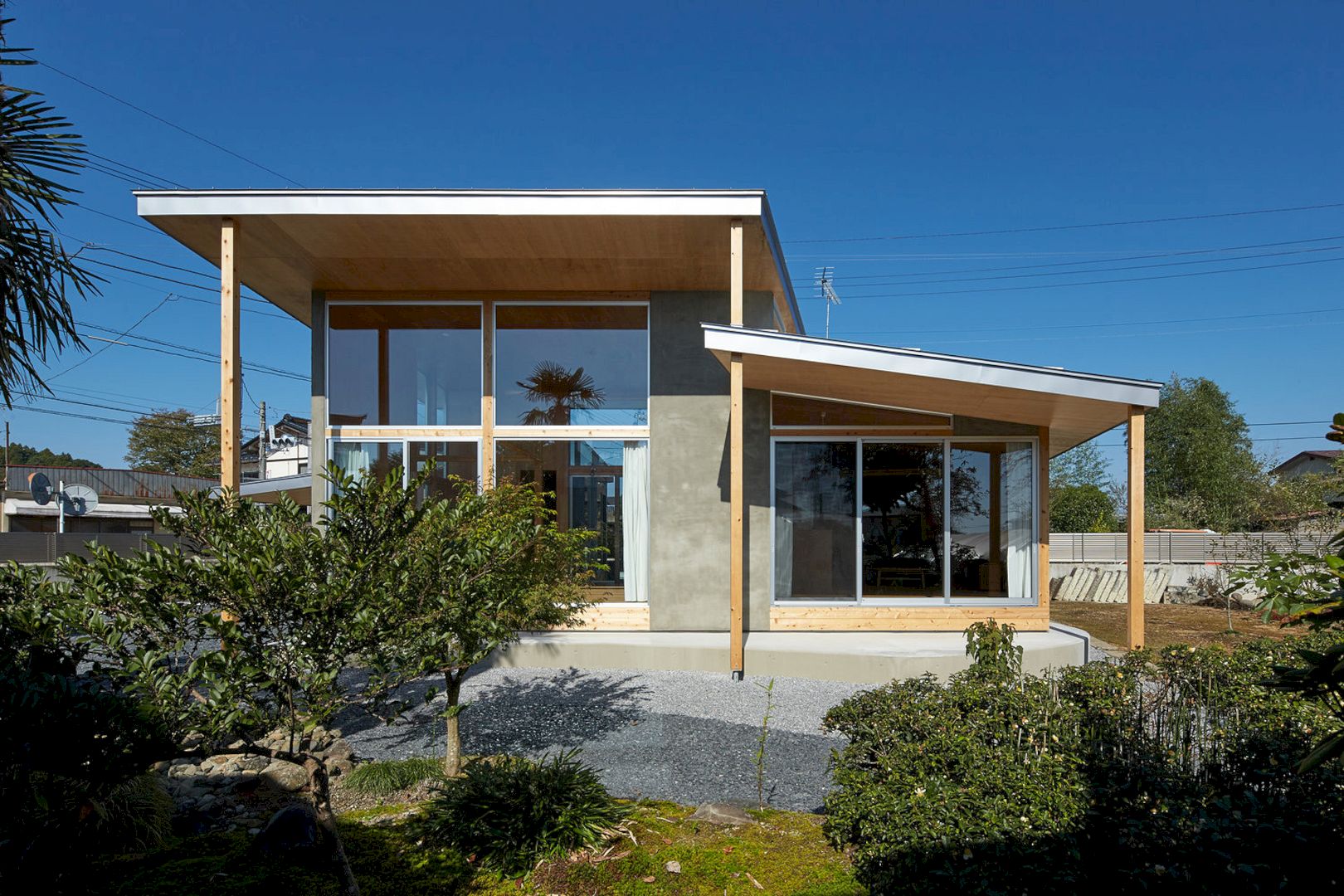
House in Shioyamachi: A One-Storey House with A Bright and Open Architecture
Designed by Ryu Mitarai & Associates Architects in 2018, House in Shioyamachi is a residential project of a one-storey house located in Japan. Surrounded by a rich environment with gardens and fields, this house has a bright and open architecture.
-
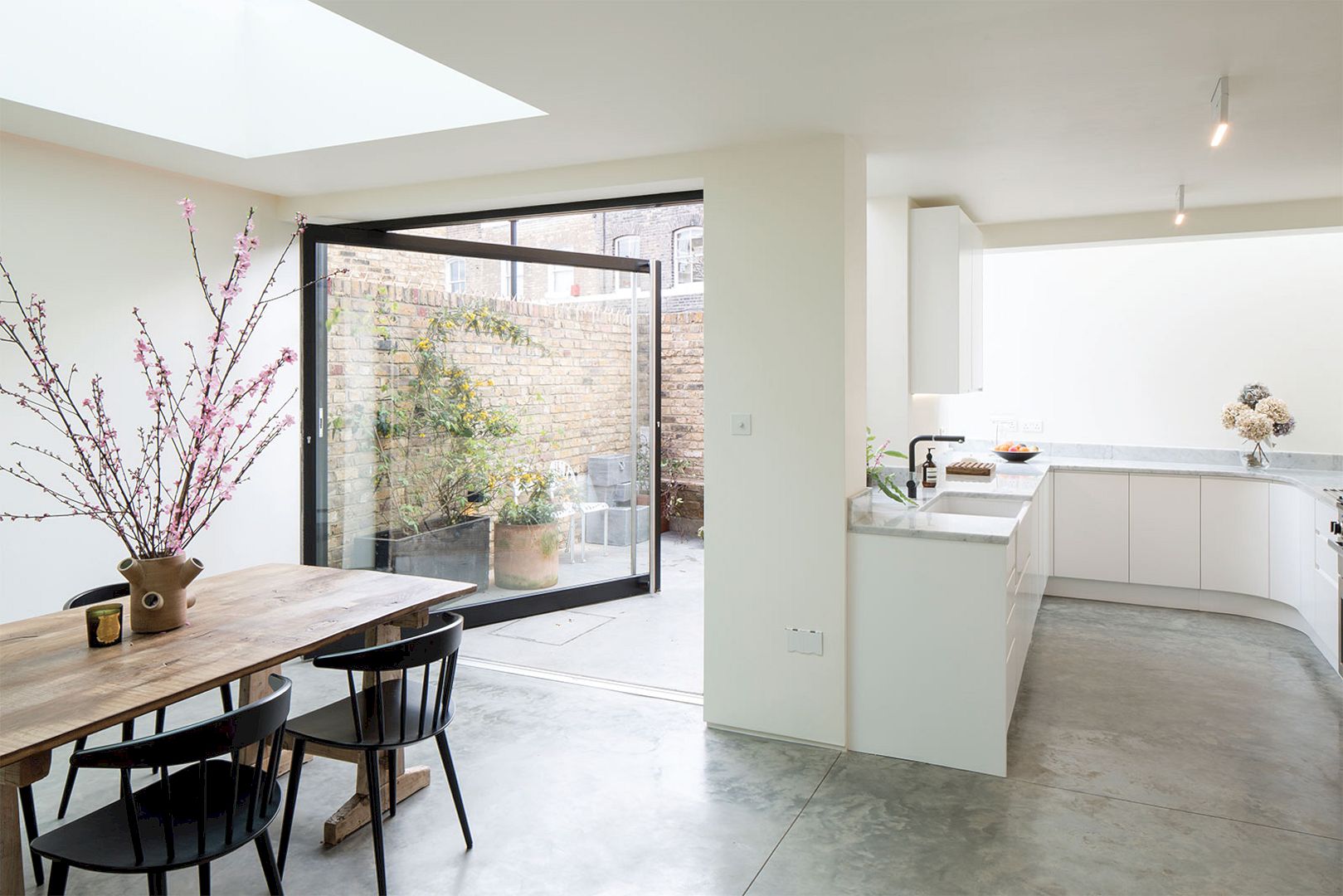
Columbia Road House: A Ground-Floor Rear Extension to Maximize Light and Space
Columbia Road House is an ambitious ground-floor rear extension project located in the United Kingdom. Completed in 2018, the brief of the client is clear: maximizing the house’s light and space.
-
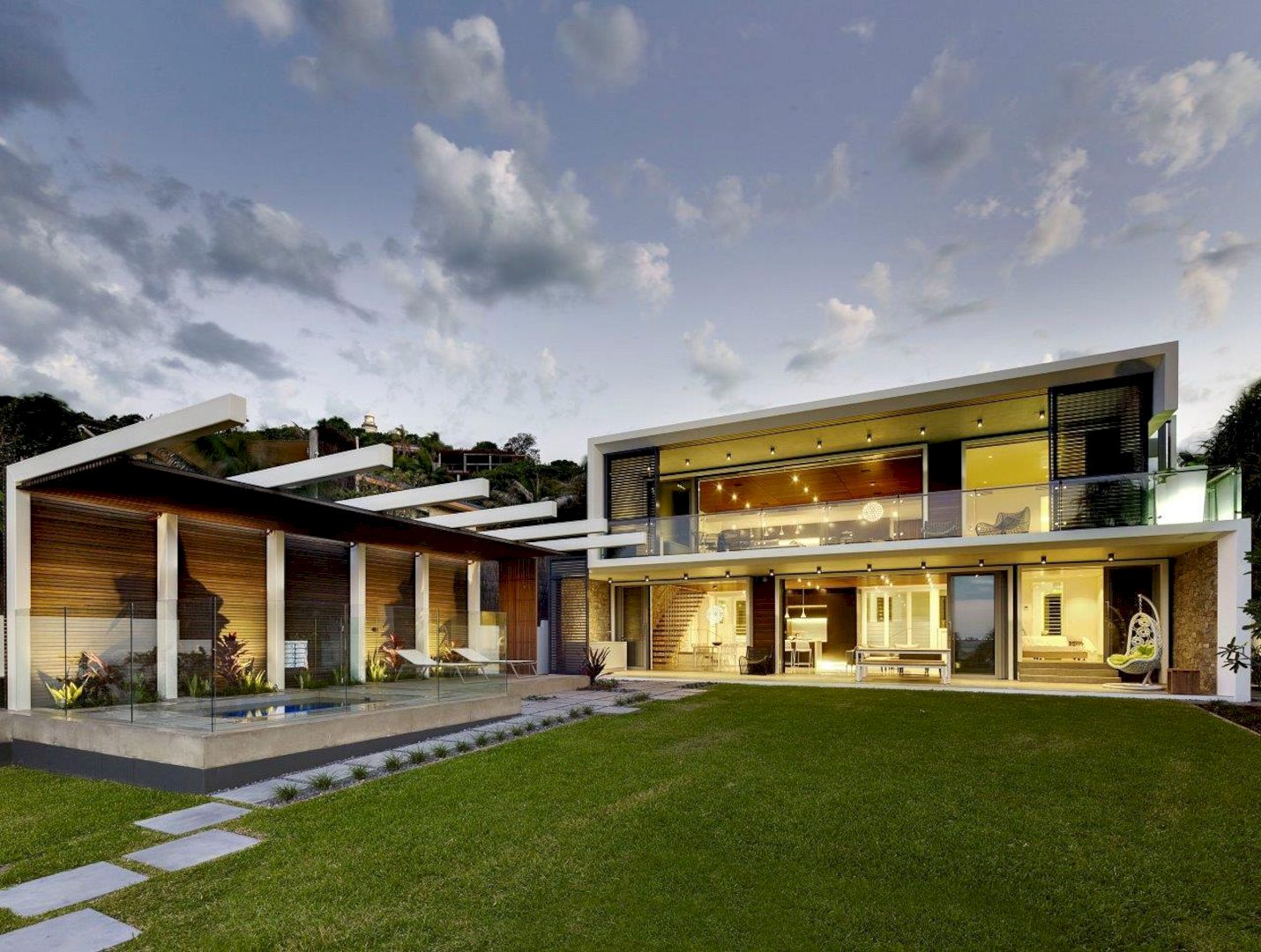
Wategos Residence: A Modern, Concrete House with A Timeless Architecture
Designed as a modern concrete house, Wategos Residence offers a cozy house in a special location with stunning views of the sea in Wategos. It is a residential project completed by Zaher Architects in 2015.
-
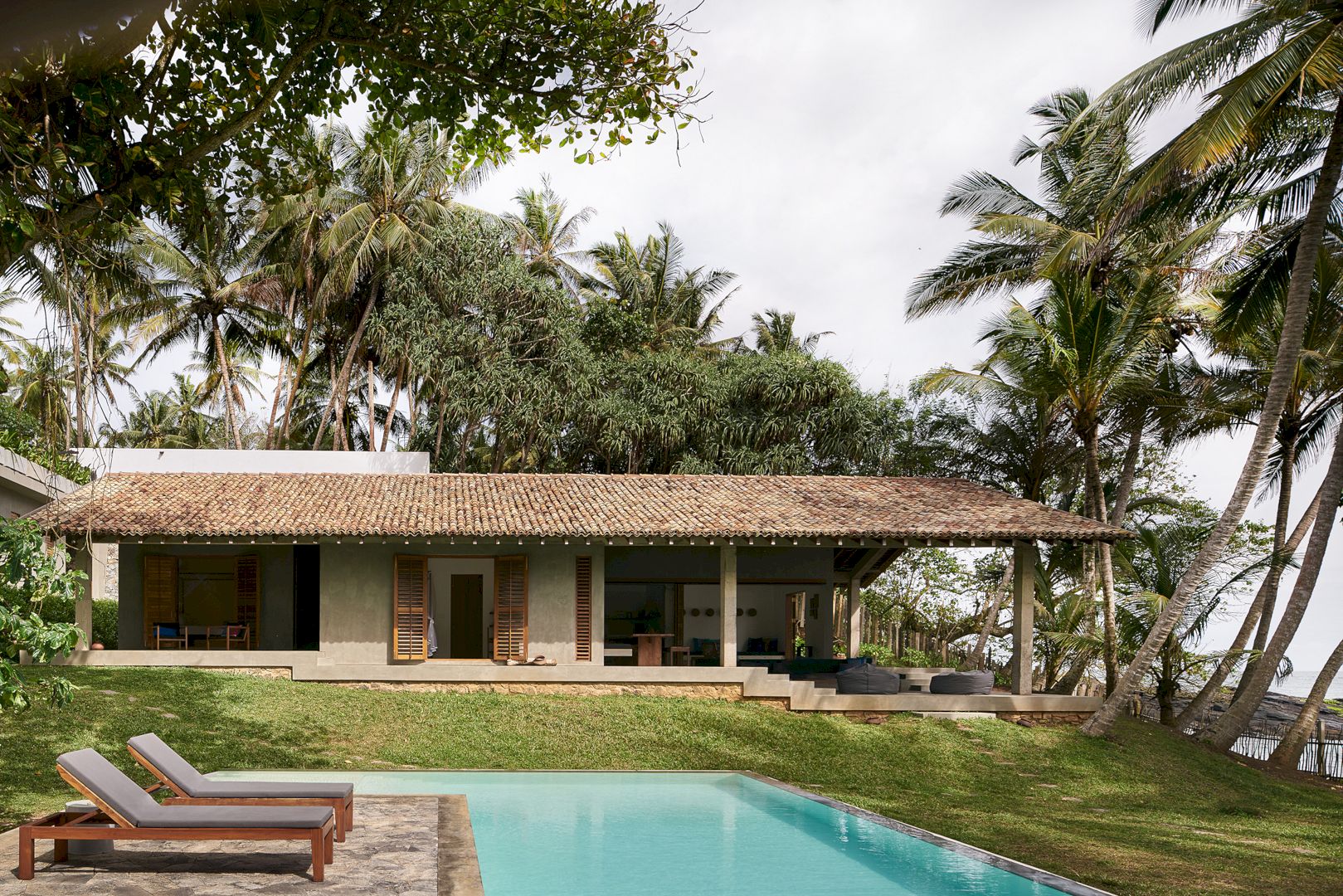
K House: An Exclusive Villa Resort with A Strong Connection to Nature
AIM Architecture and Norm Architects worked together to complete a 2018 project called K House. It is an exclusive villa resort located in the Southern Province of Sri Lanka. It has a strong connection to the surrounding nature thanks to its architecture.
-
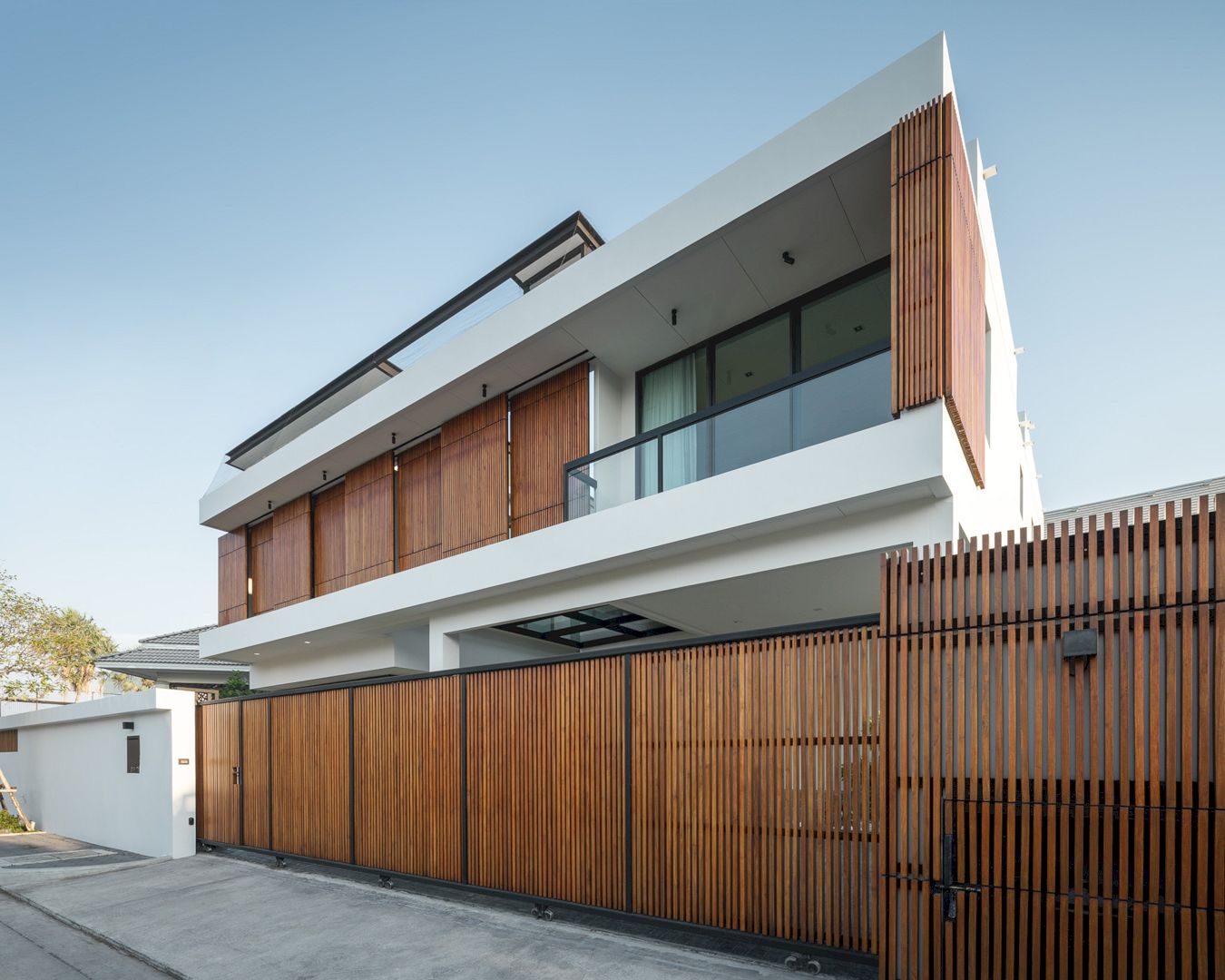
Bangkae House: A Modern Family House with Spacious Living Spaces
Designed as a modern house, Bangkae House is a residential project located in Bangkok. Inside, there are spacious living spaces that can accommodate a large family and visiting relatives. This project is completed by Archimontage Design Fields Sophisticated in 2020.
-
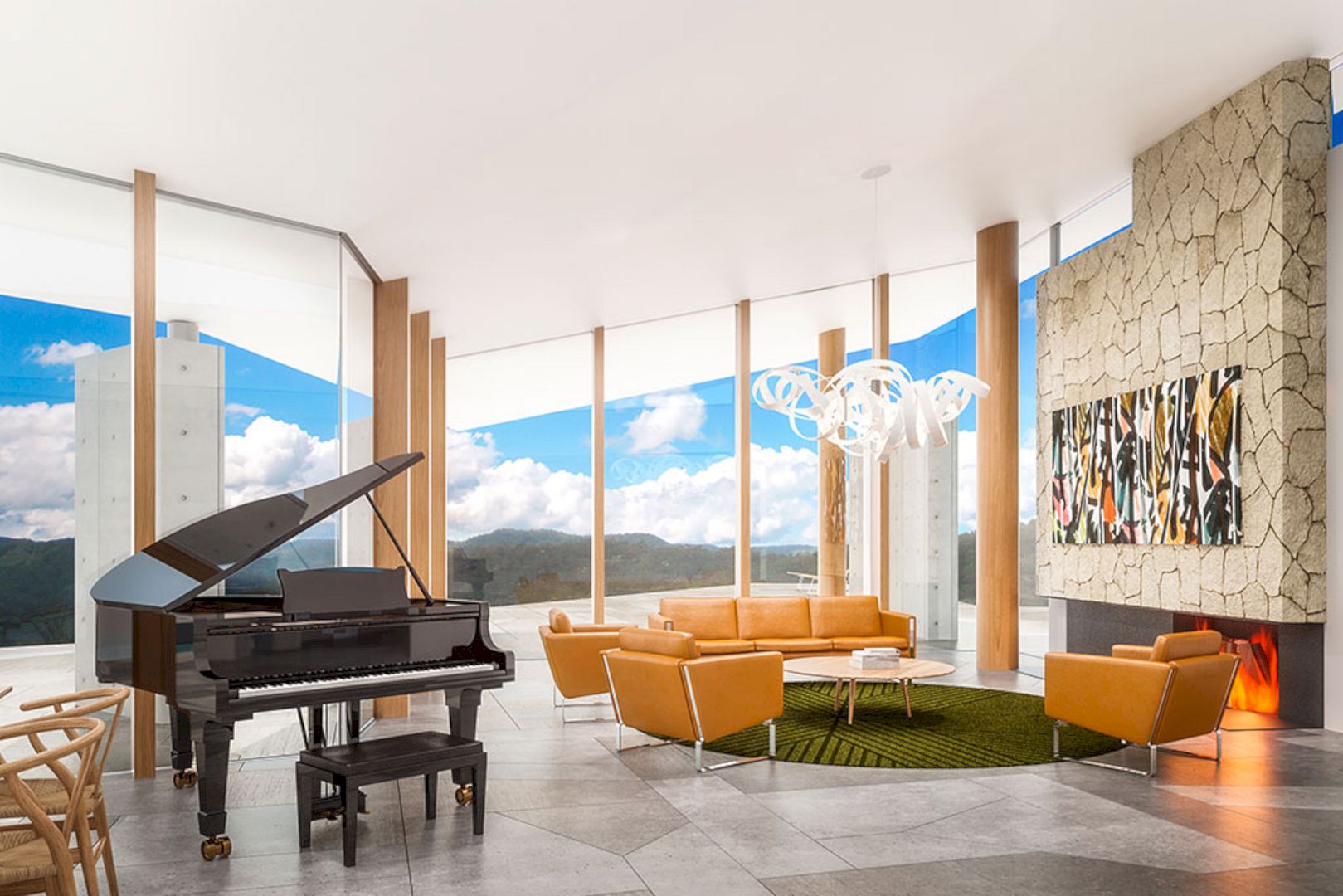
Three Chimneys House: A Bush Retreat Designed Around Three Stone Fireplaces
Completed by Allen Jack+Cottier Architects, Three Chimneys House is a project of a bush retreat located in NSW, Australia. This house sits on a rocky bluff facing north over rugged bushland, designed around three stone fireplaces.
-
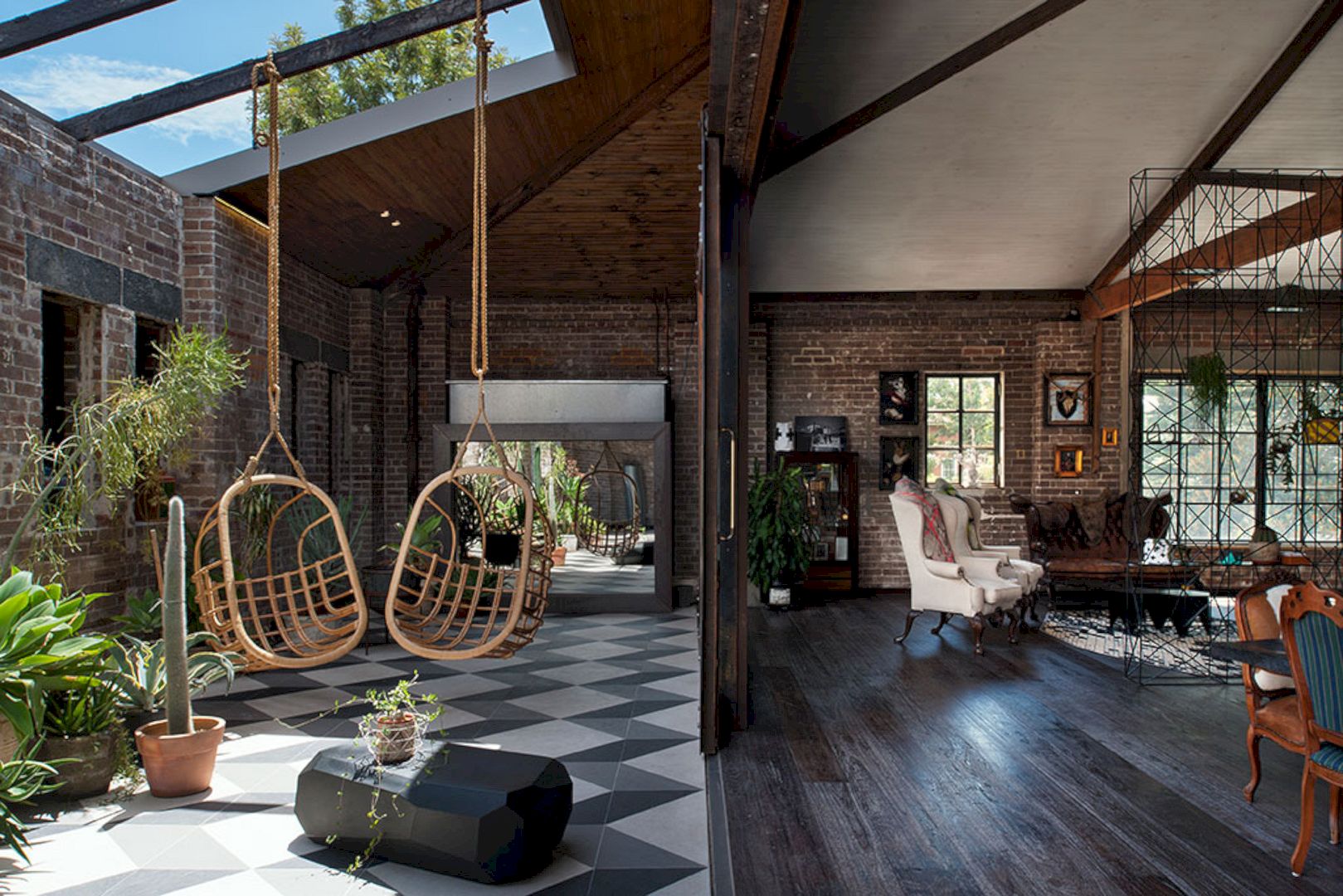
Inner City Warehouse: A Sophisticated Bespoke Retreat with Innovative Design
Completed in 2014 by Allen Jack+Cottier Architects, Inner City Warehouse is an adaptive reuse renovation project of a warehouse. The goal is to create a sophisticated bespoke retreat with an innovative design.
-
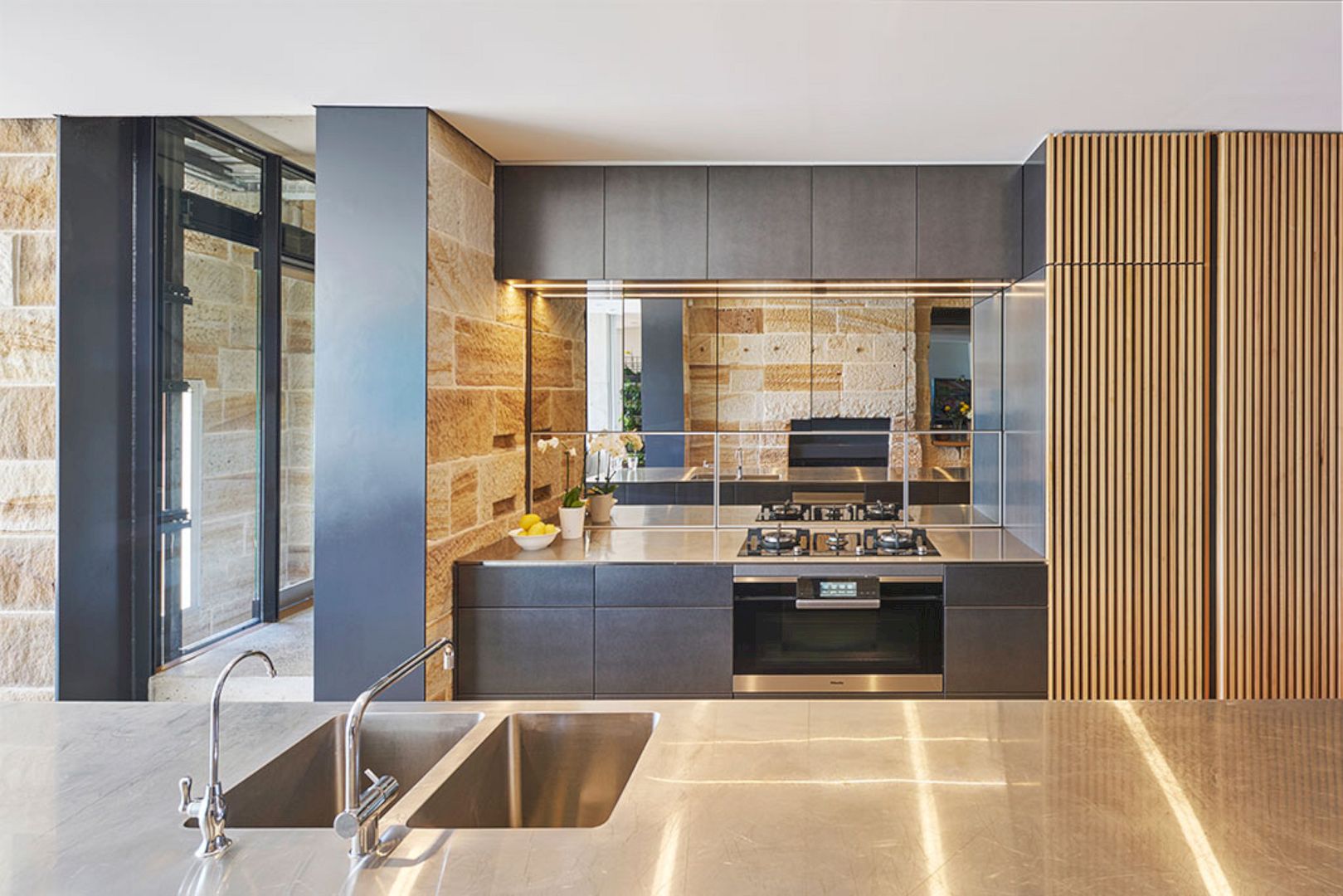
Maybanke: Alterations and Additions Project Inspired by the Building’s Heritage
Allen Jack+Cottier Architects has completed an alterations and additions project located in Australia called Maybanke. This project has a clever design with a dose of respect for the original Gothic Revival bones.
-
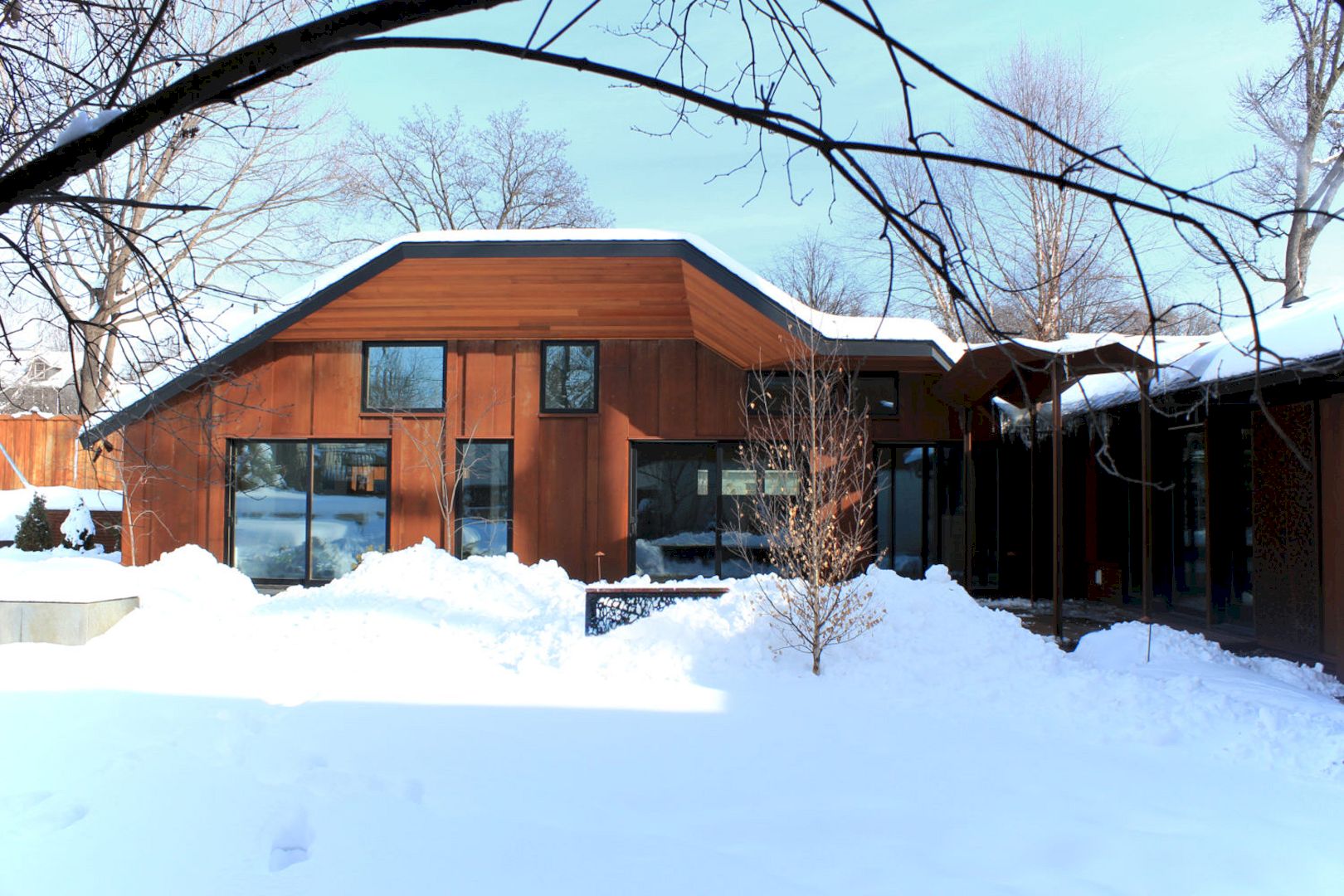
Folded House: An Energy-Efficient Renovation of A 1965’s Ranch House
Located in Minneapolis, Folded House is an energy-efficient renovation of a 1950′s ranch house by Alchemy Architects. The folded roof with a cedar soffit of this house is the exterior highlight that can attract everyone’s attention.
-
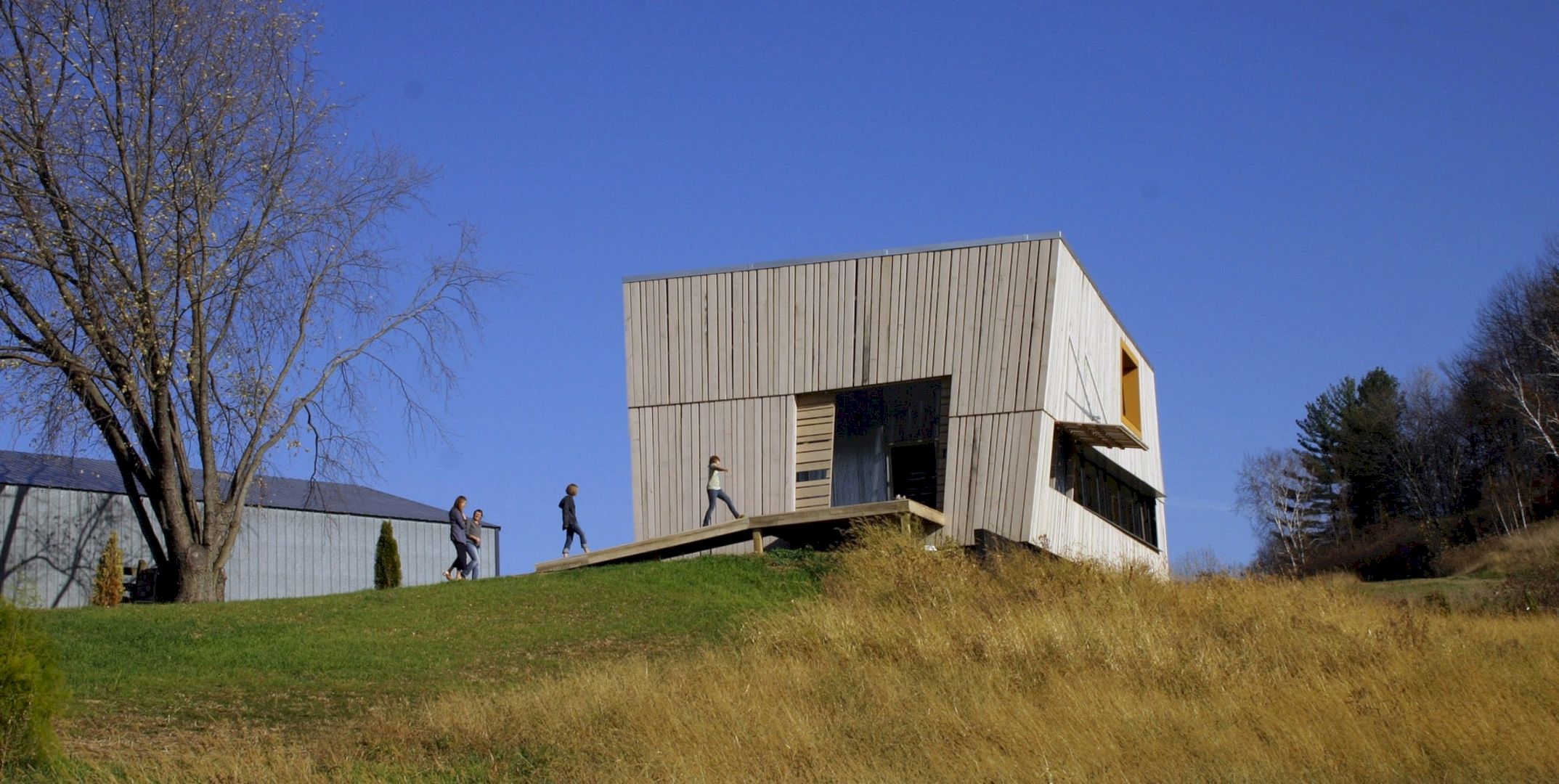
Blair Barn House: An Updated Barn with An Open, Two-Storey Room
Designed by Alchemy Architects, Blair Barn House is a residential project of updating the 19th-century barns for the 21st Century. Inside, there is an open, two-story room with two volumes.
-
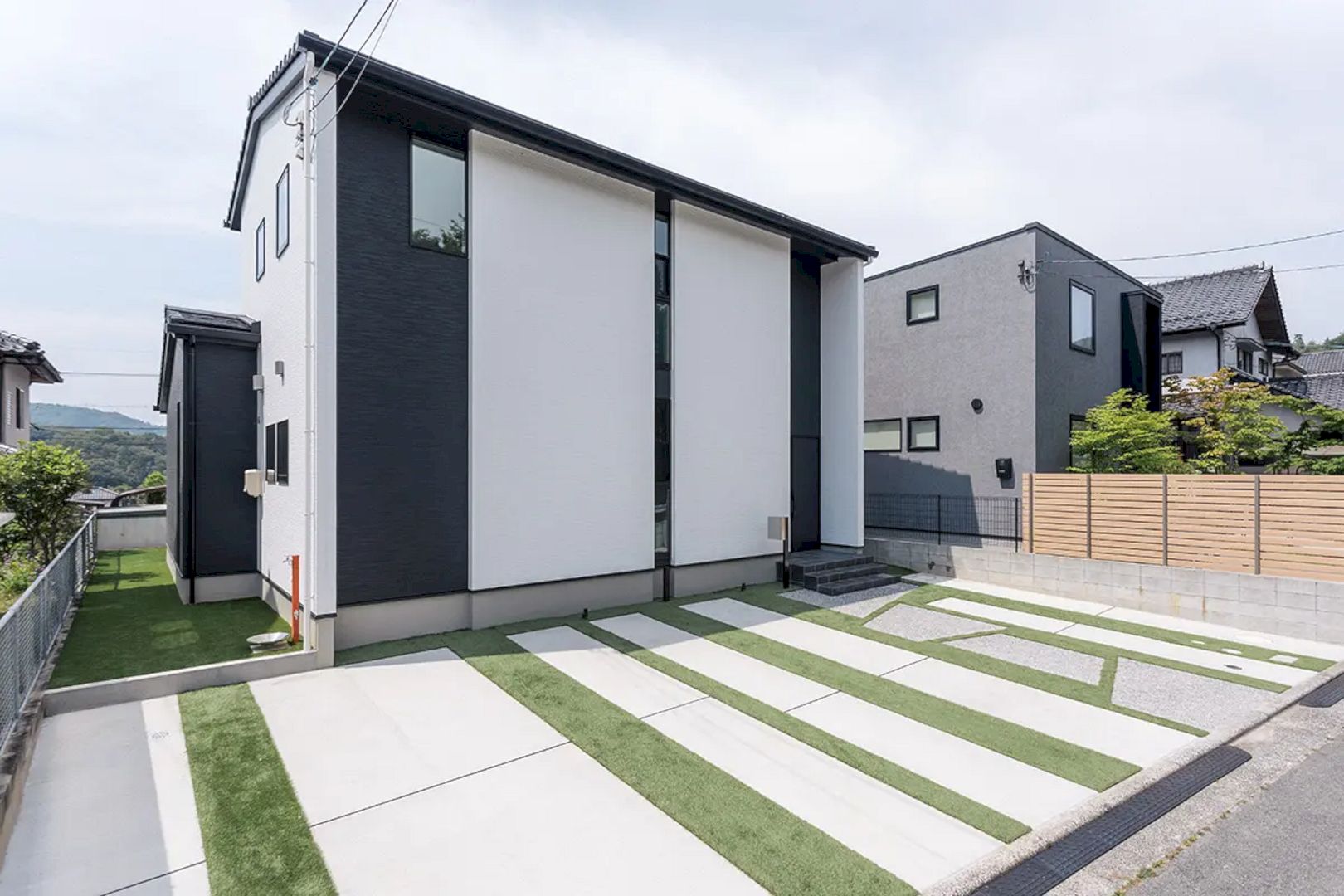
A Functional and Beautiful House with A Modern Look
Completed in July 2019 by Soken Home, A Functional and Beautiful House with A Modern Look is a residential project located in Japan. It is a functional and beautiful house with a modern look for Mr. V and his family.
-
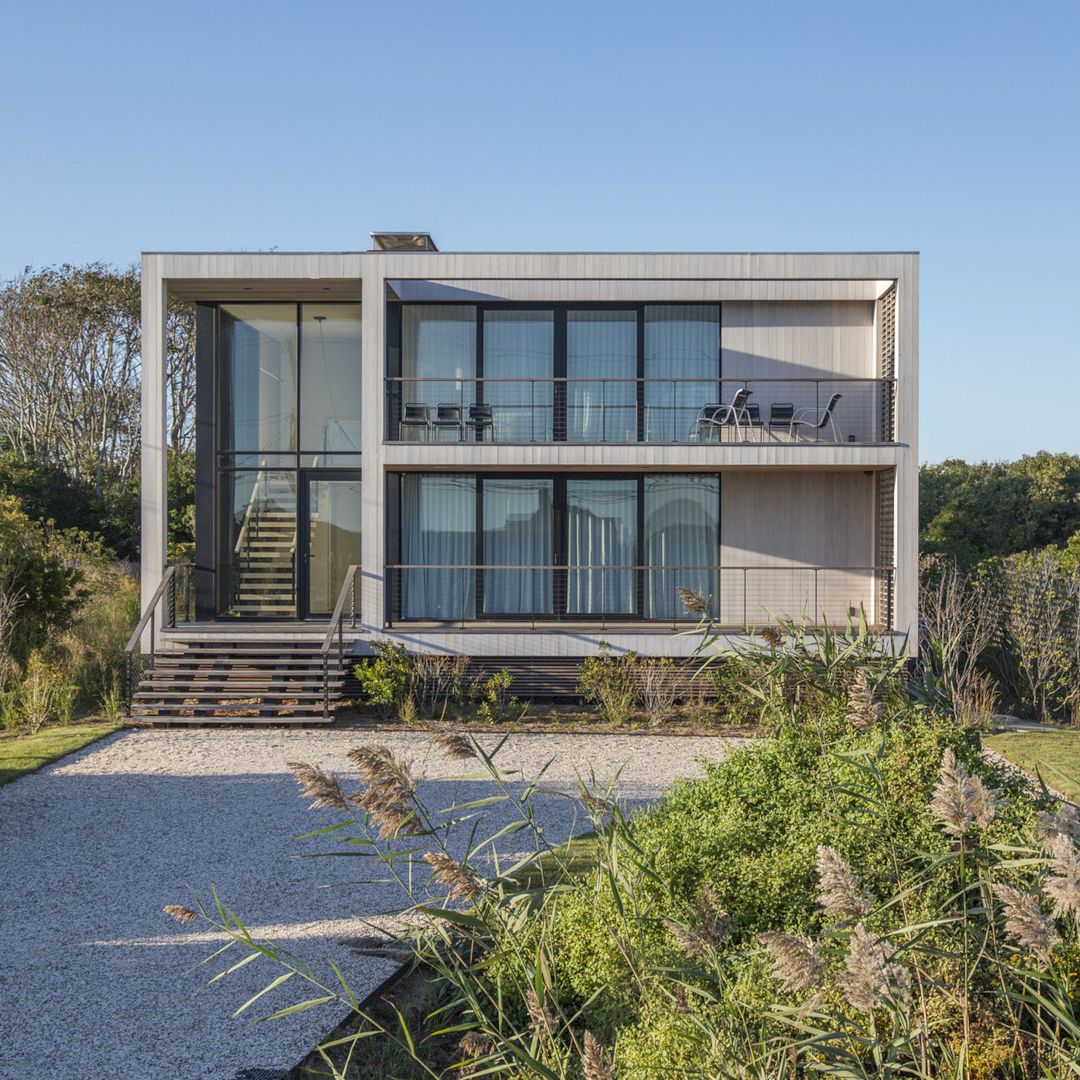
Ditch Plains: An ‘Upside Down’ House with Durable Materials
Located in Montauk, New York, Ditch Plains is conceived as an ‘upside down’ house that is elevated on piles. Montauk is known for being extremely windy so durable materials are used for this house’s exterior detailing.