Tag: House Tour
-
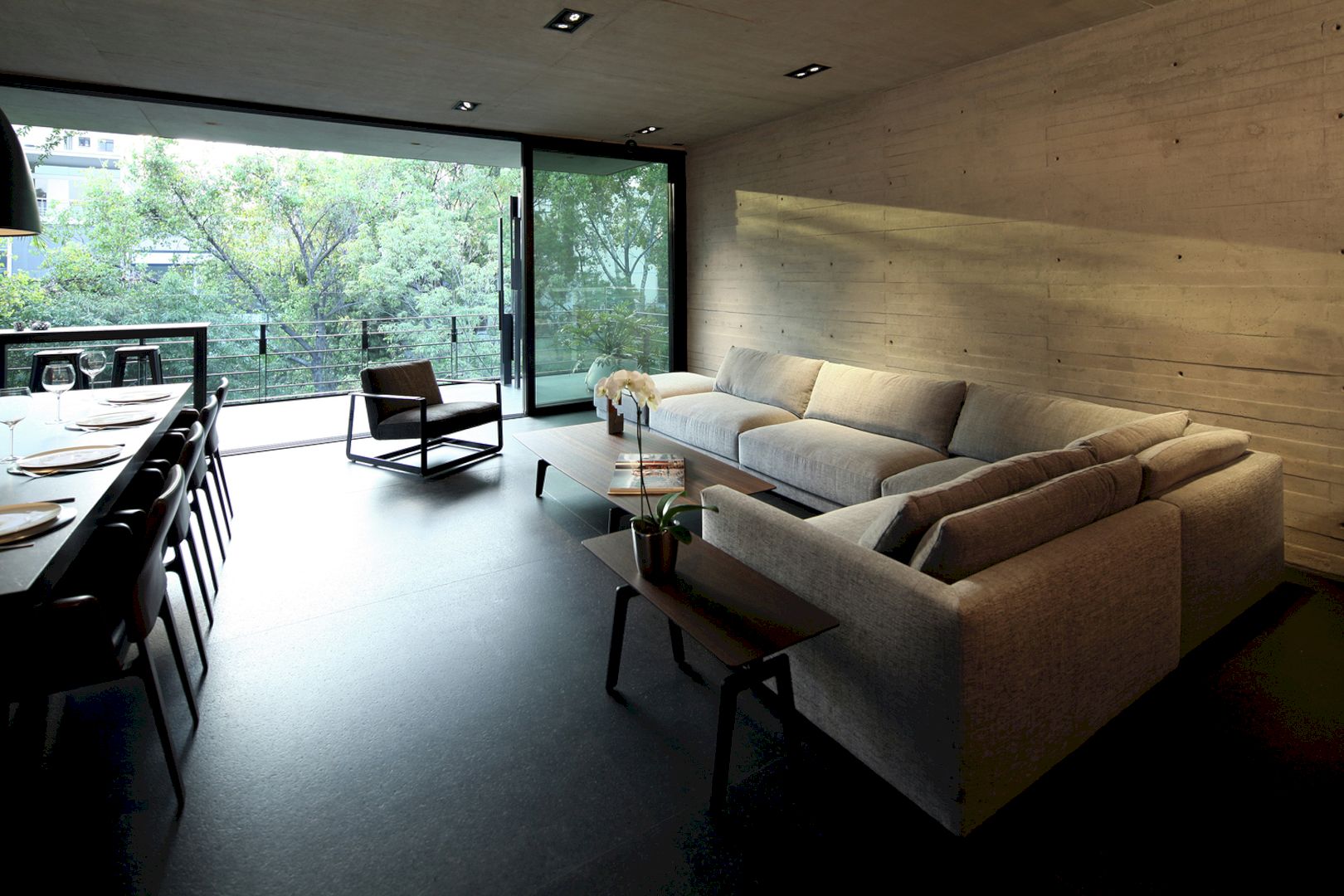
Amsterdam Building: An Apartment Building With A Concrete Facade
Located in Colonia Condesa in Mexico, Amsterdam Building is an apartment building designed by Jorge Hernández de la Garza. Completed in 2015, this apartment stands out for its concrete facade.
-
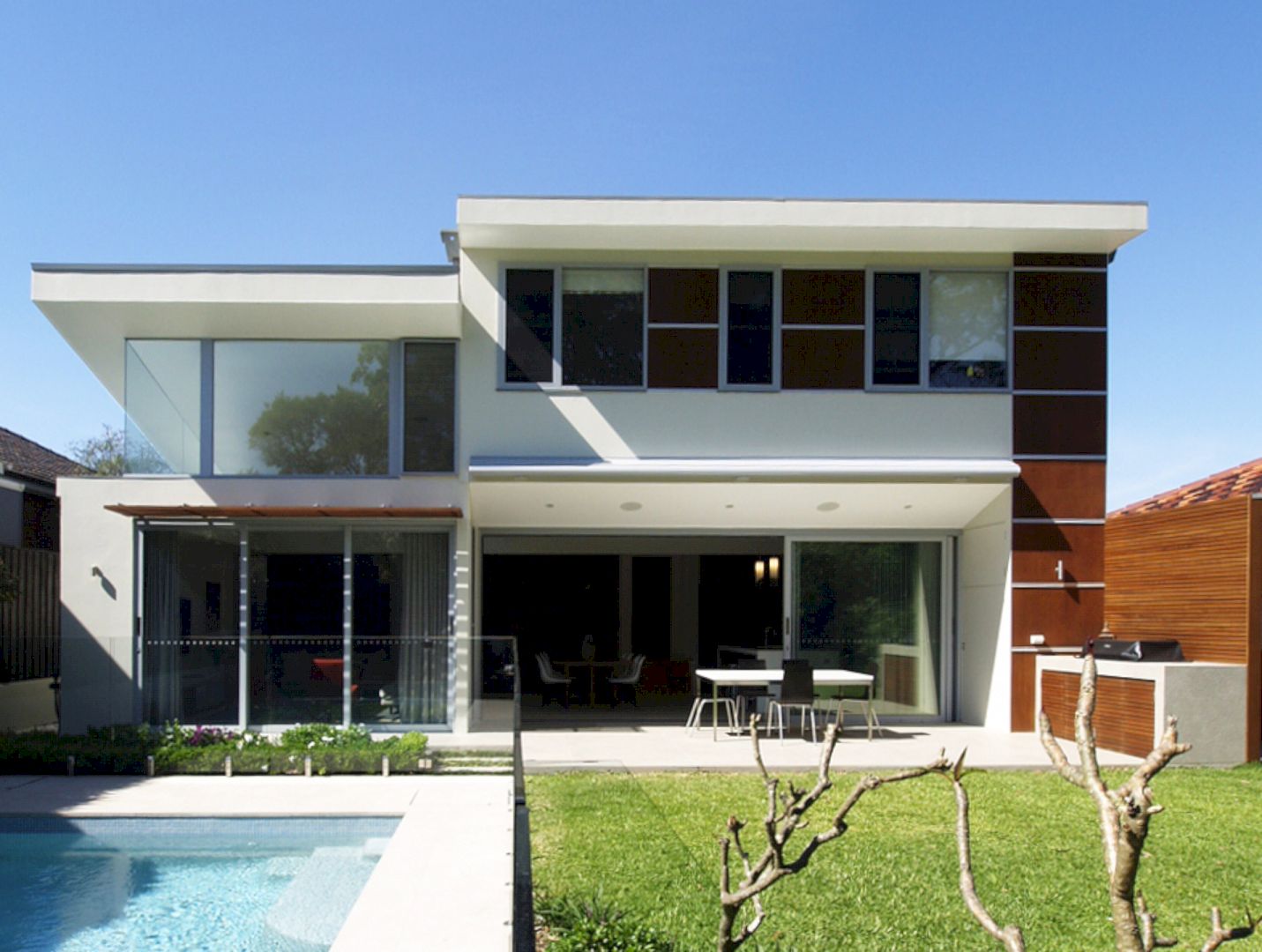
Artarmon Modern: A Large Contemporary Home with New Two Storey Elements
Artarmon Modern is a residential project completed by Sandberg Schoffel Architects. Located in a heritage streetscape, the existing Edwardian cottage is transformed into a large contemporary home.
-
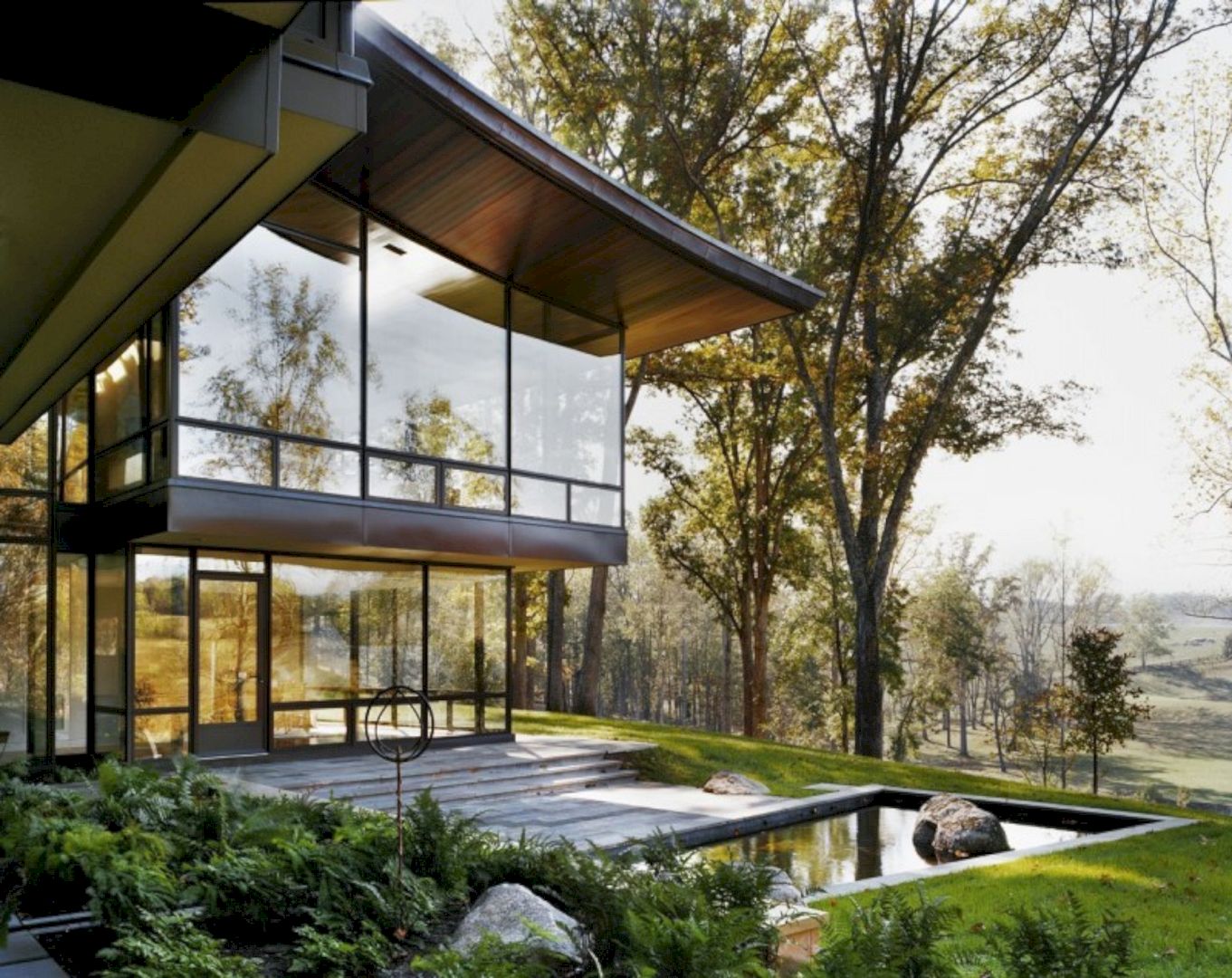
Blue Ridge Residence: A Big House with An Uninterrupted Awesome View
Located on a farm in Virginia’s Albermarle County, Blue Ridge Residence is a residential project designed by Voorsanger Architects. It is a big house that provides an uninterrupted awesome view of the pewter-hued Blue Ridge Mountains.
-
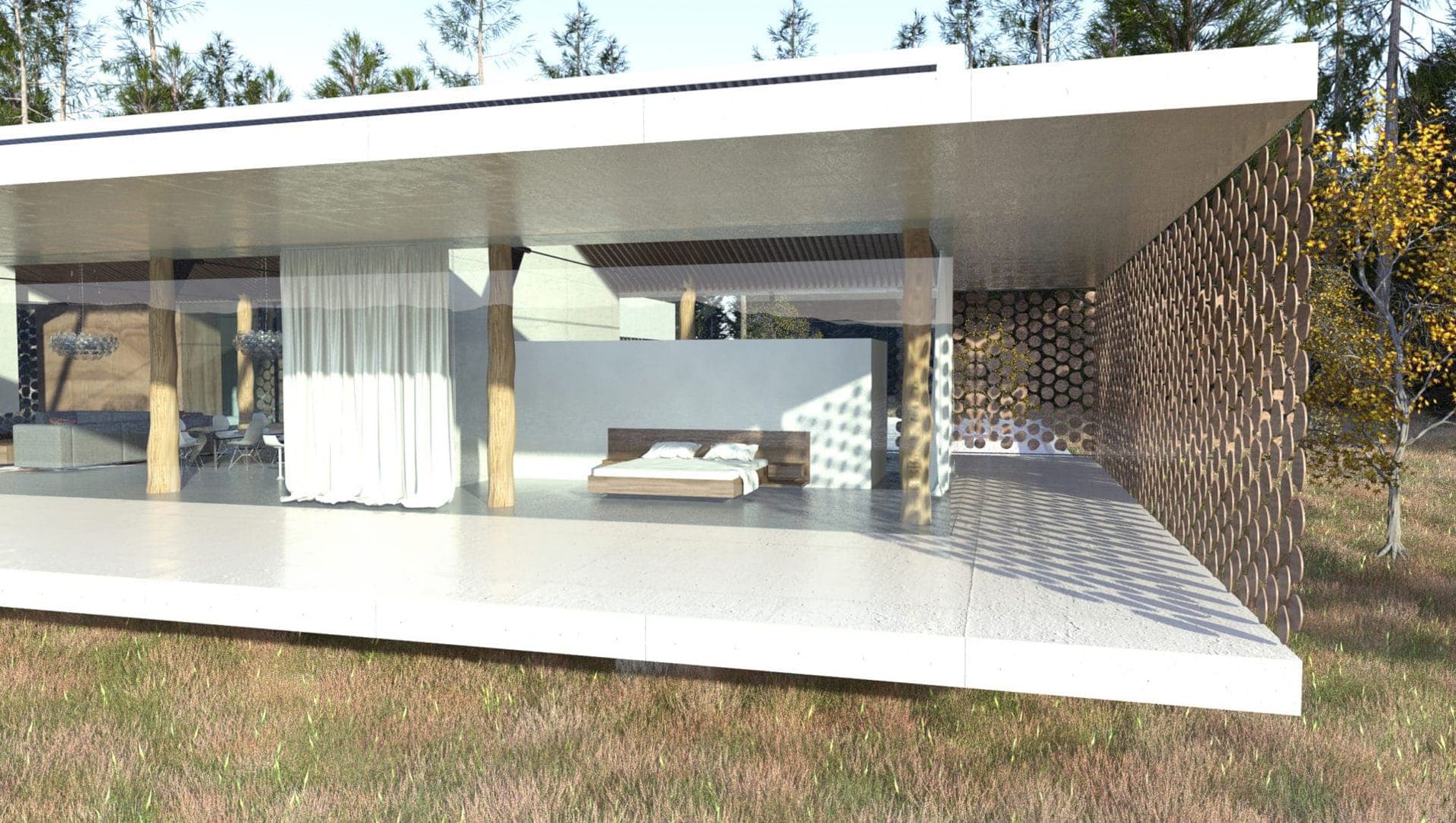
Hydda: A New Waterfront House with A Wood and Concrete Structure
It is a new waterfront house project by AUM Pierre Minassian located near the shores of Lake Geneva. The design of Hydda is inspired by the fisherman’s huts while its mixed wood and concrete structure is the highlight of the house that can be seen…
-
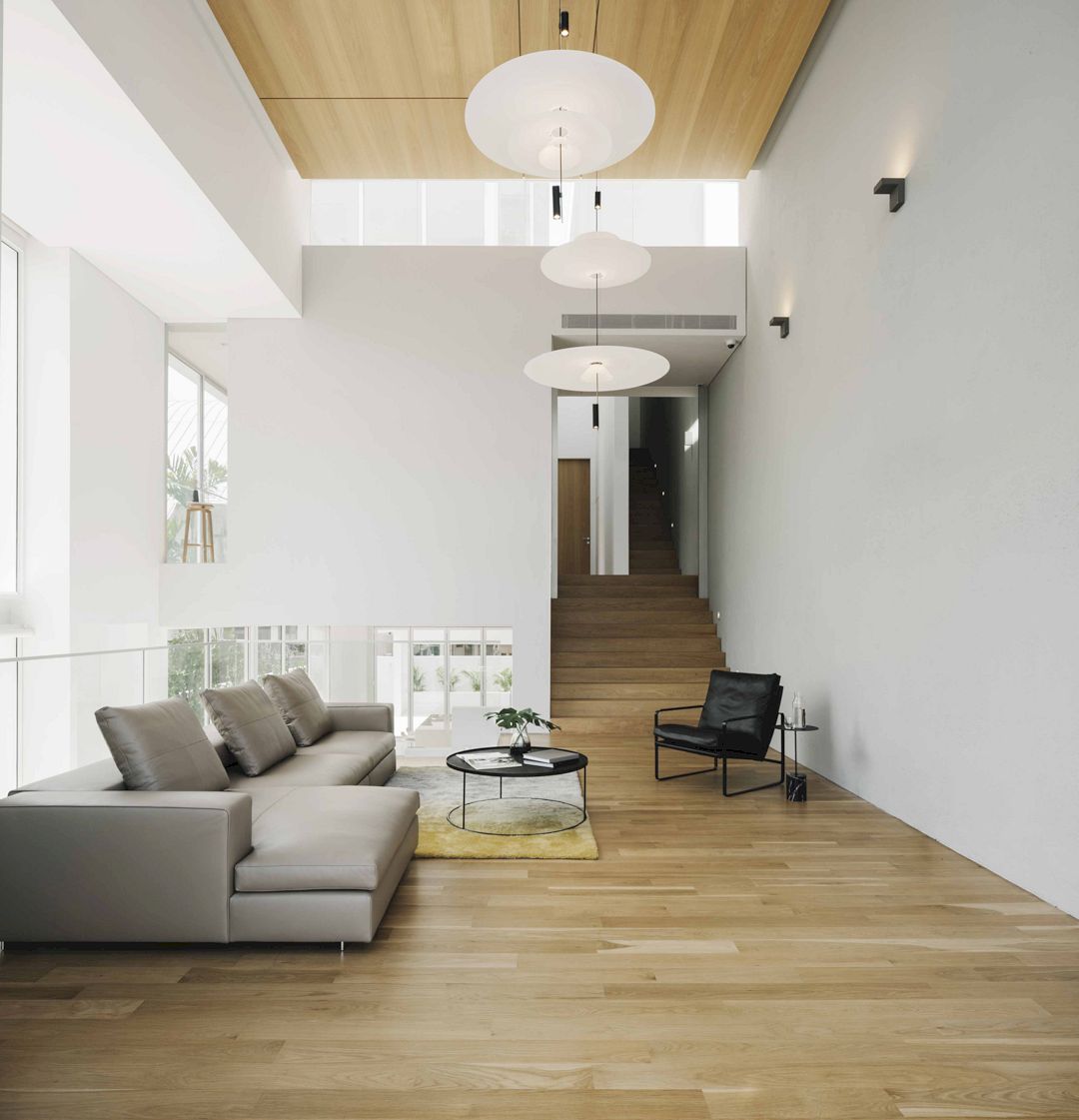
Assembled House: A New Home with Intimate and Private Spaces
Completed in 2018 by Park + Associates, Assembled House is a new home designed for a family of five. The aim is to provide generous visual porosity and to create intimate and private spaces.
-
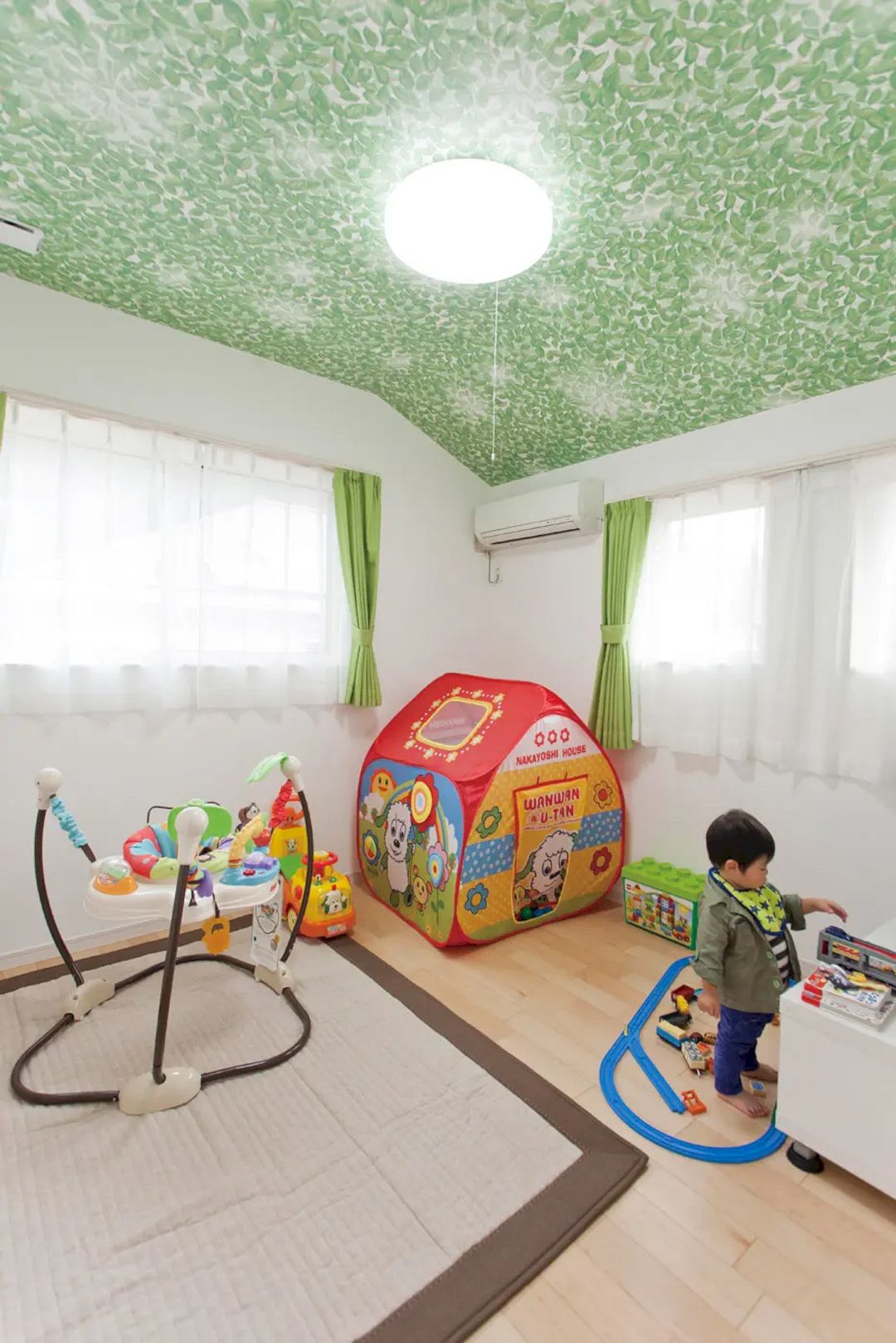
A House Inspired by An Asian Resort with the Use of Three Different Colors
Located in Hatsukaichi City, Hiroshima Prefecture, A House Inspired by An Asian Resort is a 2015 project completed by Soken Home. Three colors are used to beautify the interior on the first floor: brown, white, and blue.
-
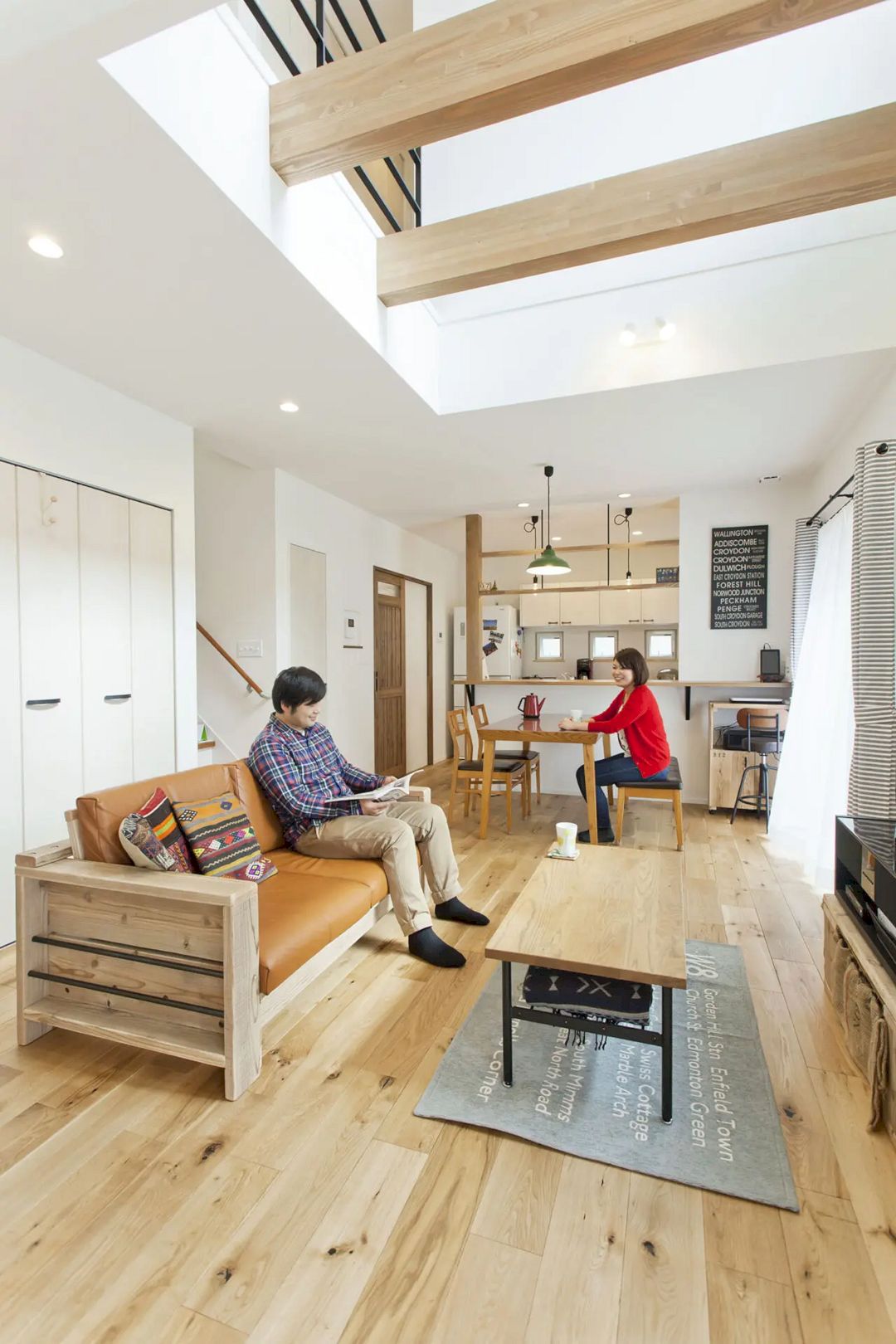
Warmth of Wood: A Dream House with A Sense of Openness and Warm Interior
Completed in July 2015 by Soken Home, Warmth of Wood is a house that can give Mr. and Mrs. N a feeling of spending time in a cafe. It is a dream house that has a living room space with a sense of openness and…
-
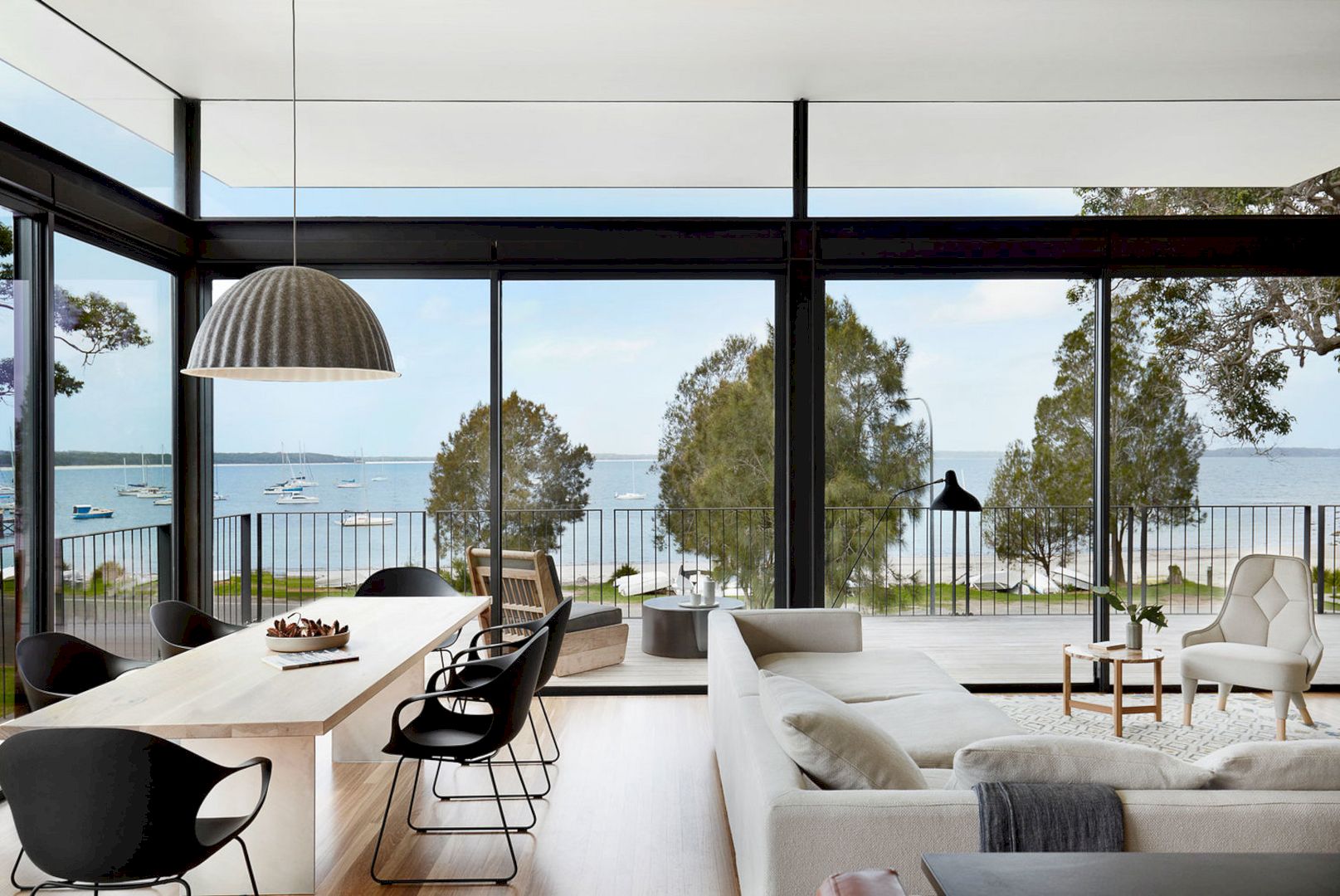
Bay House: A Glazed Steel Frame Pavilion with Maximum Transparency
Designed by Clayton Orszaczky, Bay House is a 2016 project of a new house located on the south coast of NSW. The result of this project is a glazed steel frame pavilion with maximum transparency with the surrounding environment.
-
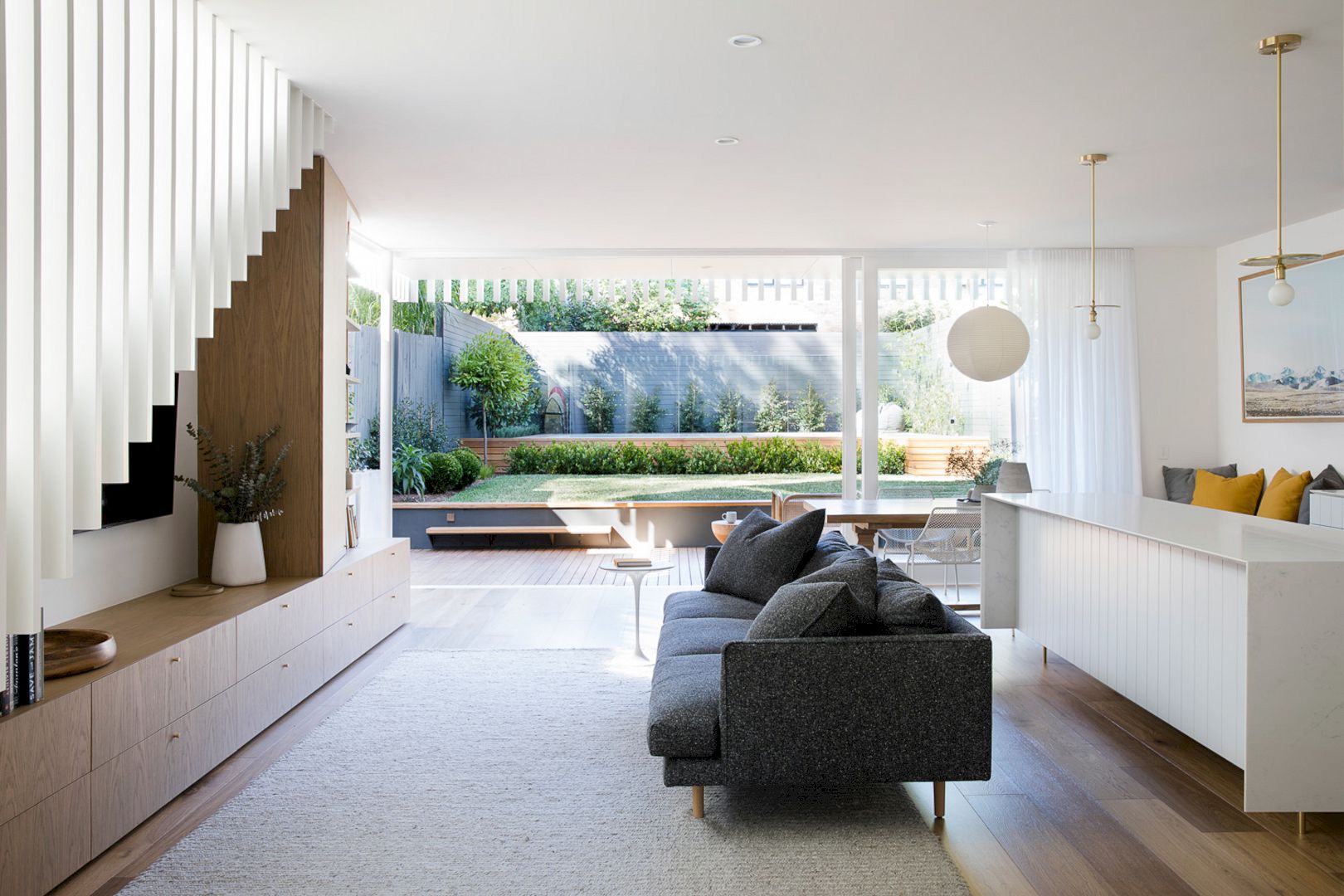
Workers House: Integration of Contemporary Detail with Classic Heritage Features
Designed for a young family of five, Workers House is a revamped dwelling designed by Clayton Orszaczky. Completed in 2019, the addition to this house integrates contemporary detail with classic heritage features.
-
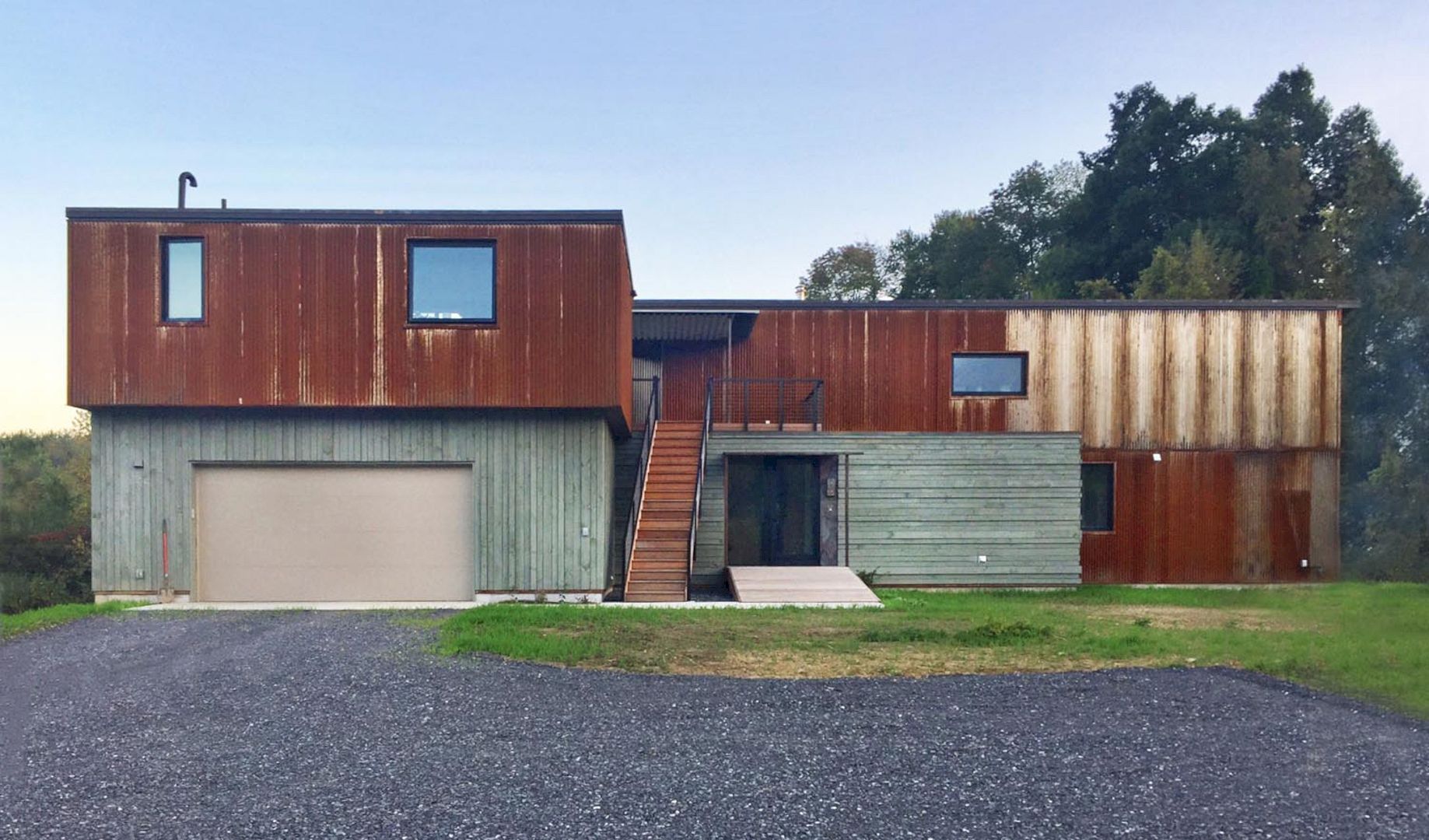
Hudson weeHouse: A Two-Floor House with A Mix of Siding and Awesome Views
Located in Hudson, New York, Hudson weeHouse is a two-floor house designed by Alchemy Architects. The awesome views of forest and farm can be enjoyed in this house while a mix of weathering steel and wood is used to unite the parts of the house.
-
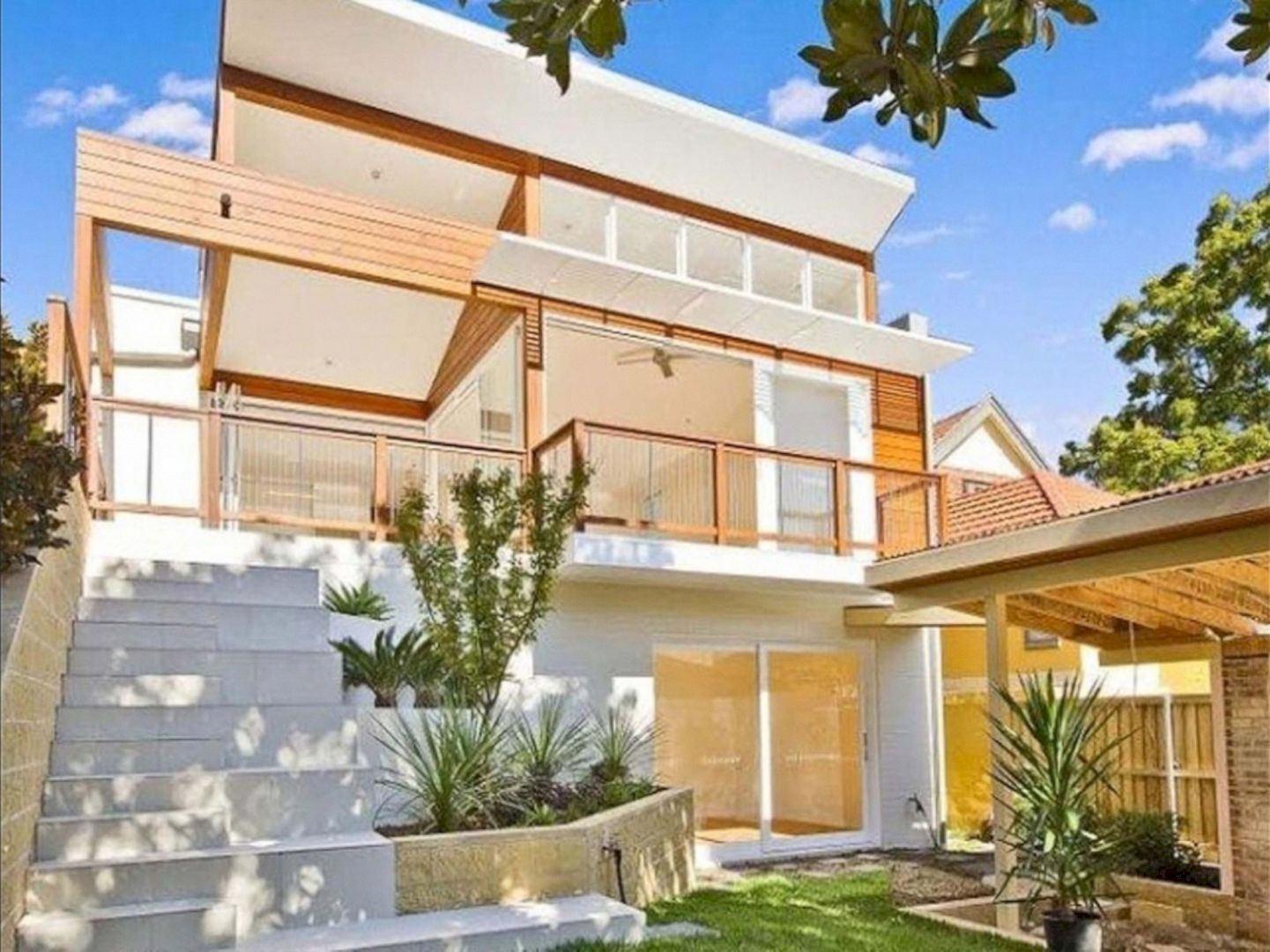
Mosman Cottage Makeover: A Cottage Makeover with Contemporary Additions
It is a makeover project of an original cottage with contemporary additions. Mosman Cottage Makeover is a part of a development to create two new townhouses. New open-plan living areas are also added over two levels of the cottage.
-
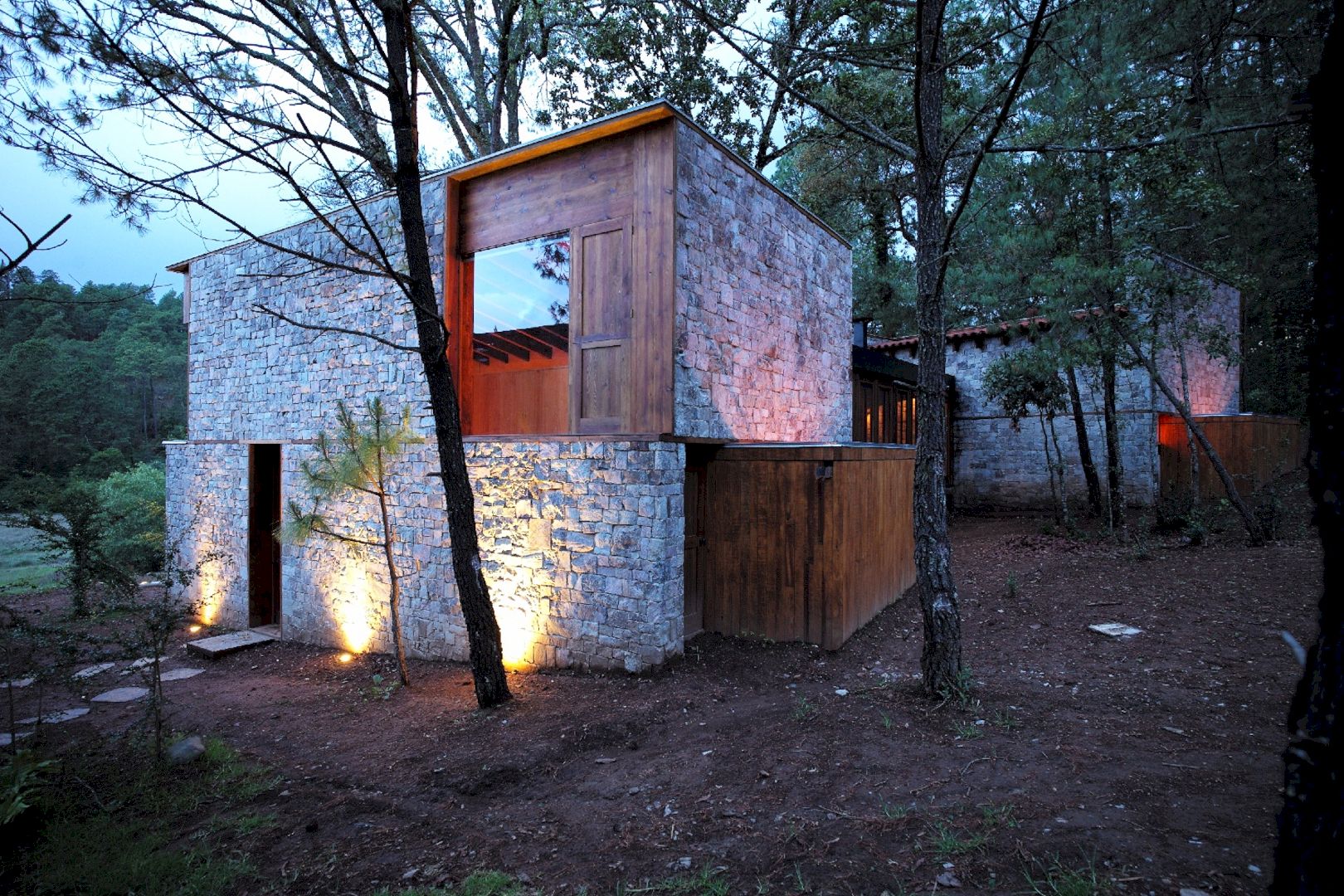
Casa BGS: Two Small Cabins Connected by A Living Area
Designed by Alvaro Moragrega / arquitecto, Casa BGS is a 2018 project located in the middle of the Tapalpa forest in Mexico. It is a project that consists of two small cabins connected by a living area.