Tag: House Tour
-
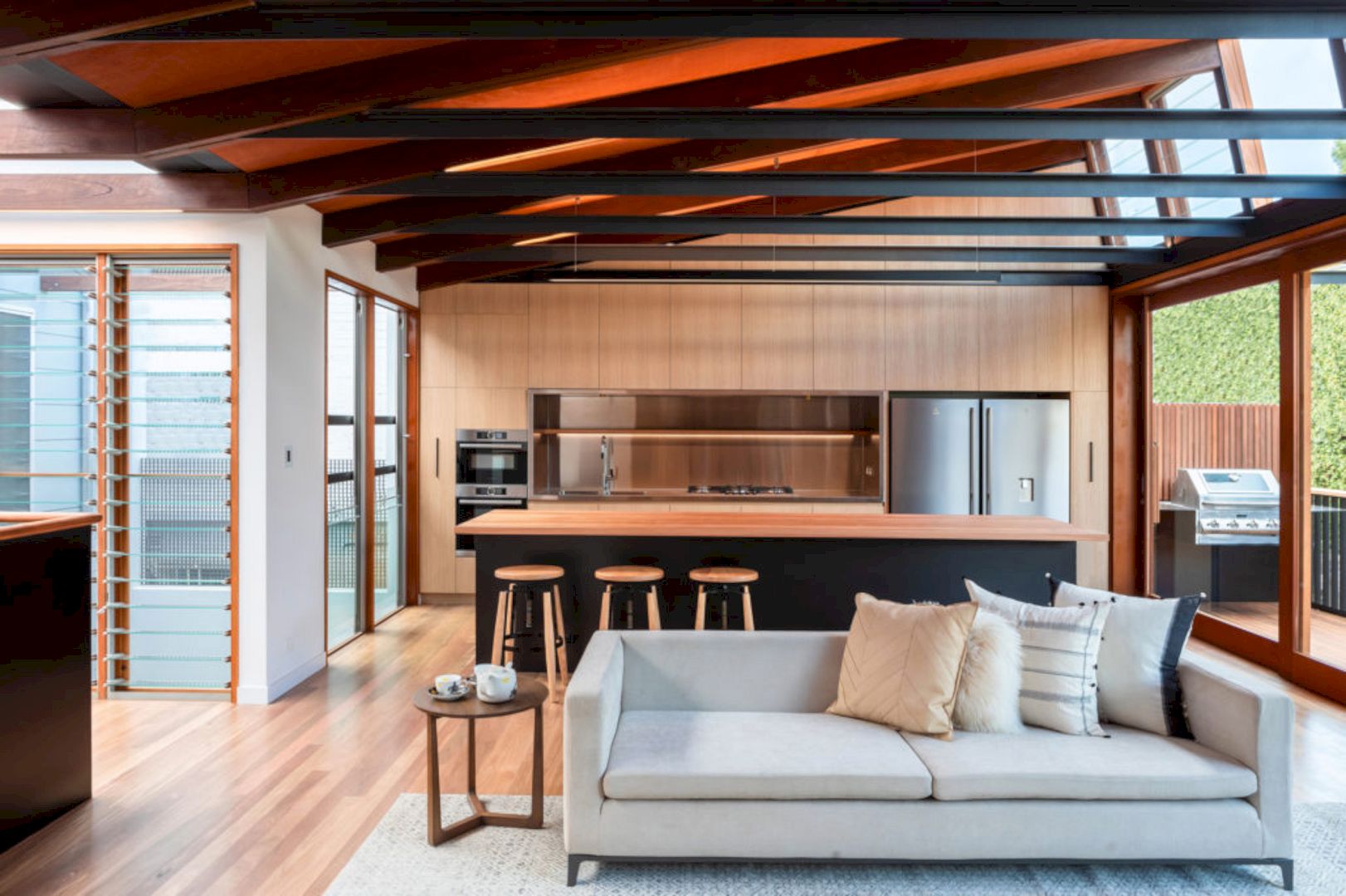
Strawberry House: Alterations and Additions of Two Independent Houses
Located in Sydney’s quiet suburb of Newtown, Strawberry House is an alterations and additions project of two independent houses by CplusC Architectural Workshop. The result is a cozy house with warm, honest spaces.
-
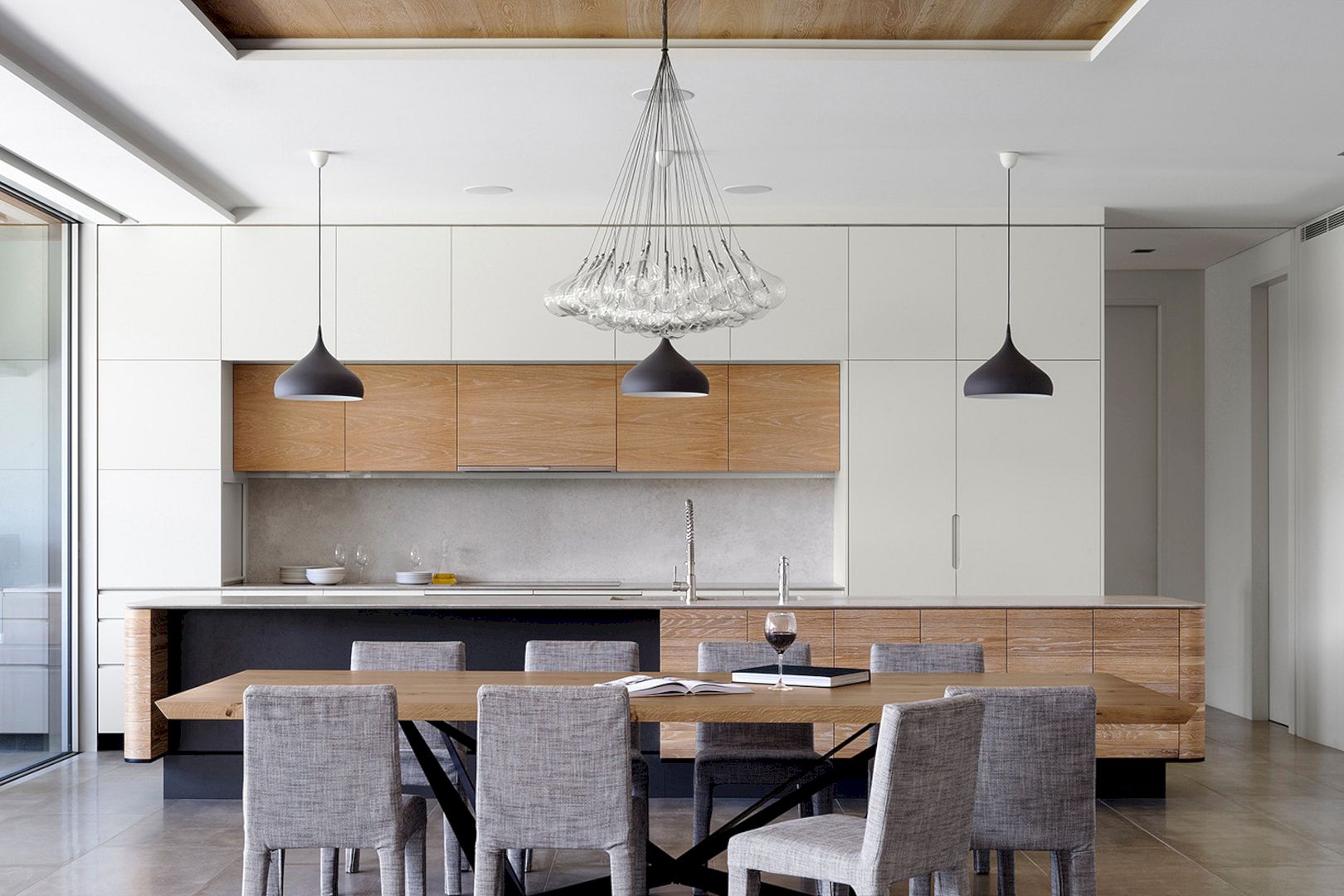
Sticks & Stones Home: A Simple House Layout for A Relaxed Family Life
Located in an attractive, historic peninsula in Australia, Sticks & Stones Home is a big house designed in 2017 by Luigi Rosselli Architects for uncluttered and relaxed family life. The layout of this house is very simple and quite cartesian in a plan.
-
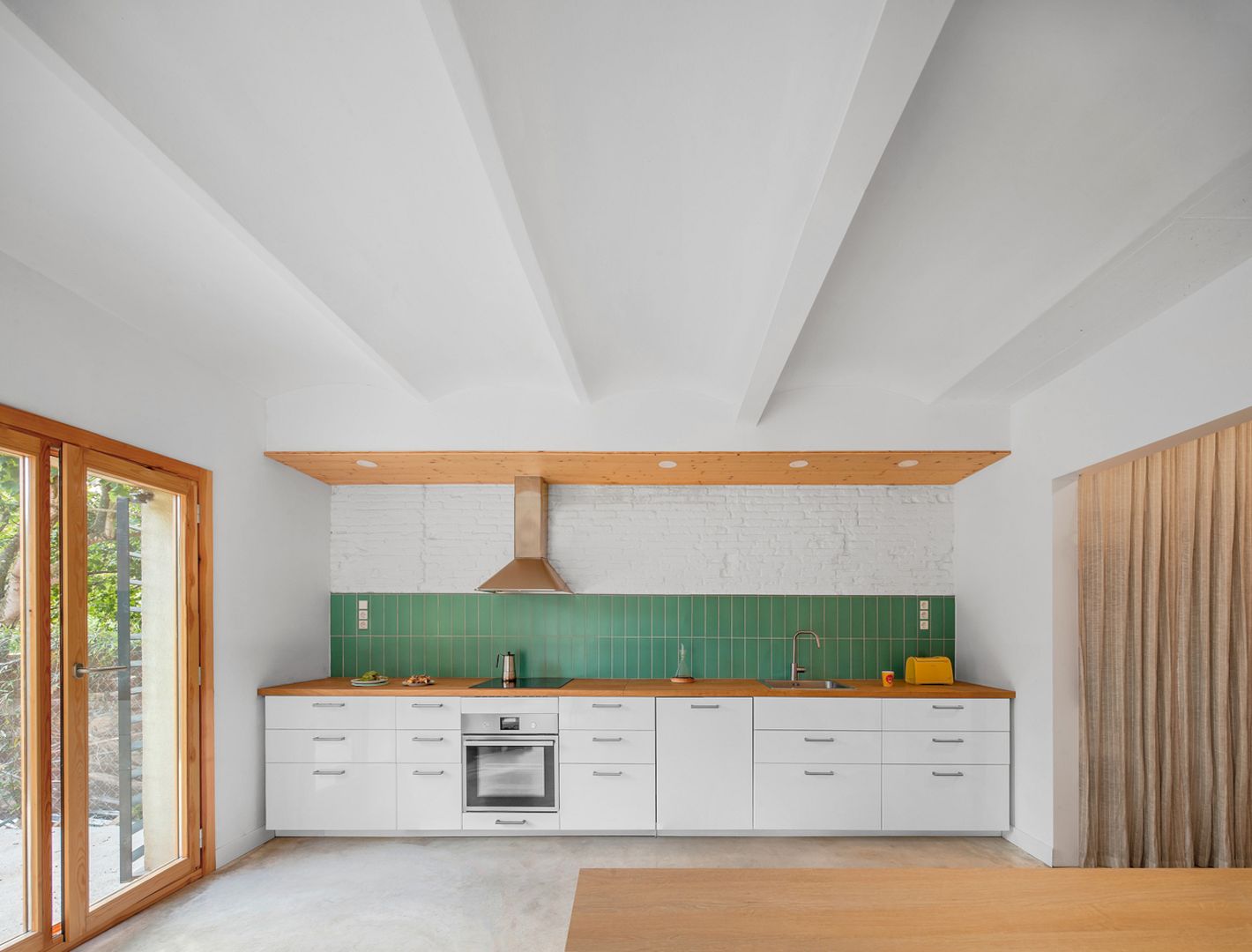
Sant Daniel House: A Raw, Neutral, Site-Specific Architecture with A Unique Character
Sant Daniel House is a refurbishment project completed by SAU Taller d’Arquitectura in 2019. Located in Girona, the result of this project is a cozy house with a raw, neutral, site-specific architecture that has its own unique character.
-
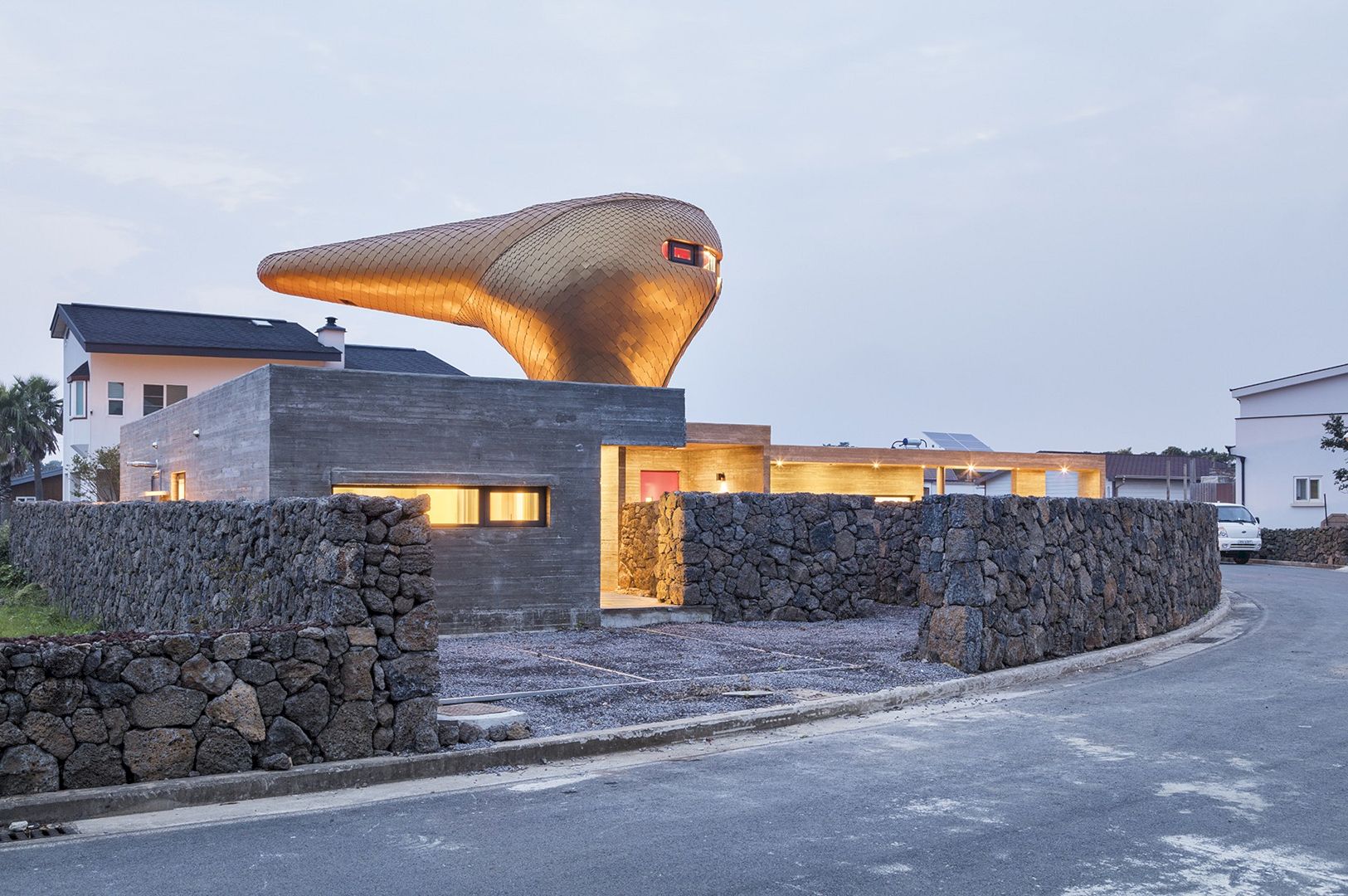
Wind House: Three Small Houses with A New Structure and A Unique Character
The name of Wind House is inspired by the wind and color of Jeju island where the project is located. Completed in 2015 by Moon Hoon, this project consists of three small houses with a new structure and a unique character requested by the client.
-
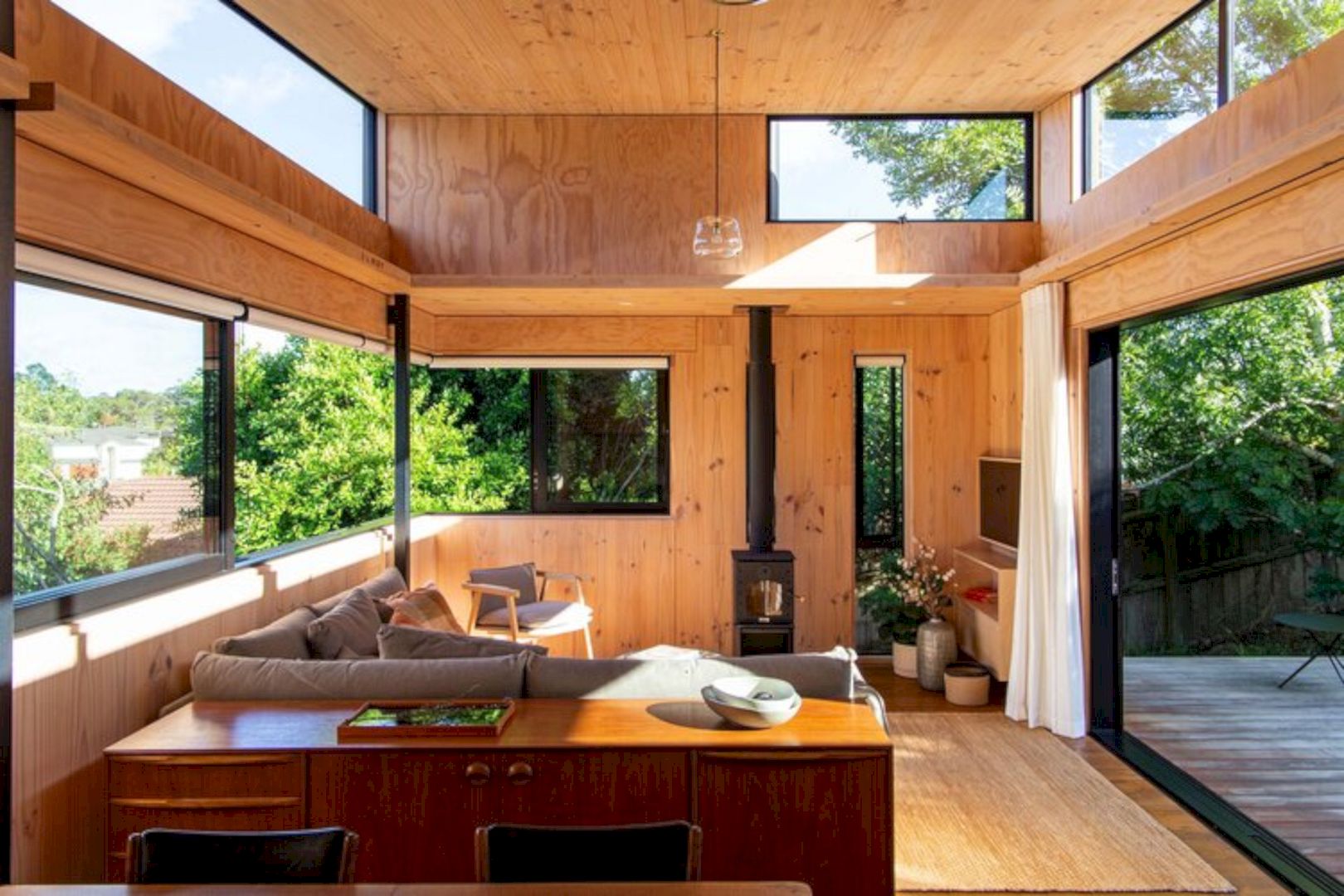
Back House: A Home at the Back of Another Home for A Young Family
Designed by Strachan Group Architects, Back House is home at the back of another home located in New Zealand. It is a minor dwelling for a young family that is designed to enhance the family’s quality of life.
-
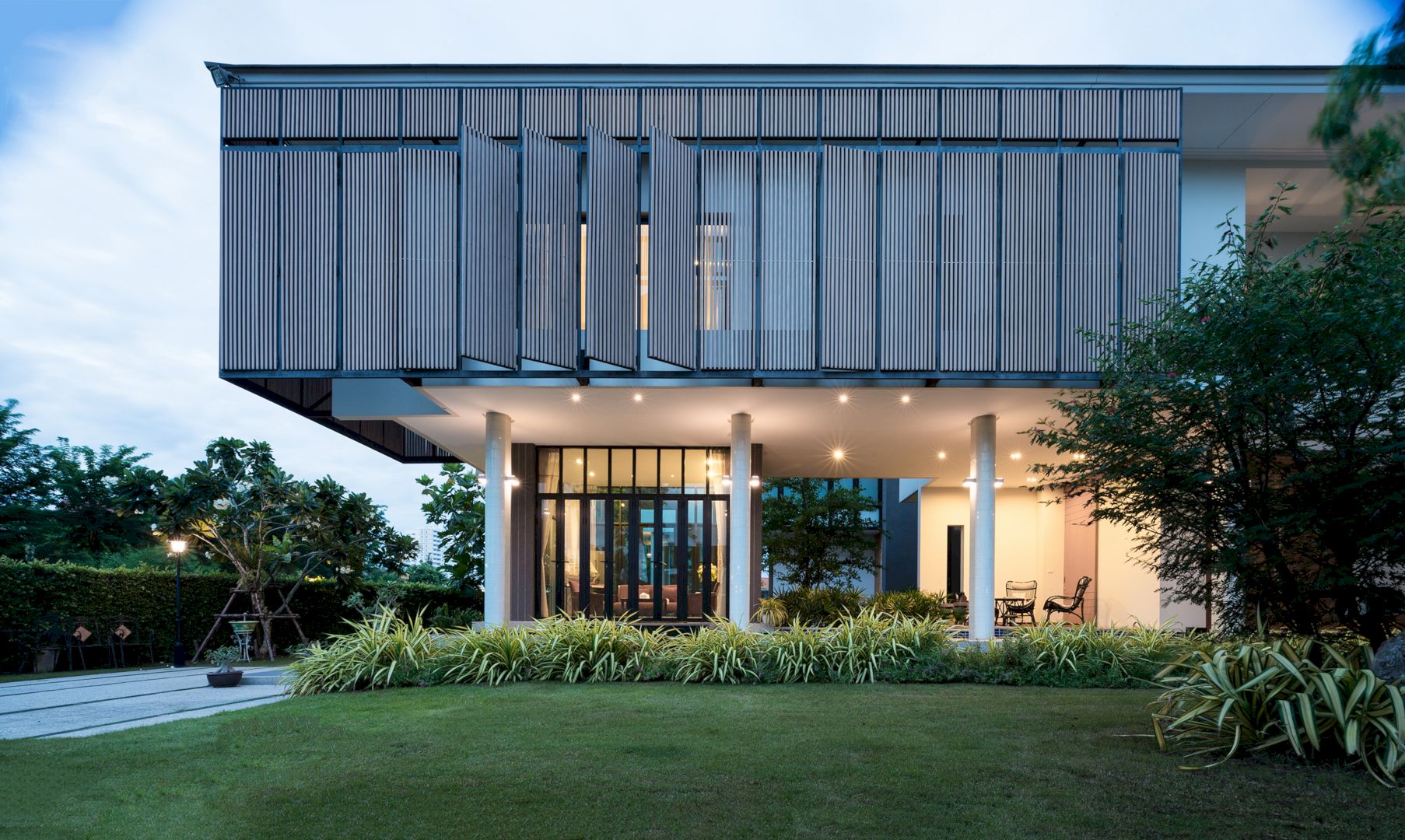
Tiwanon House: A Modern House with A Distance between Rooms for Maximum Privacy
Located in one of the villages located on the outskirts of Bangkok, Tiwanon House becomes a modern living space with its awesome design. Completed in 2015 by Archimontage Design Fields Sophisticated, a distance between rooms is added for maximum privacy.
-
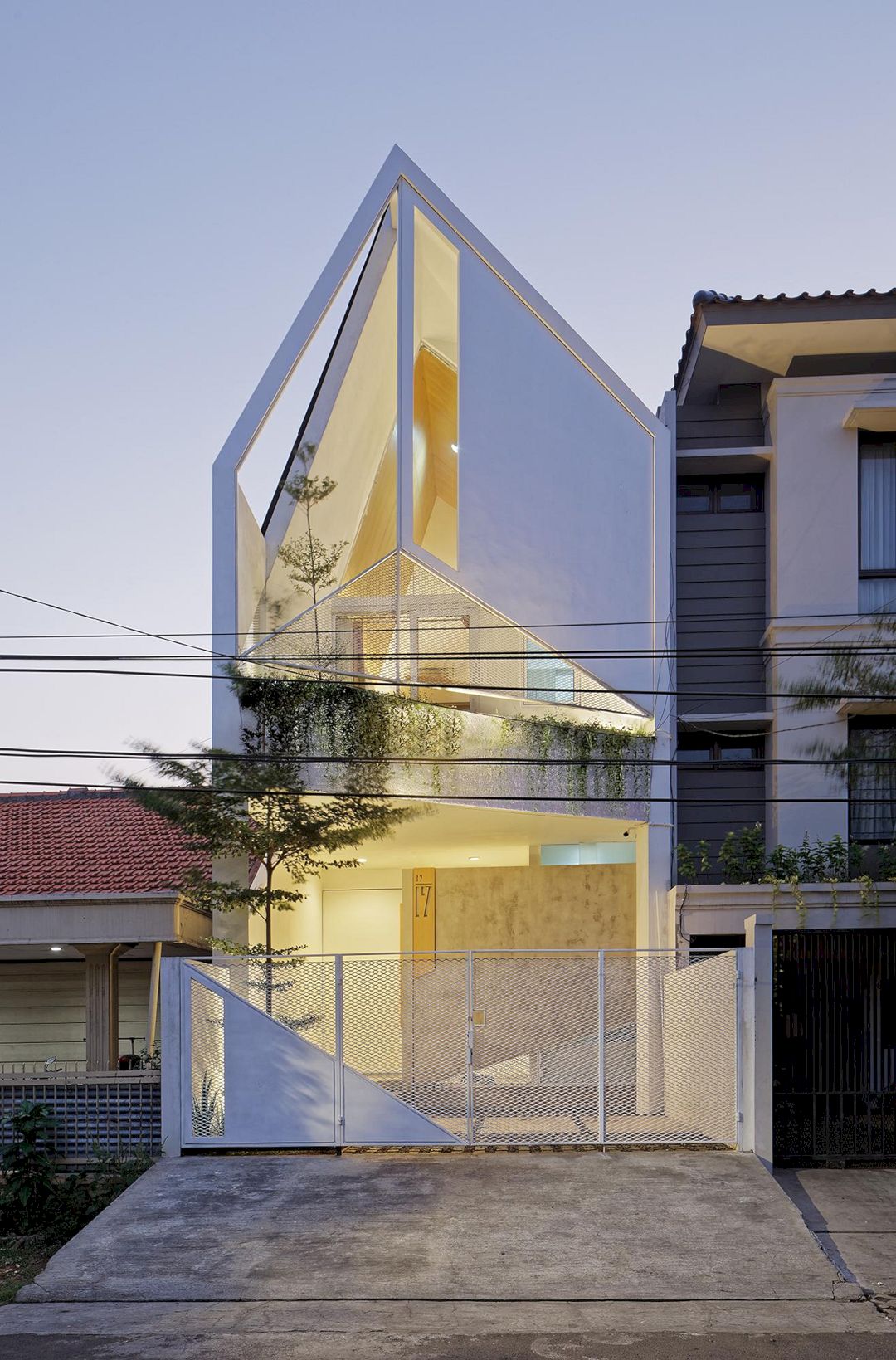
Trow House: A Triangle Top Ceiling to Maximize the Air Circulation
Completed in 2018 by DELUTION, Trow House is a residential project located in West Jakarta, Indonesia. This project uses a Triangle-Narrow concept to create a room with a Triangle Top Ceiling that can maximize the air circulation throughout the house.
-
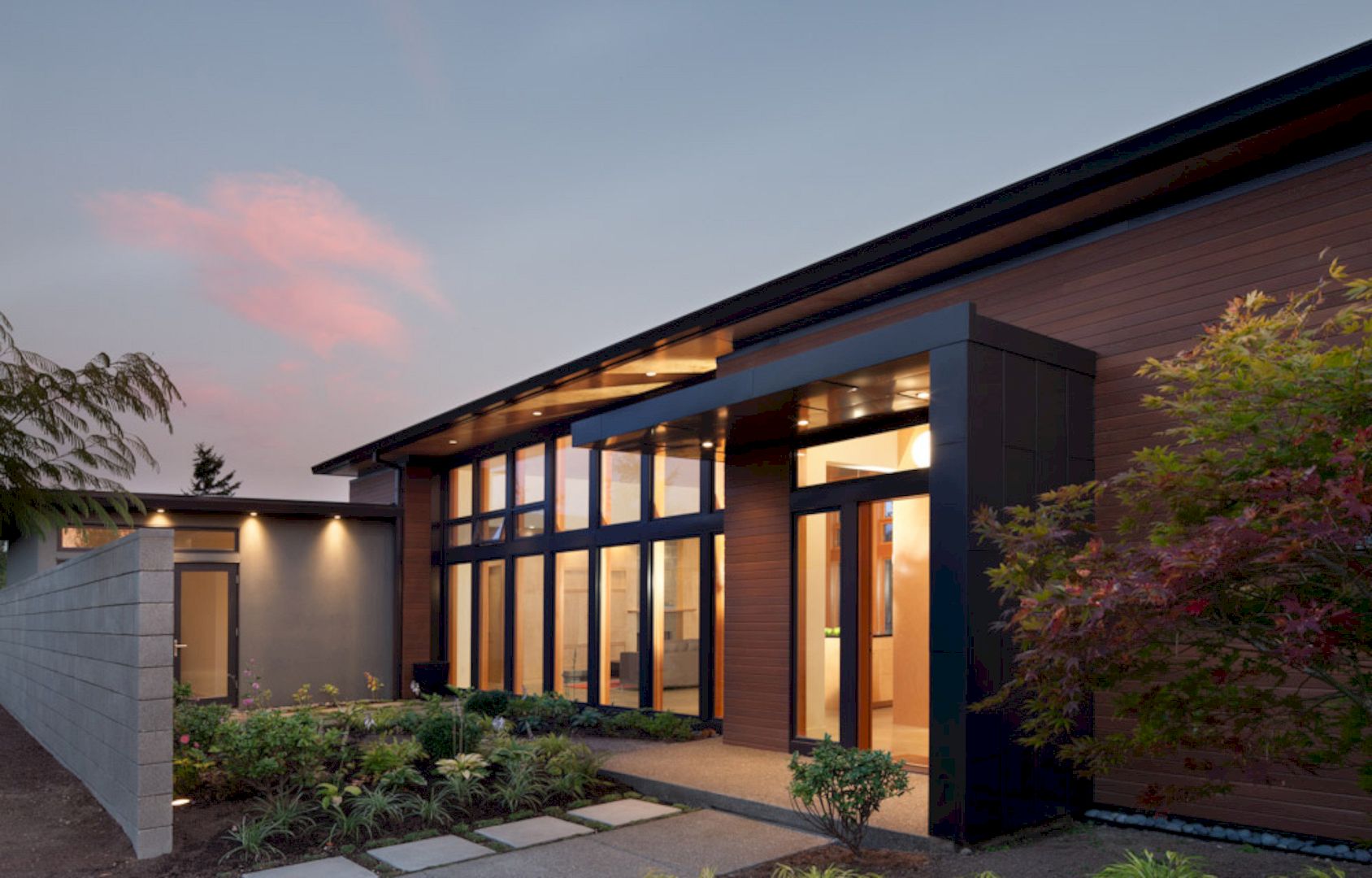
Olympia Prairie Home: A Modern, Budget-Minded Home with A Respect to Its Rural Environment
Coates Design and Seattle Architects work together to complete the design of Olympia Prairie Home located in Yelm, Washington. The goal is to build a modern, budget-minded home with a respect to its rural environment.
-
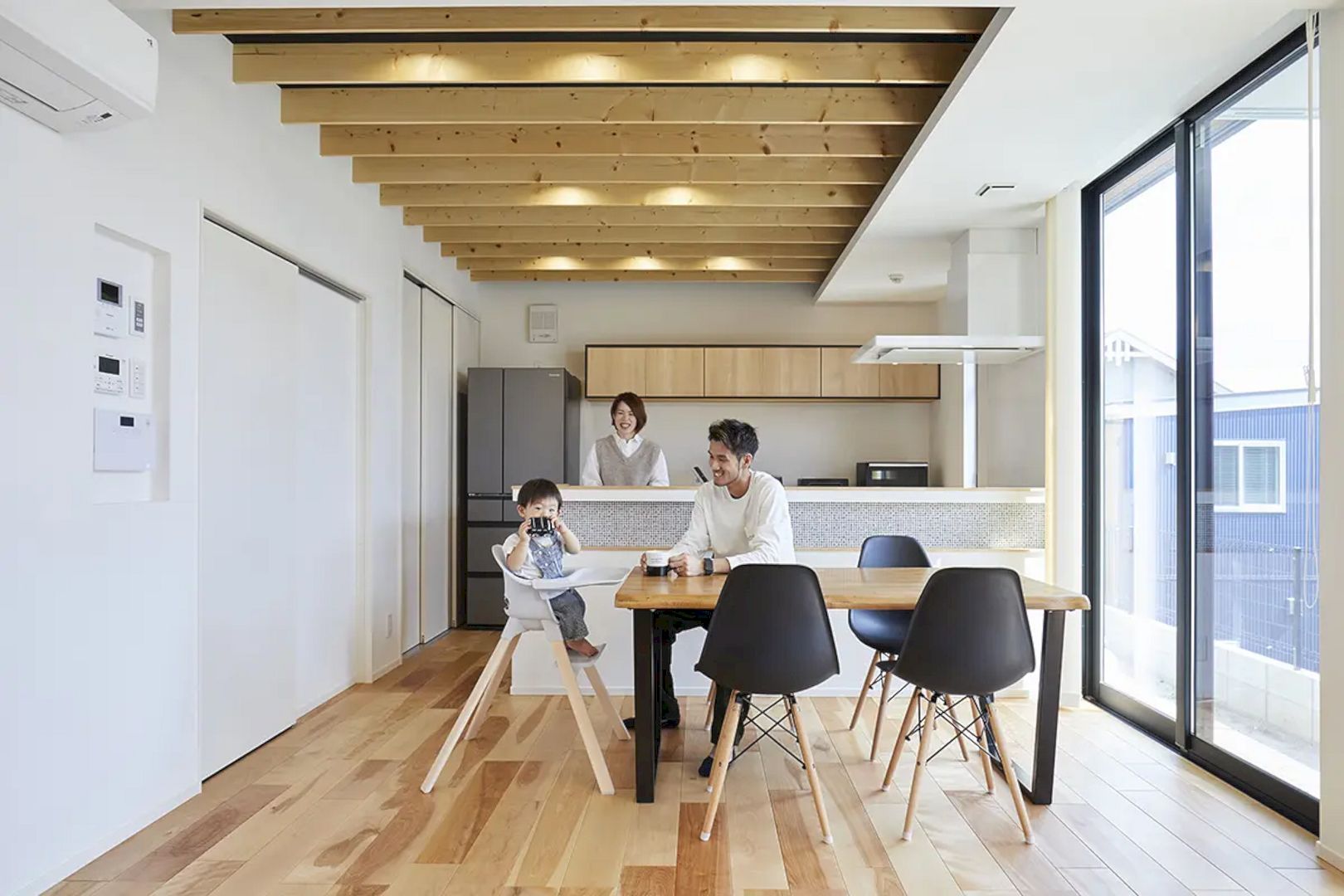
A Simple House Design with A Bright and Open Space
It is a project of a simple house design with a bright and open space completed by Soken Home in August 2020. Located in Hiroshima Prefecture, the interior and exterior of this house are designed with a reference to the design series “LIF”.
-
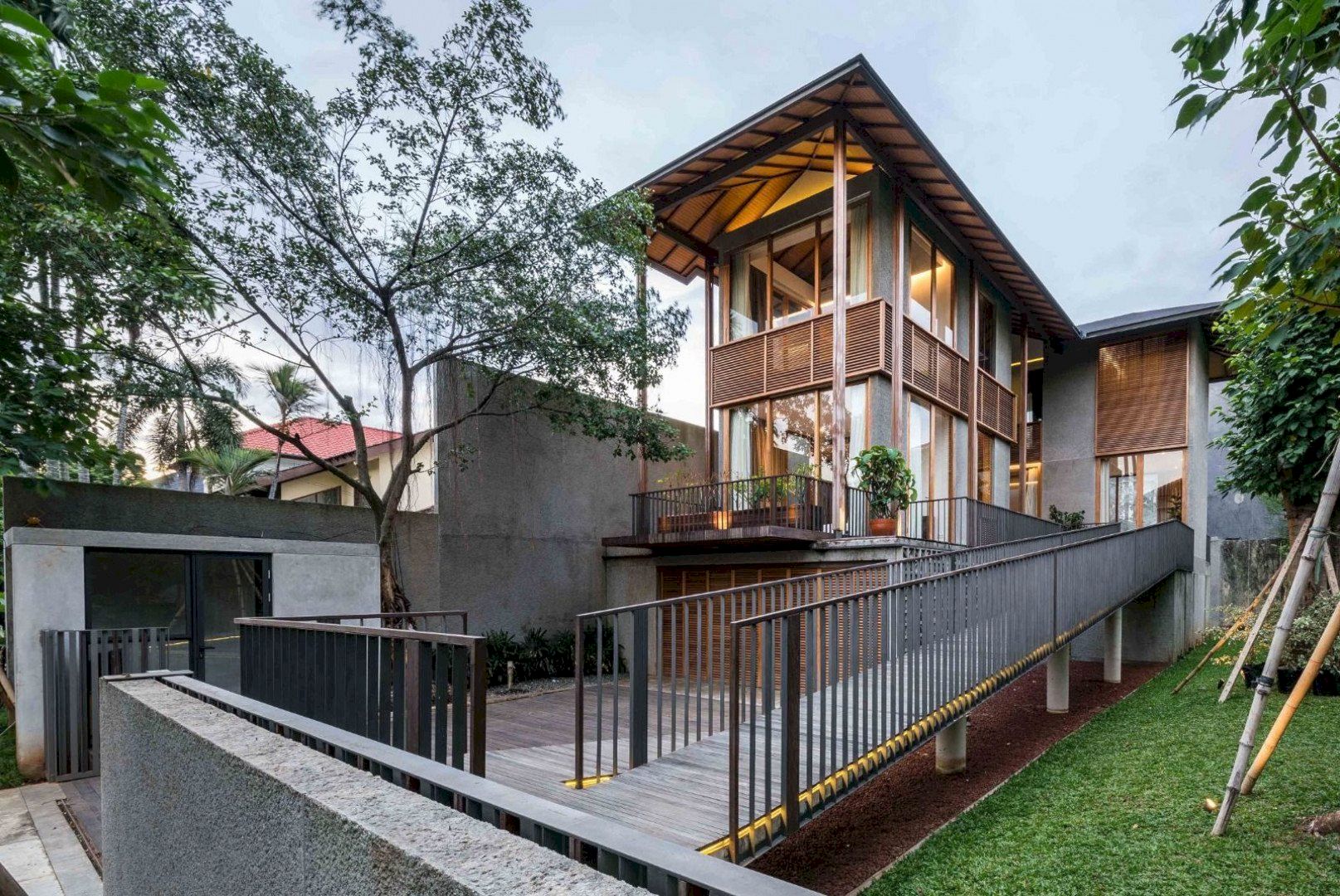
PI House: An Ideal Tropical House for Family Living
PI House or Pondok Indah House is a modern house located in South Jakarta, Indonesia, designed by Wiyoga Nurdiansyah Architects. The request of the owner for this house is an ideal tropical house for family living. With 358 Sqm in size, this house is completed…
-
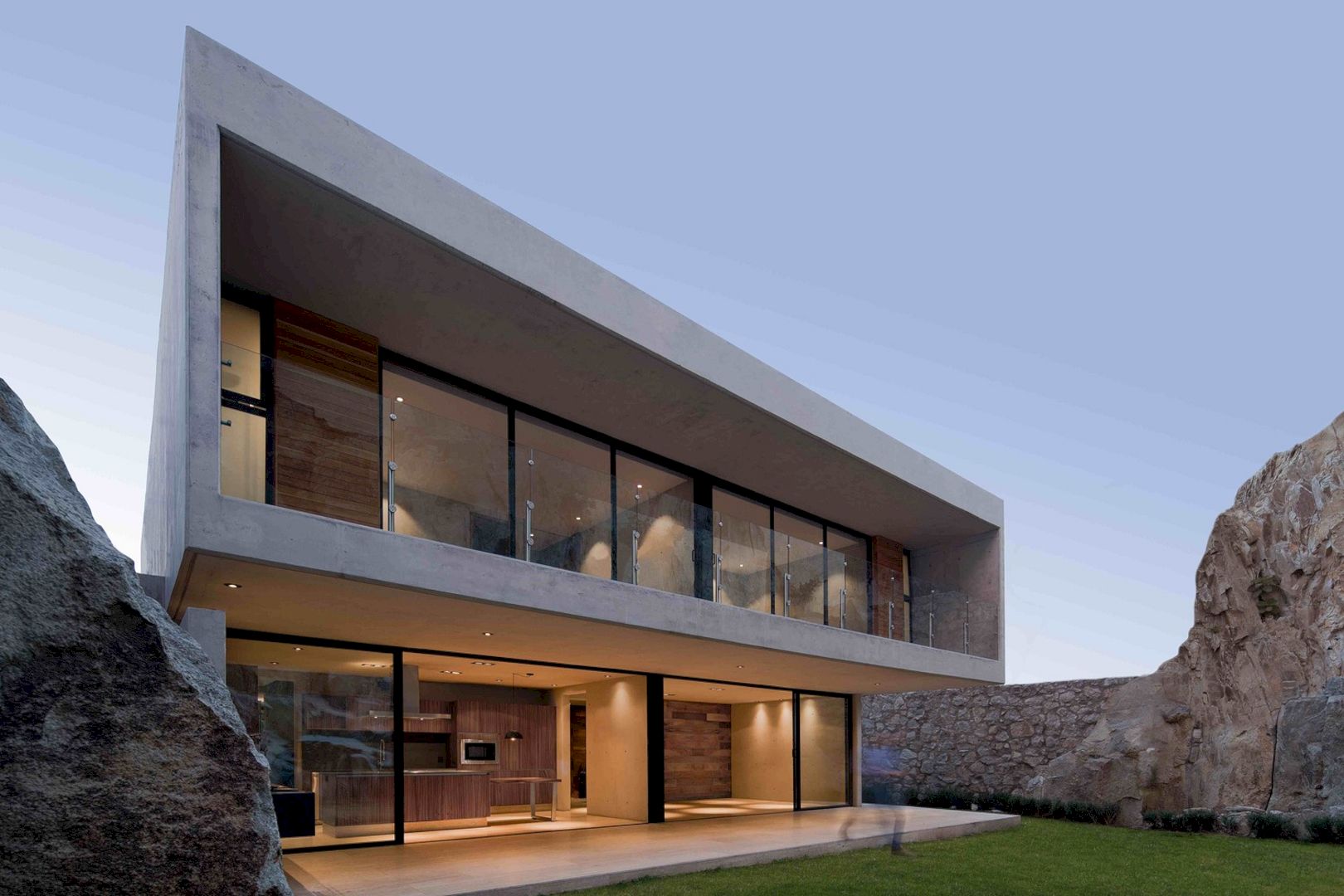
House of Stone: A Three-Level House with A 15-Meter-High Stone Wall
Completed in 2018 by Jorge Hernández de la Garza, House of Stone sits in a metropolitan area of Mexico City, in a lot of stone that has a slope of 50%. There is a 15-meter-high stone wall used as a boundary between the house’s interior…
-
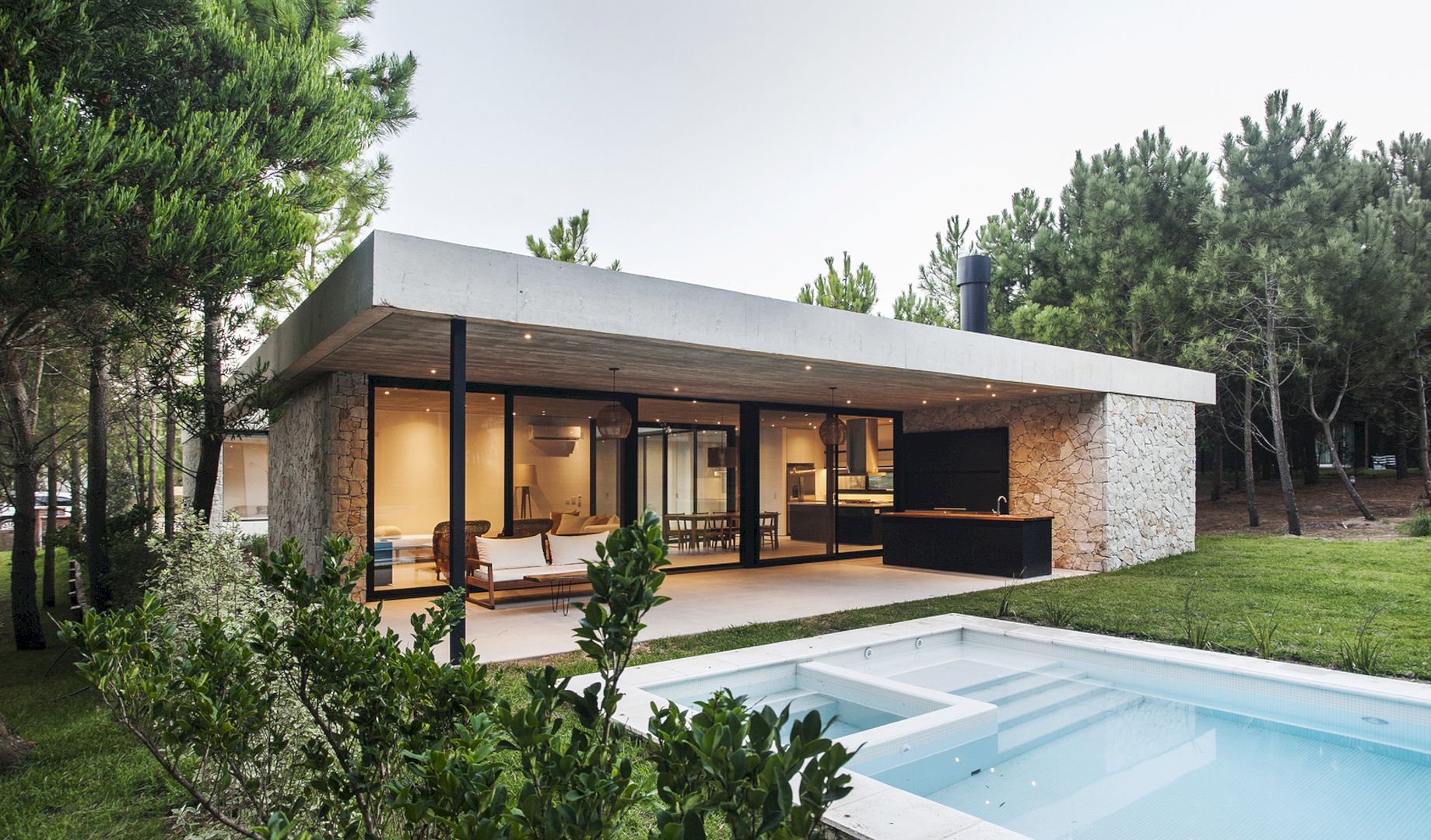
C House: A Weekend Home with Different Light-Collecting Courtyards
Designed by Estudio PKa in 2018, C House is located in the Costa Esmeralda neighborhood, Argentina. It is a weekend home with different light-collecting courtyards that can articulate the spaces. A path passing through a conifer forest is also created to give the house a…