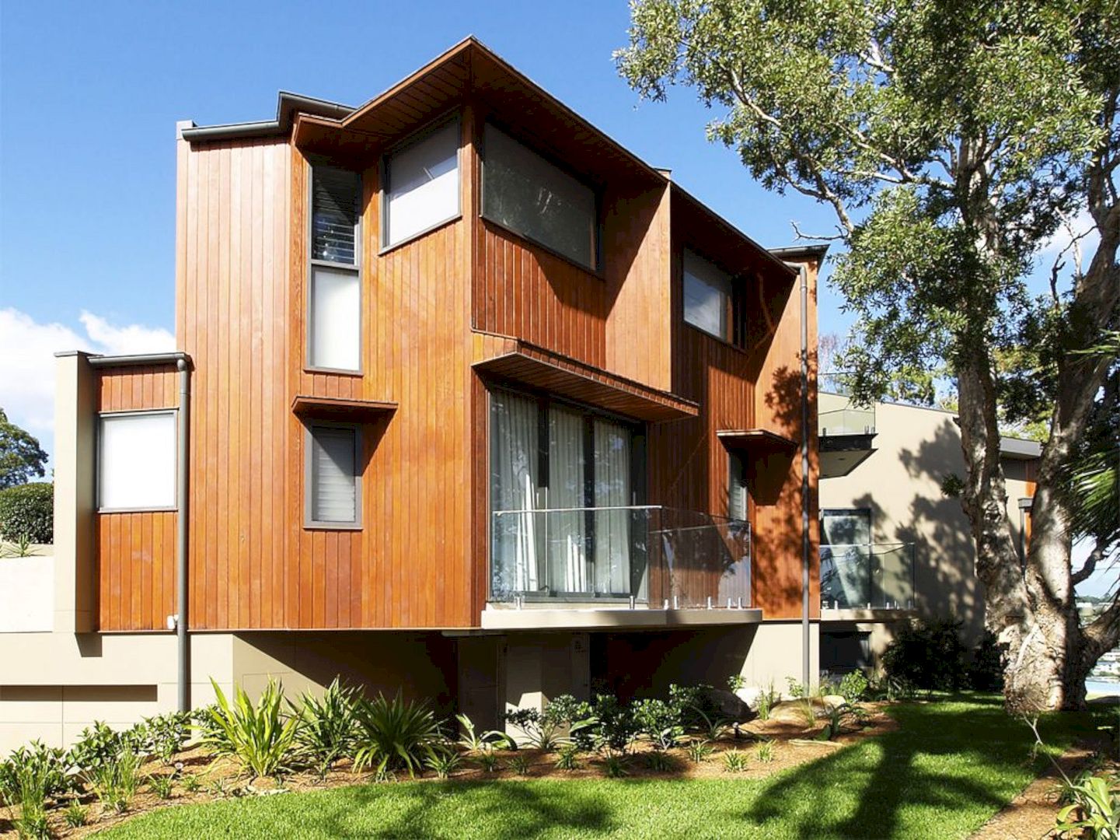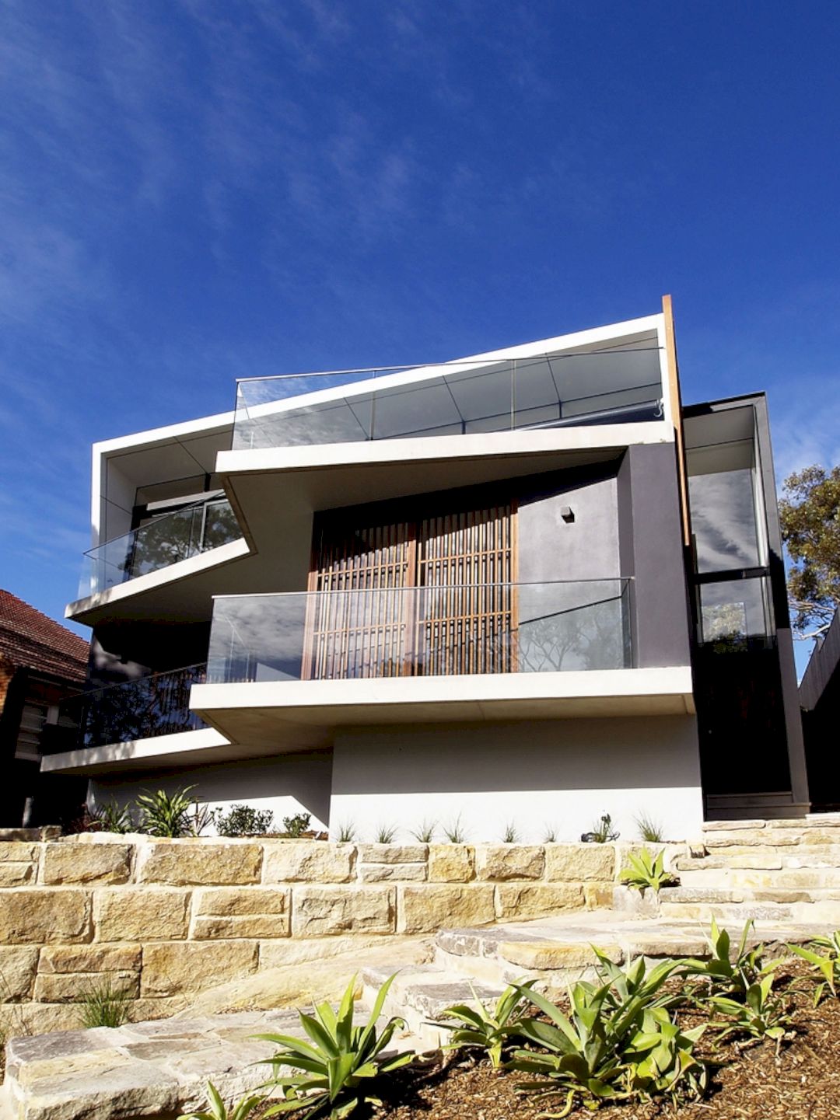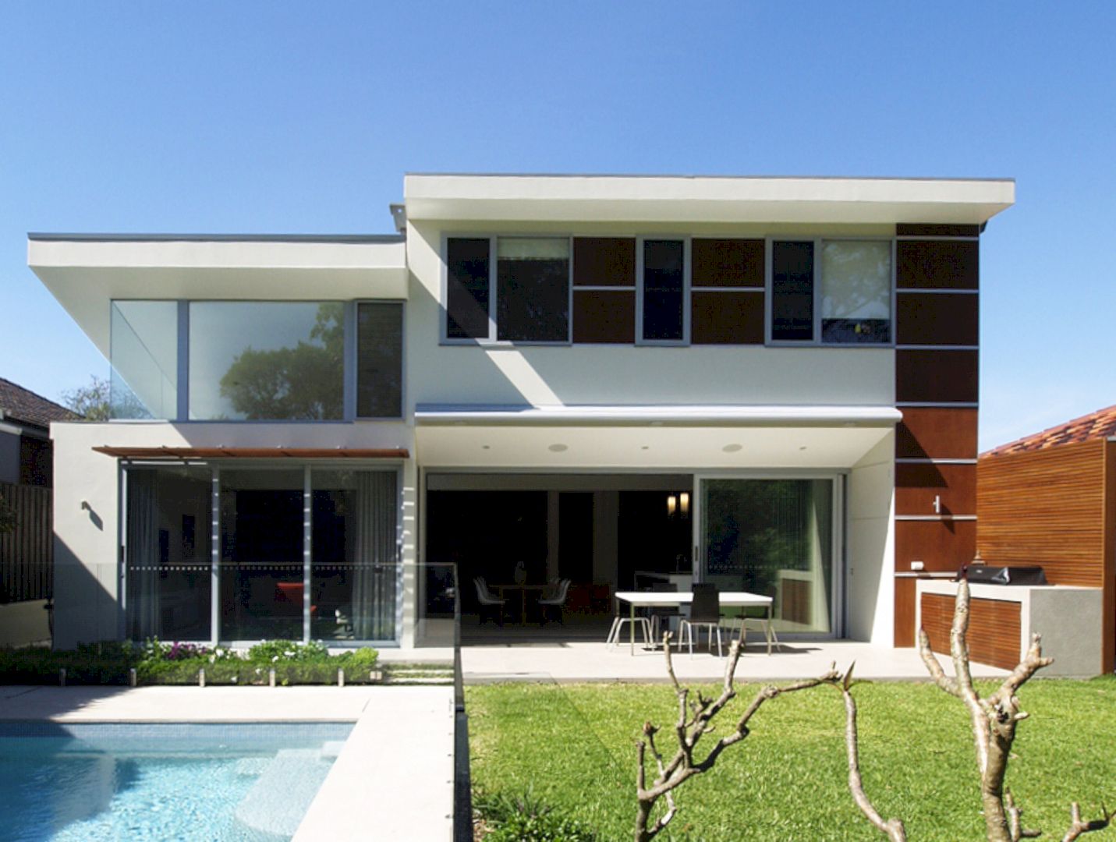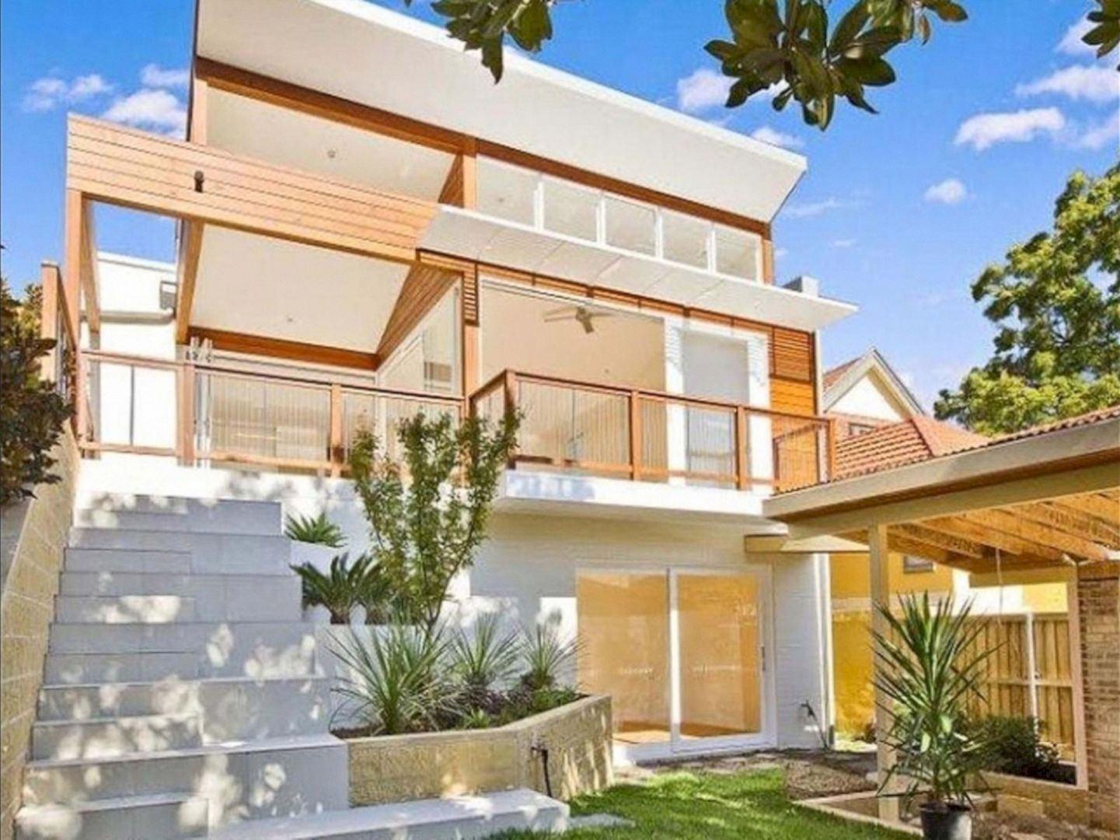Tag: Sandberg Schoffel Architects
-

Seaforth Headland: An Expression of the Site’s Character
Designed by Sandberg Schoffel Architects, Seaforth Headland is a residential project located in Australia. This house is an expression of the site’s character, inspired by the rocky headlands of Sydney harbor around the site.
-

Northbridge Space + Light: A Subtle and Calm Quality of A House Interior
Designed by Sandberg Schoffel Architects, Northbridge Space + Light offers an awesome journey inside a house. This house provides a subtle and calm quality thanks to the combination of light, form, and texture for the interiors.
-

Artarmon Modern: A Large Contemporary Home with New Two Storey Elements
Artarmon Modern is a residential project completed by Sandberg Schoffel Architects. Located in a heritage streetscape, the existing Edwardian cottage is transformed into a large contemporary home.
-

Mosman Cottage Makeover: A Cottage Makeover with Contemporary Additions
It is a makeover project of an original cottage with contemporary additions. Mosman Cottage Makeover is a part of a development to create two new townhouses. New open-plan living areas are also added over two levels of the cottage.