Tag: United States
-
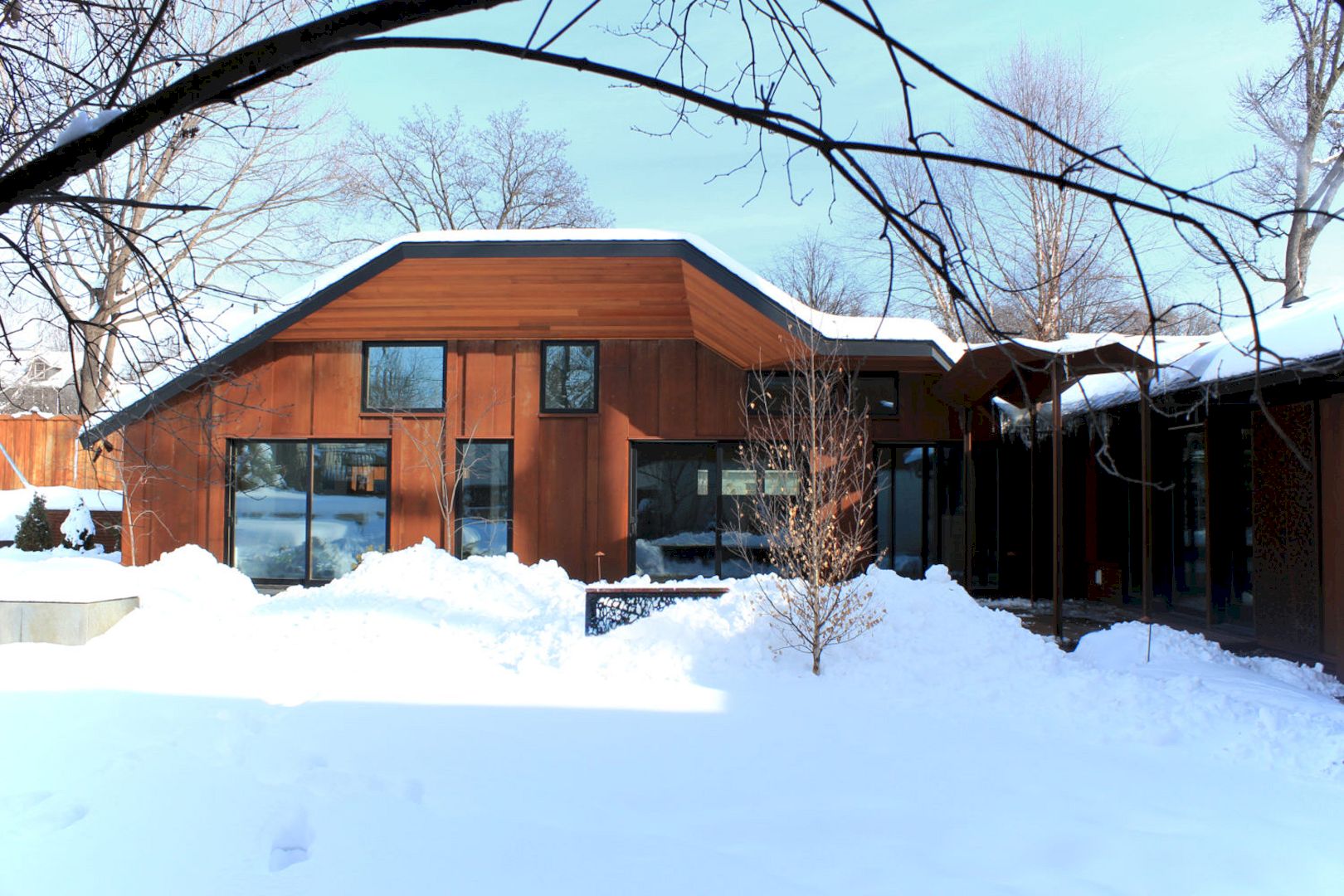
Folded House: An Energy-Efficient Renovation of A 1965’s Ranch House
Located in Minneapolis, Folded House is an energy-efficient renovation of a 1950′s ranch house by Alchemy Architects. The folded roof with a cedar soffit of this house is the exterior highlight that can attract everyone’s attention.
-
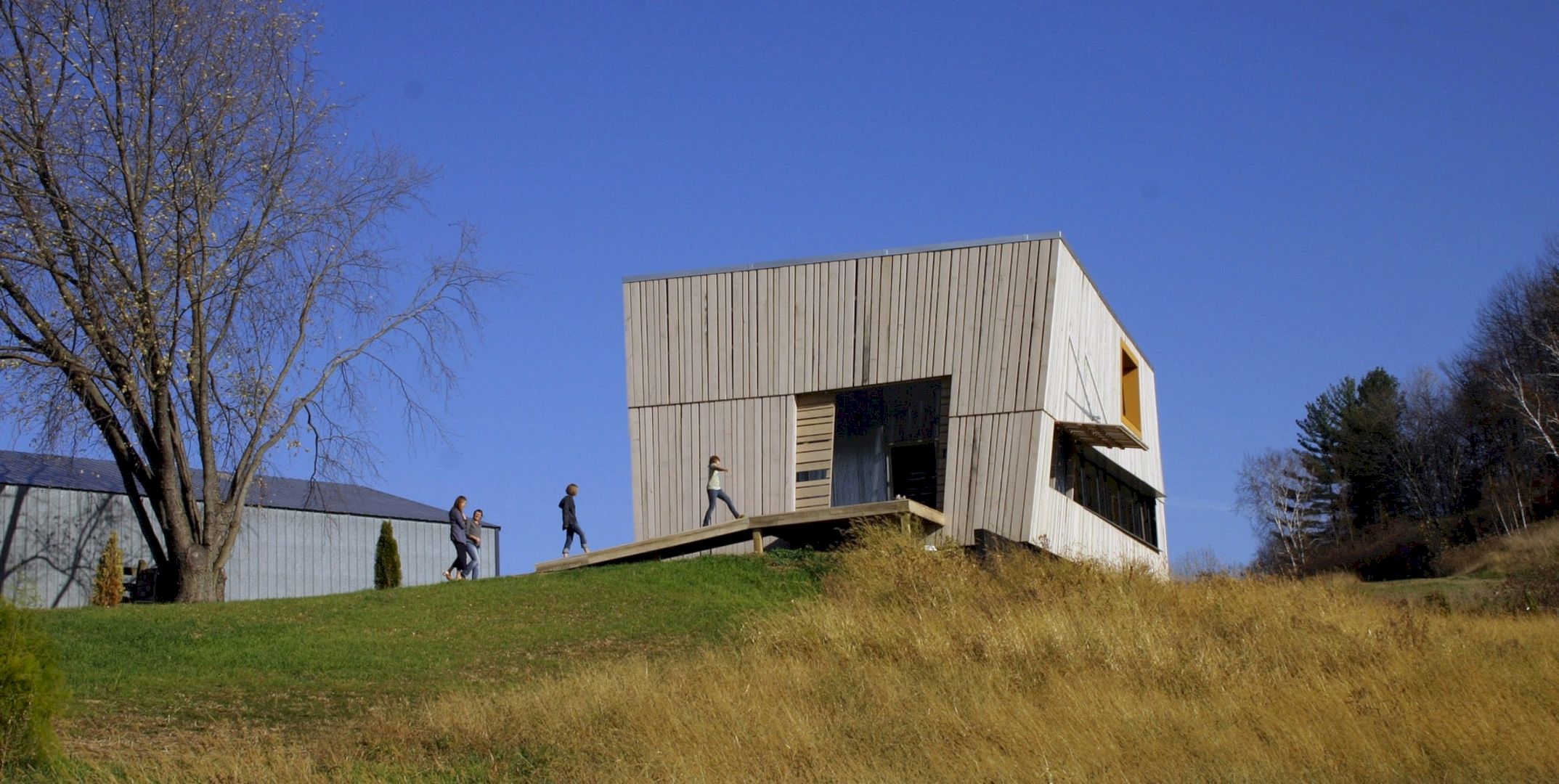
Blair Barn House: An Updated Barn with An Open, Two-Storey Room
Designed by Alchemy Architects, Blair Barn House is a residential project of updating the 19th-century barns for the 21st Century. Inside, there is an open, two-story room with two volumes.
-
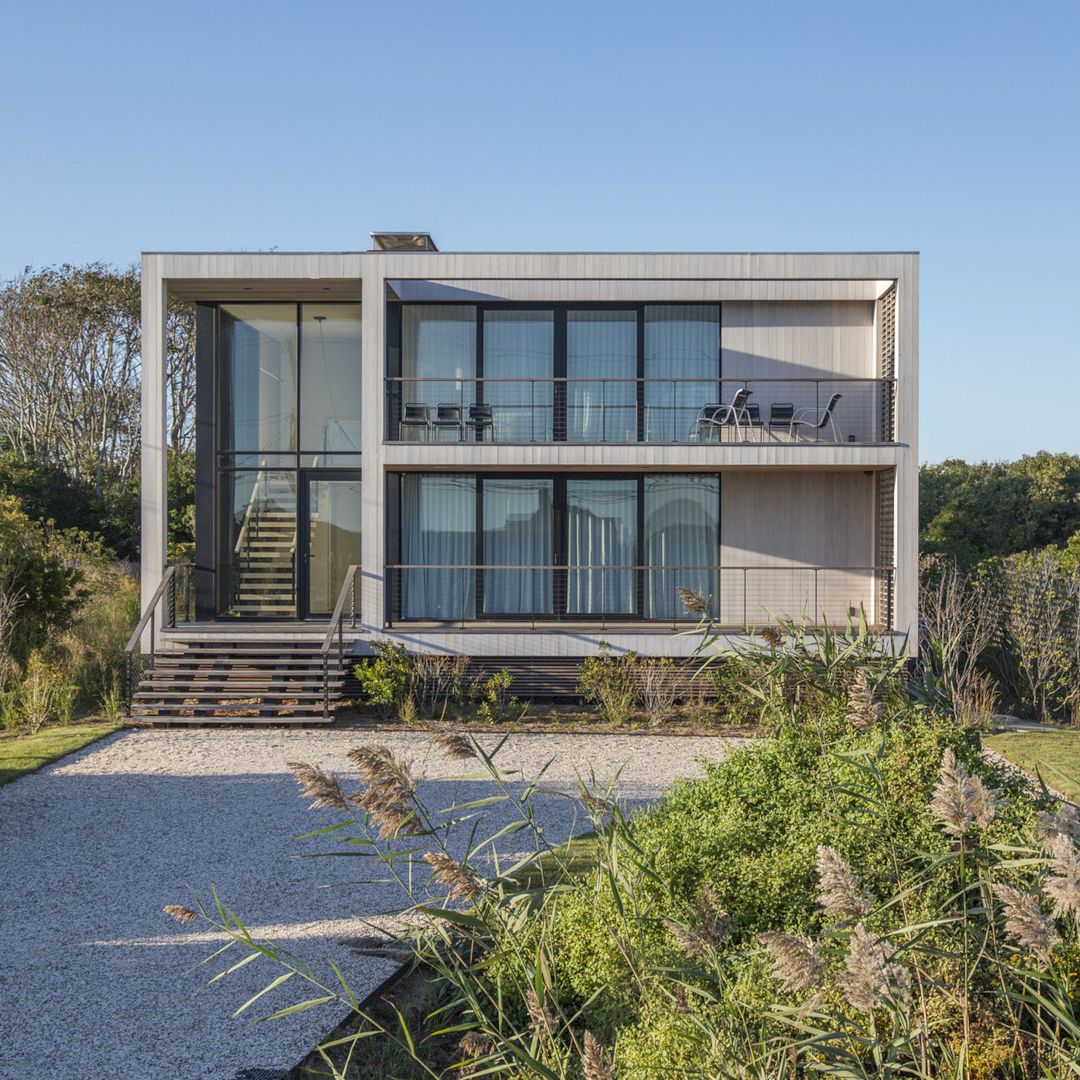
Ditch Plains: An ‘Upside Down’ House with Durable Materials
Located in Montauk, New York, Ditch Plains is conceived as an ‘upside down’ house that is elevated on piles. Montauk is known for being extremely windy so durable materials are used for this house’s exterior detailing.
-
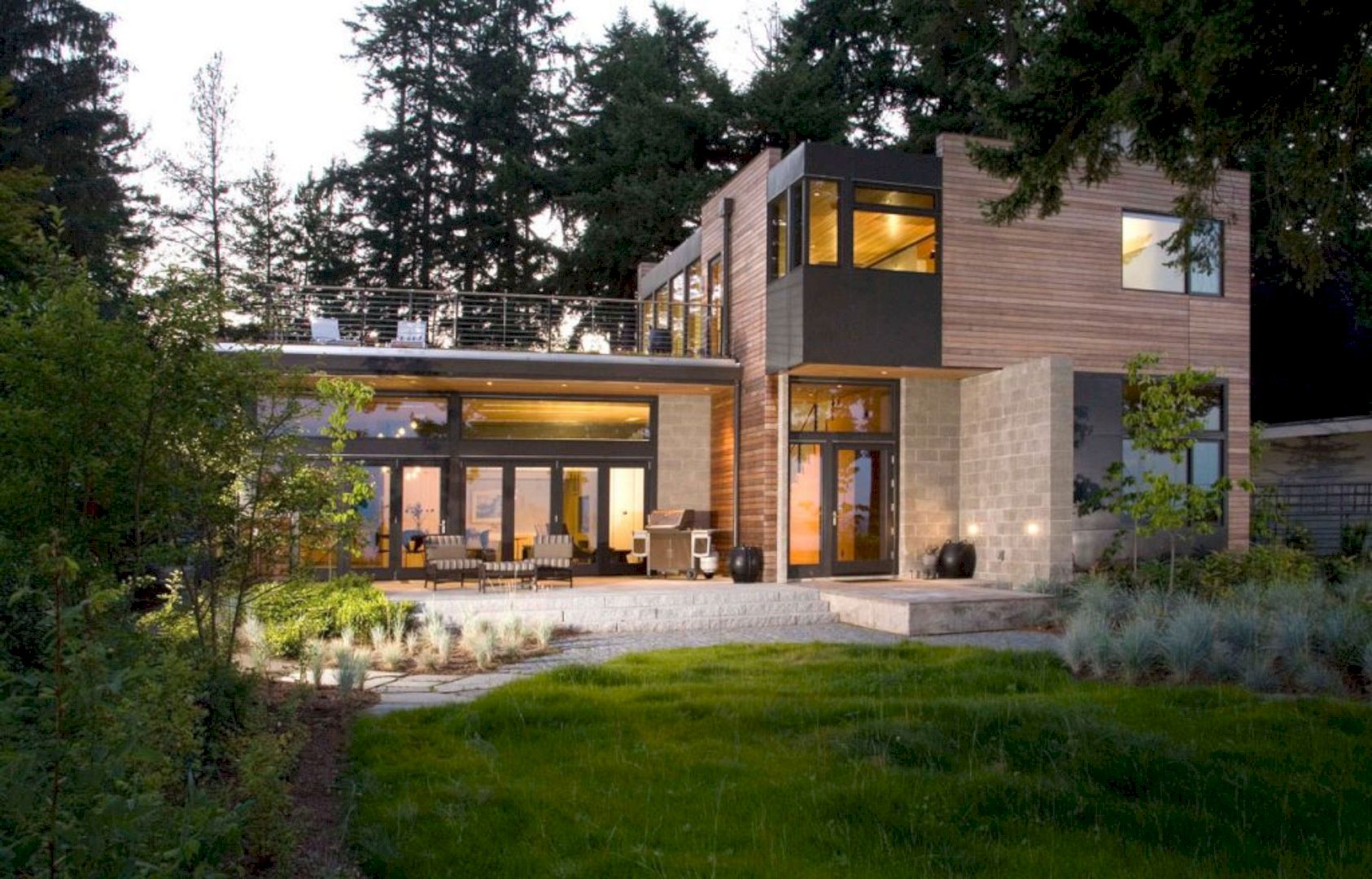
Platinum House: An Environmentally Friendly House with Enjoyable Unique Views
Located in Washington, Platinum House is an environmentally friendly house designed by Coates Design Architects. This house is surrounded by enjoyable unique views of Puget Sound, Mount Rainier, and Mount Baker.
-
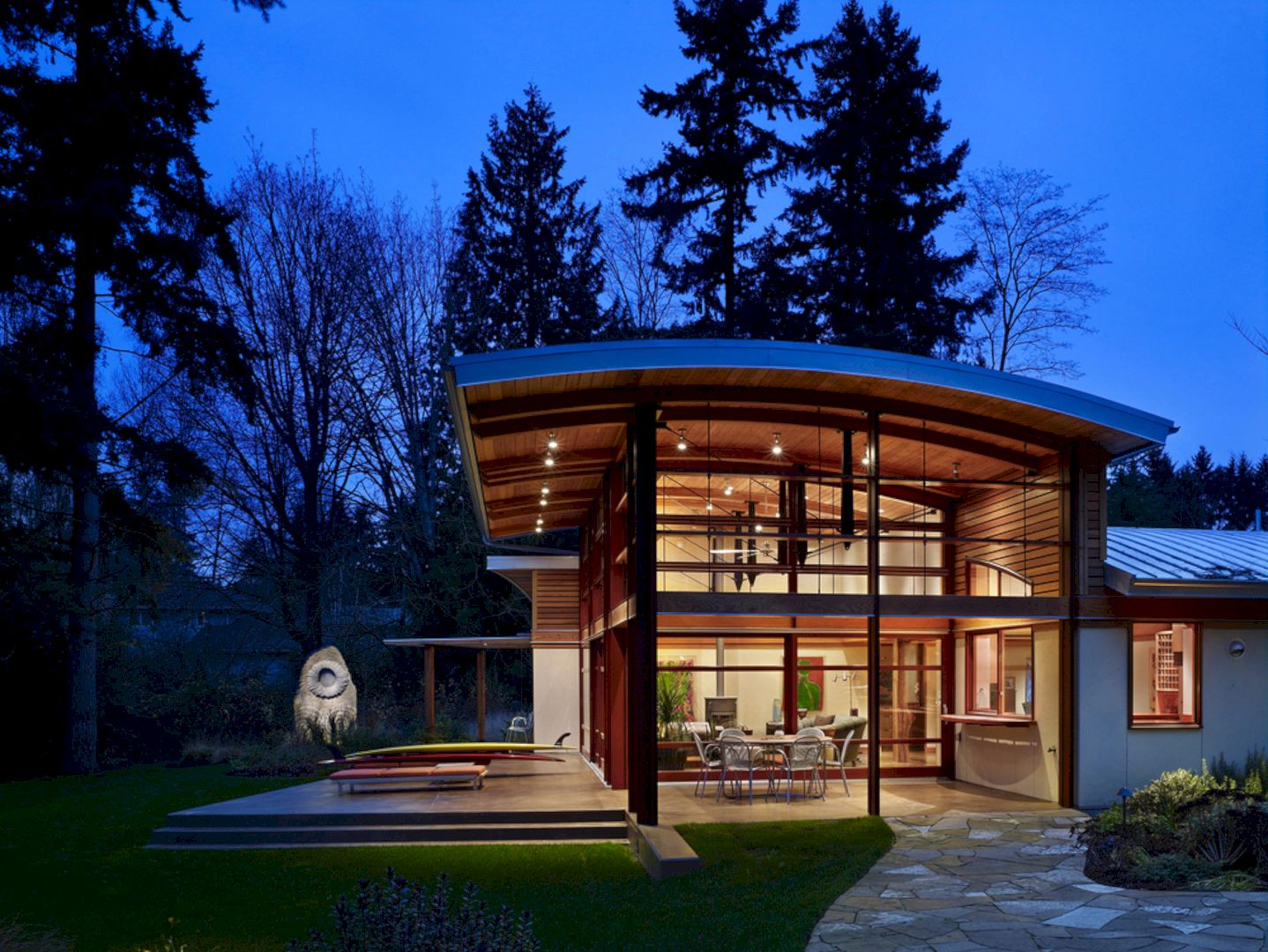
Garden House: A Unique Concrete Building Block with Curved Roofs
Designed as a natural modern house by Prentiss Balance Wickline Architects, Garden House is one of two houses set side by side in Seattle. This house is built from a unique concrete building block with curved roofs.
-
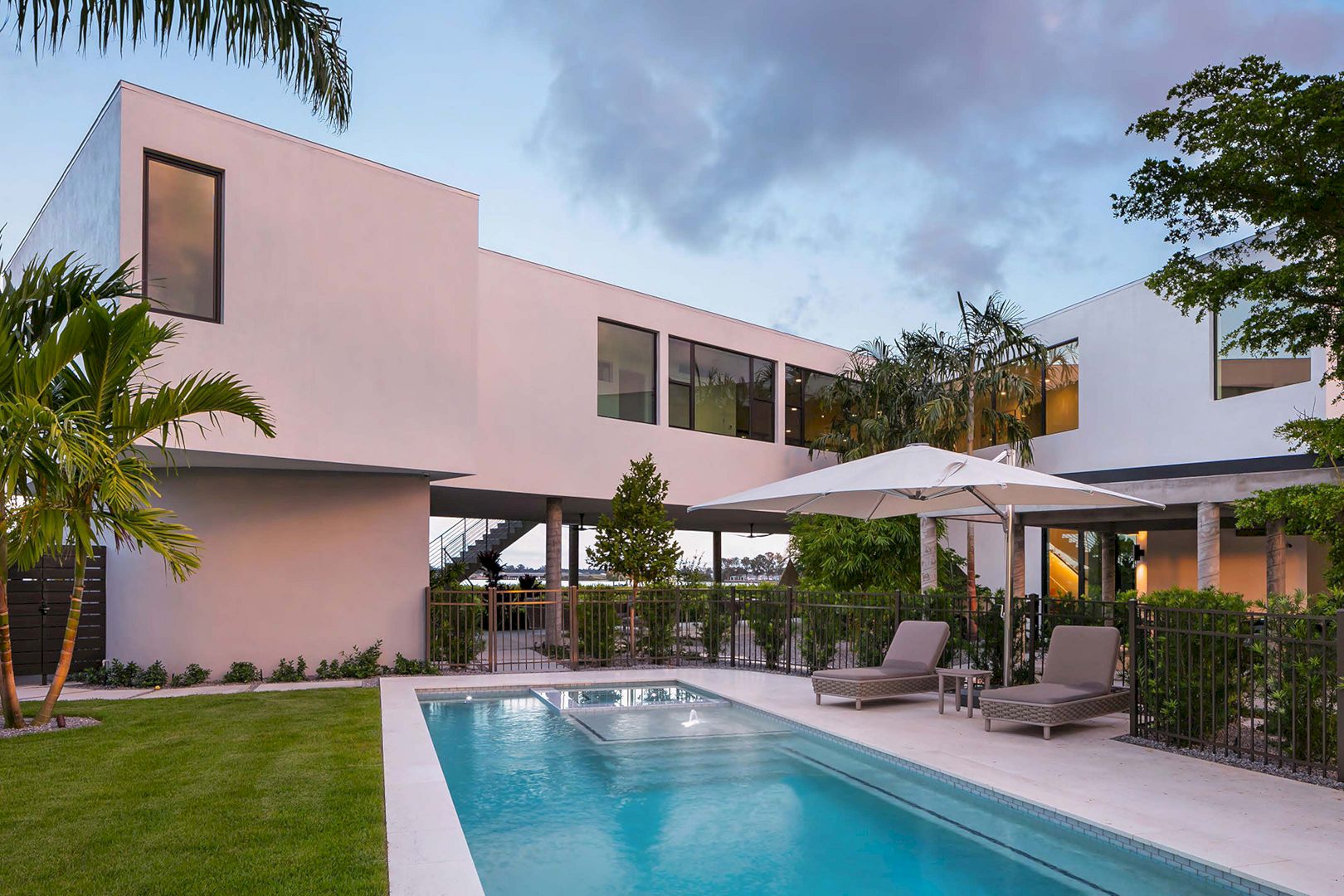
Palma Sola Modern: A Strong Connection to the Surrounding Landscape
Designed by Sweet Sparkman Architects, Palma Sola Modern is a new family home project located in Florida. Elevating the connection to the surrounding landscape of Palma Sola Bay is the main goal of this project.
-
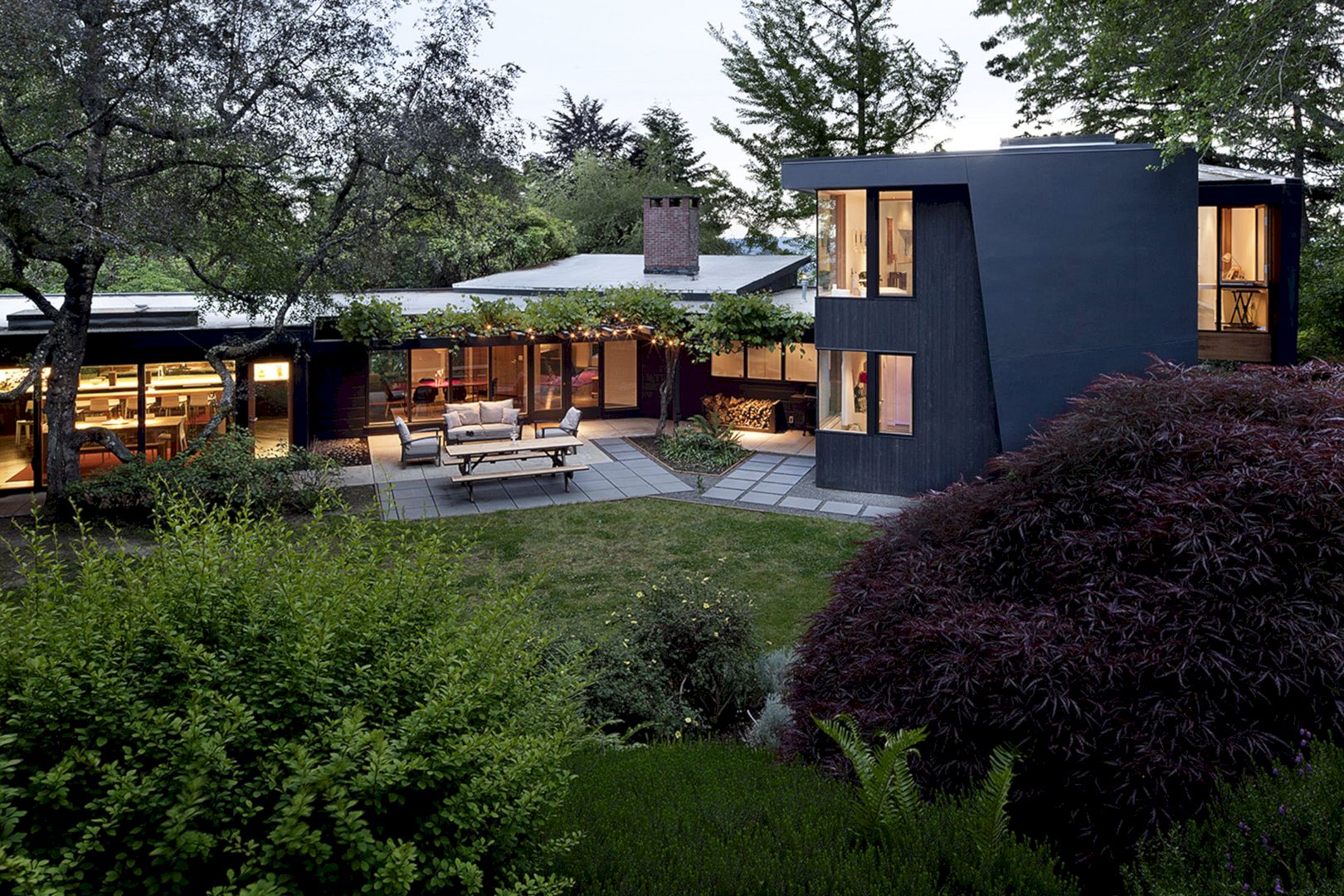
Meschter Residence: A New Big Home with Three Wings
It is a remodel and expansion project of a mid-century modern residence completed by Skylab Architecture. Meschter Residence is a 4,582 sqft new home located in NW Portland hills. A collage of spaces can be found inside the home’s three wings.
-
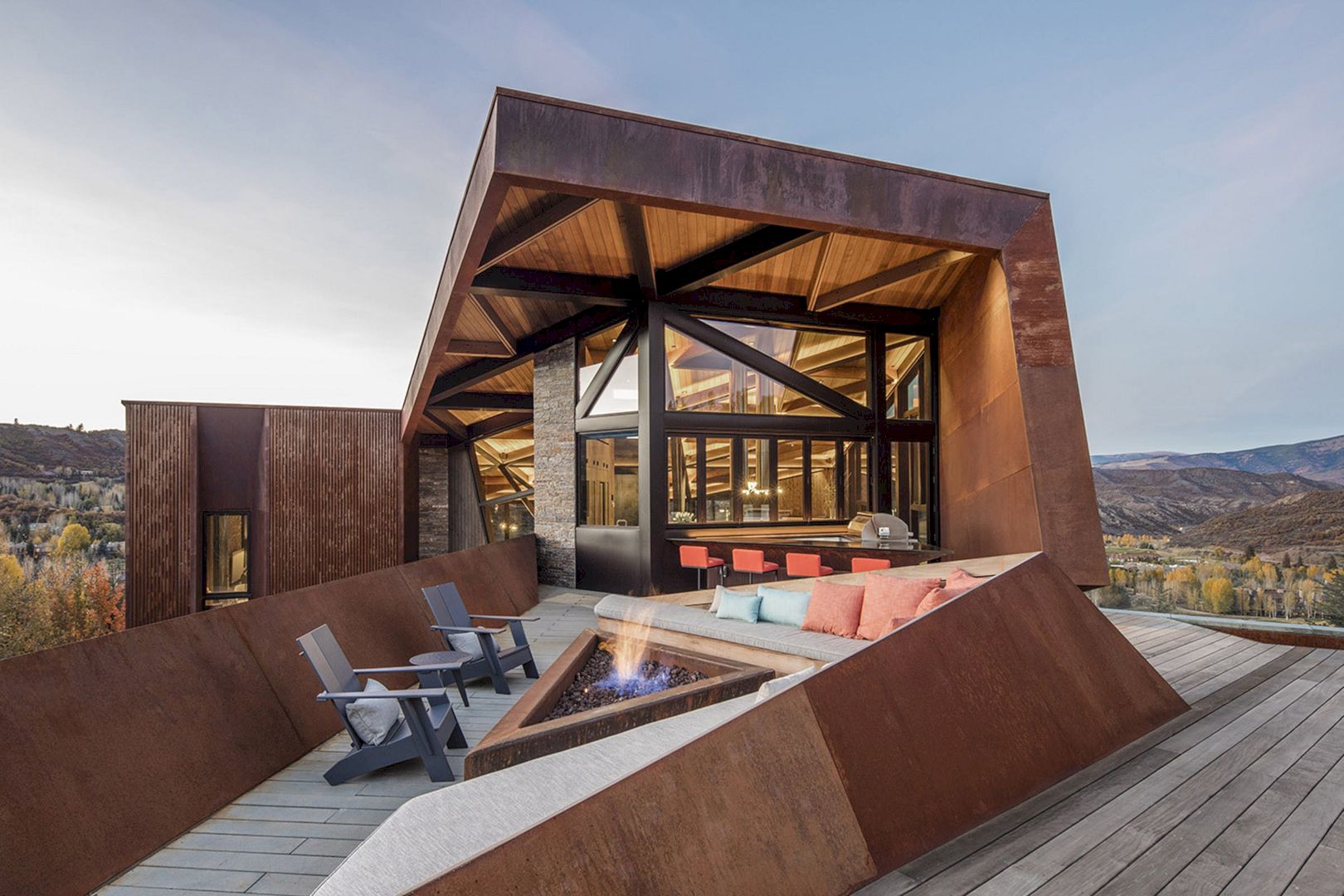
Owl Creek: An All-Weather Mountain Retreat for Two Families
With stunning views of Snowmass Mountain, Owl Creek House is an all-weather mountain retreat designed by Skylab Architecture. It is a 2015 project located in Snowmass, Colorado with 4,200 sq ft in size.
-
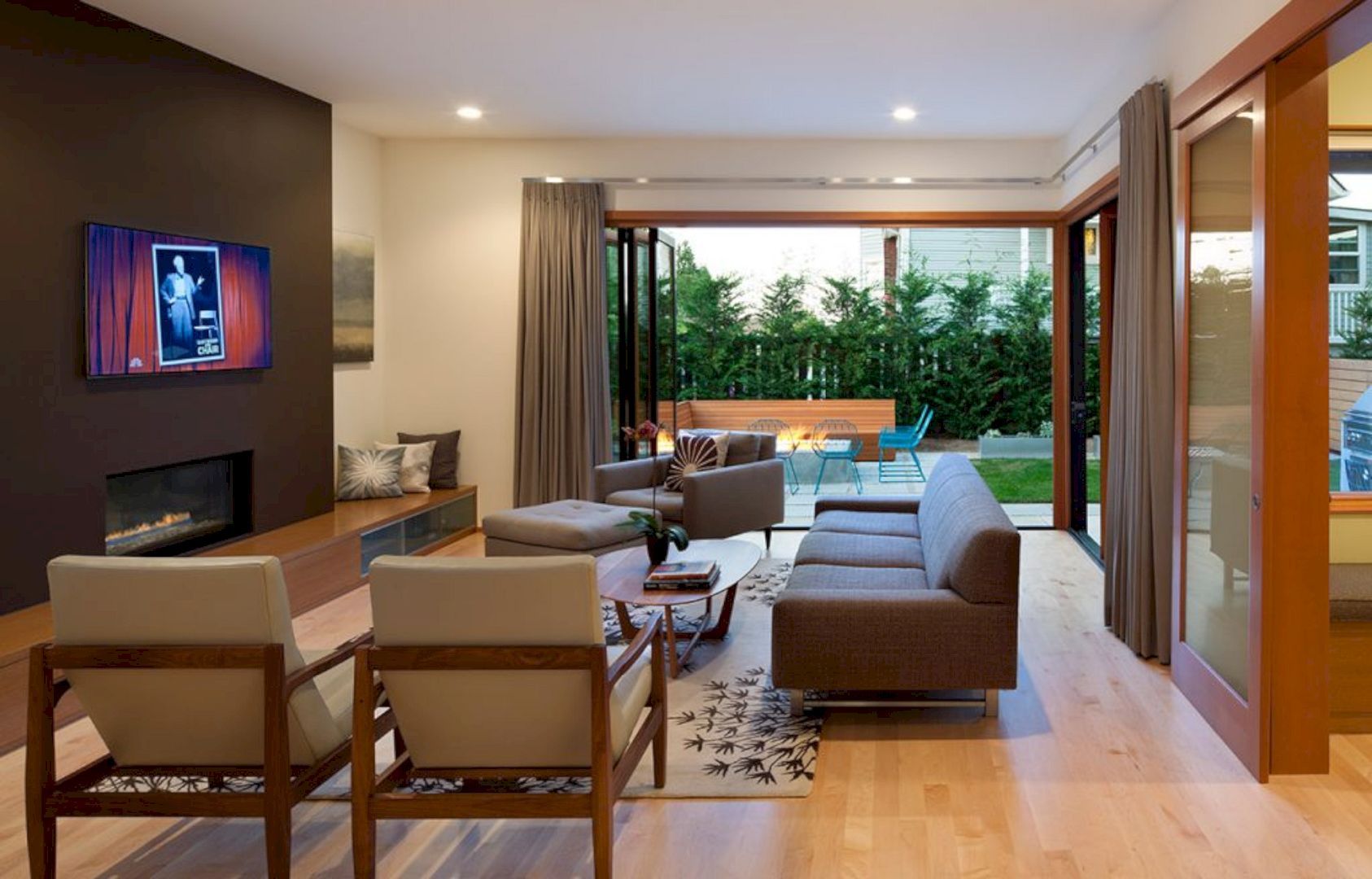
Green Lake Residence: A Customized Home with A Crisp White Interior
It is a remodel project of a spec home by Coates Design Architects located in Seattle, Washington. The overall interior of Green Lake Residence is a crisp white, illuminated by natural light and softened by natural wood.
-
Gregory House: A Modern House Design that Meets the Clients’ Passion
For four years, the clients sought to find the best site to build a house. They finally found a perfect site in Wilmette with ideal growing conditions for Gregory House. The design of this modern house meets their passion perfectly, made by Searl Lamaster Howe.
-
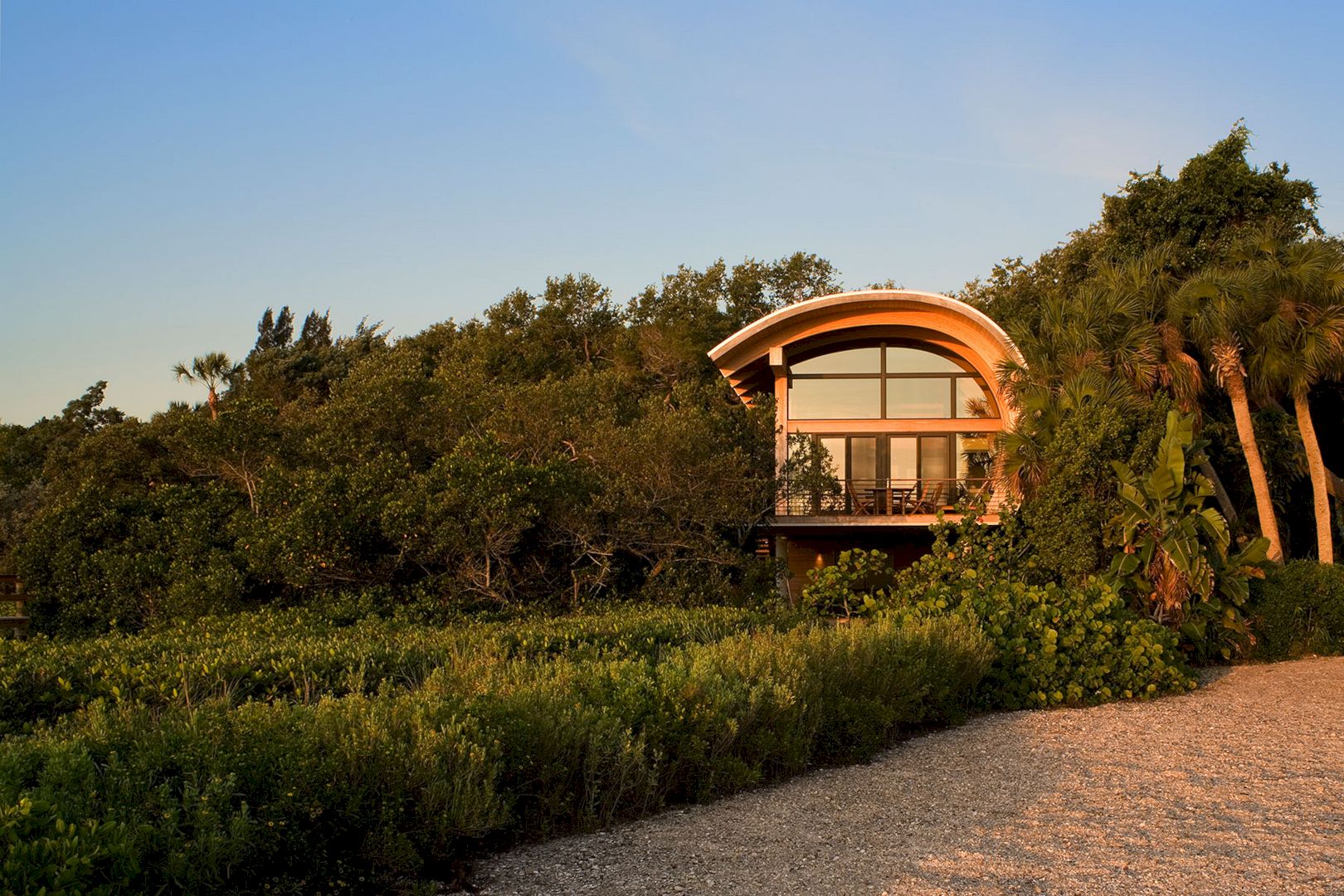
Casey Key Guest House: The Character of the Live Oaks in A Guest House
Sweet Sparkman Architects has designed a unique guest house located in Florida called Casey Key Guest House. The inspiration for this guest house structure comes from the character of the live oaks.
-
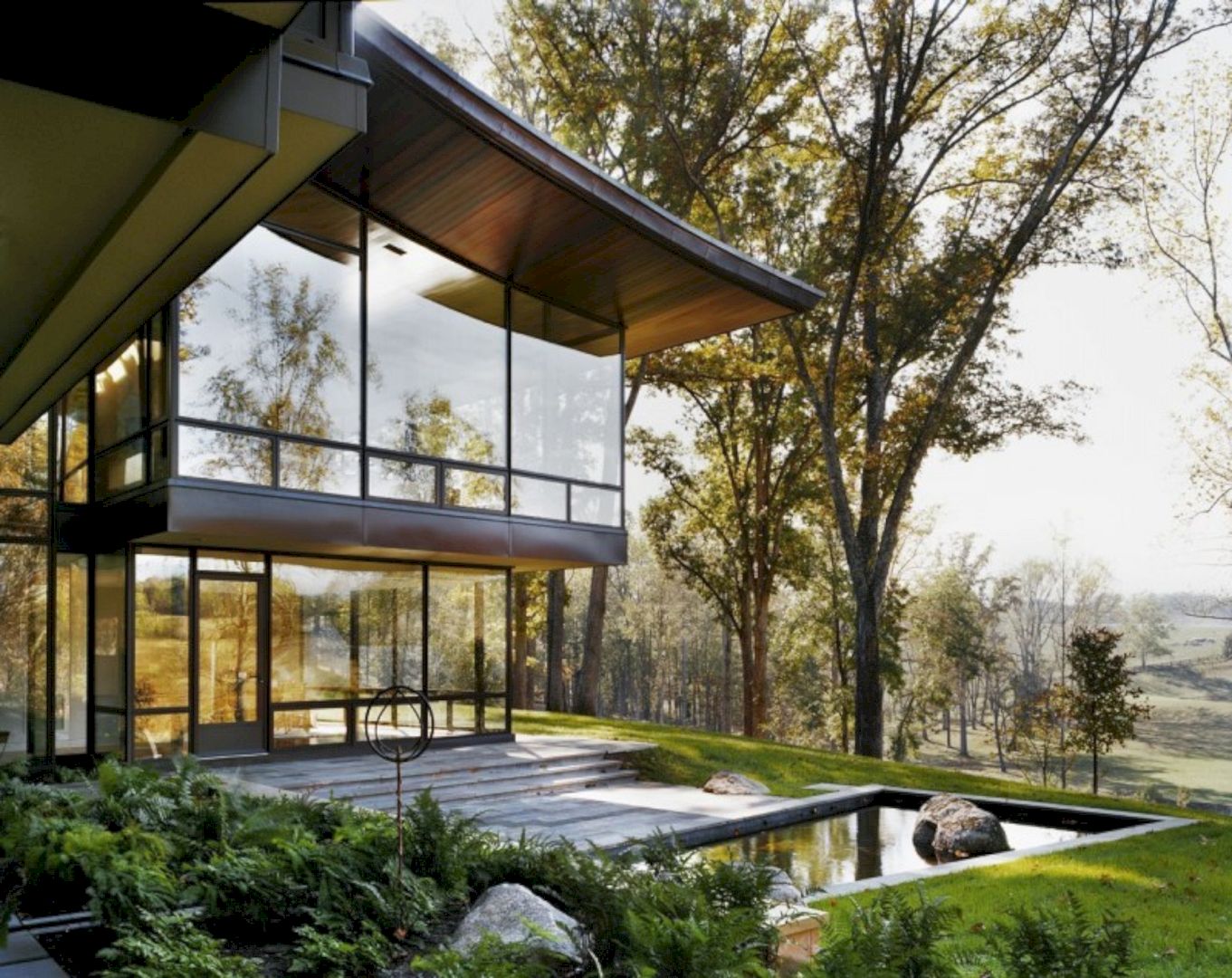
Blue Ridge Residence: A Big House with An Uninterrupted Awesome View
Located on a farm in Virginia’s Albermarle County, Blue Ridge Residence is a residential project designed by Voorsanger Architects. It is a big house that provides an uninterrupted awesome view of the pewter-hued Blue Ridge Mountains.