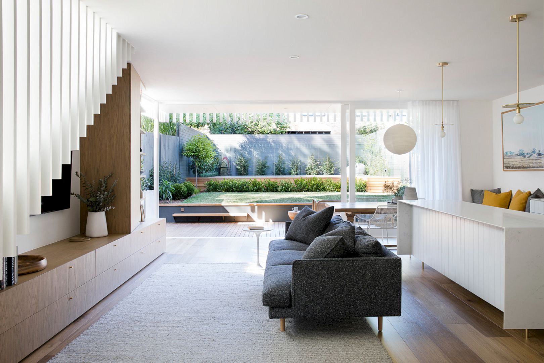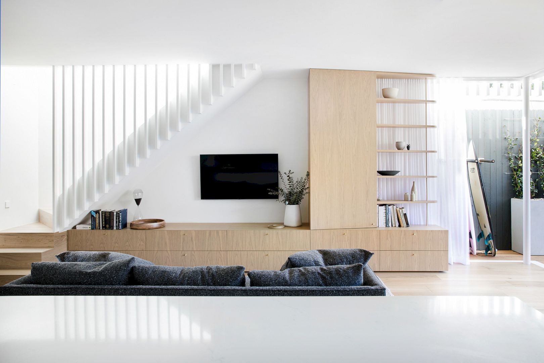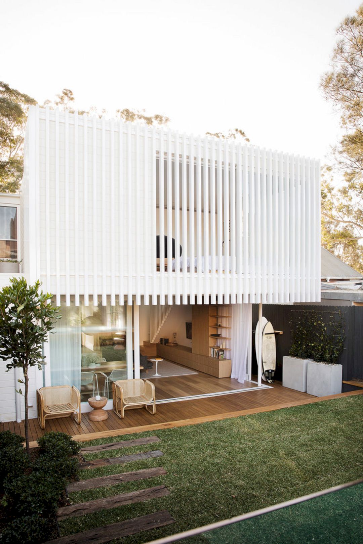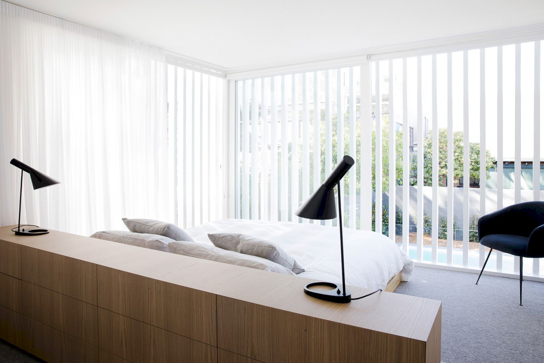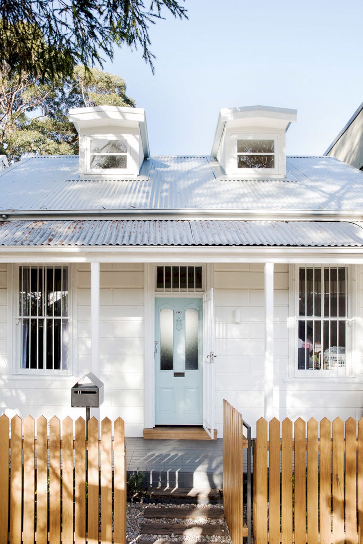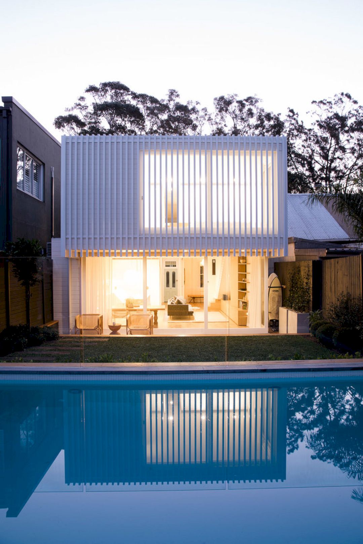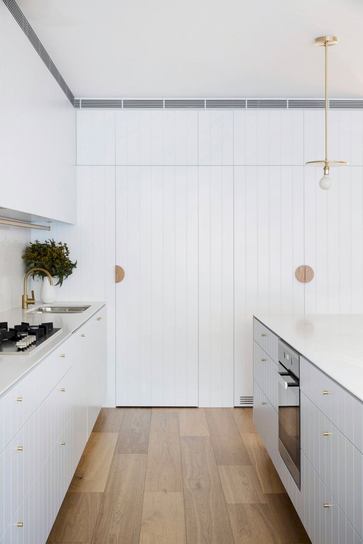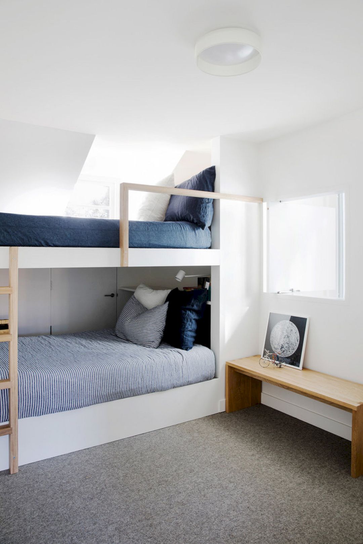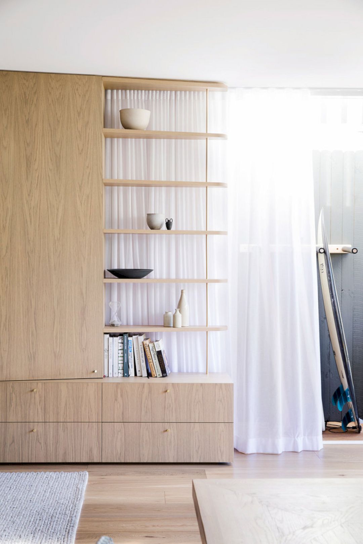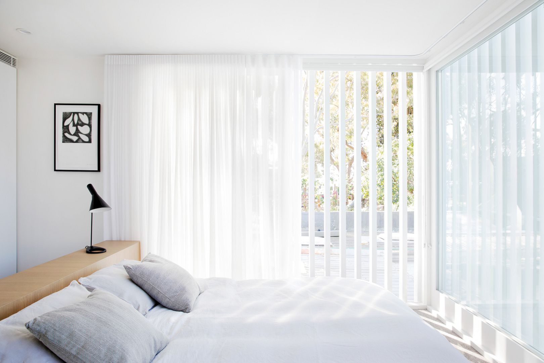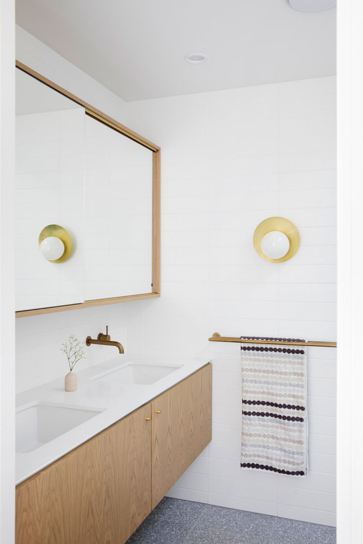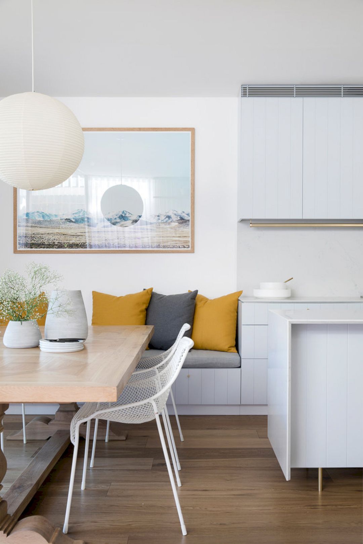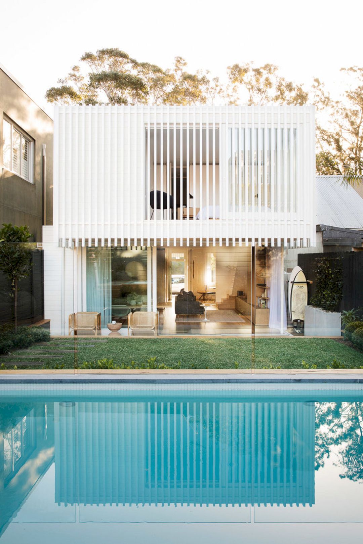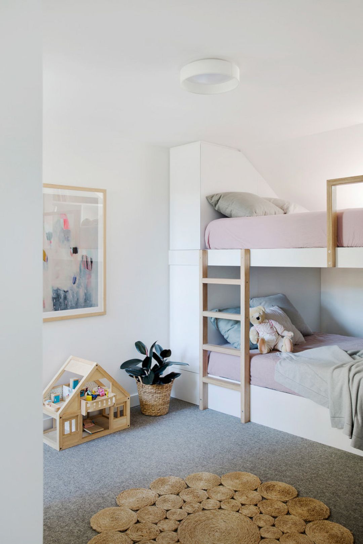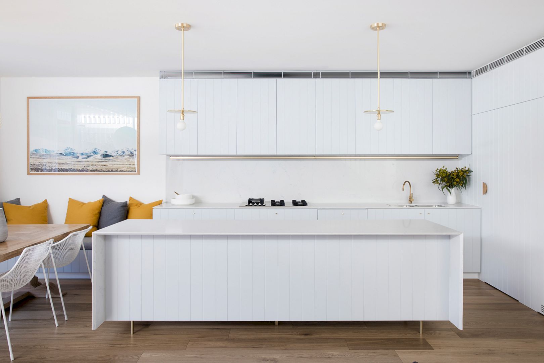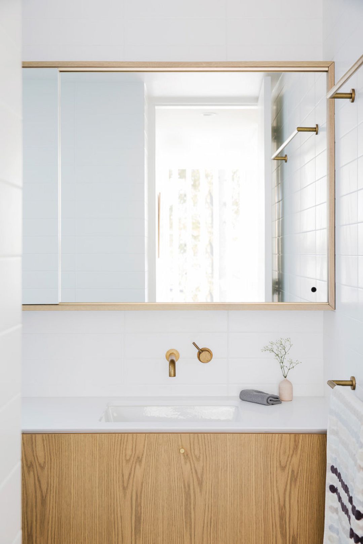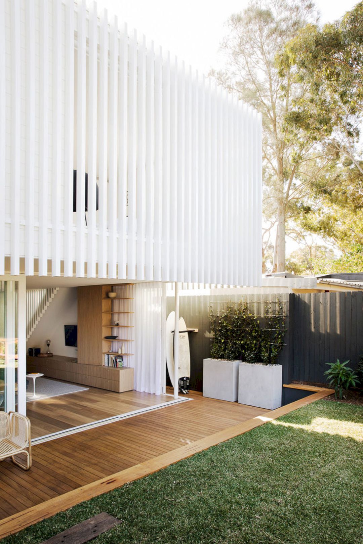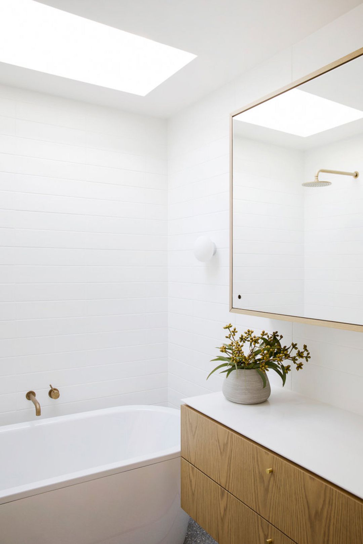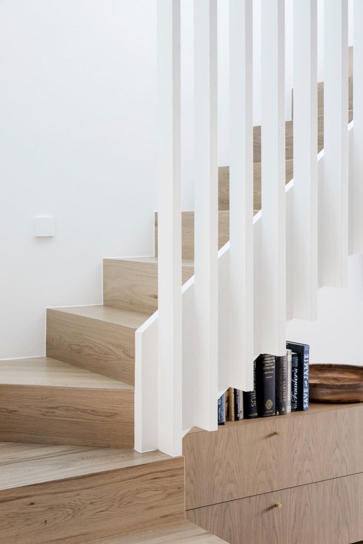Designed for a young family of five, Workers House is a revamped dwelling designed by Clayton Orszaczky. Completed in 2019, the addition to this house integrates contemporary detail with classic heritage features, as can be seen with the tile backsplash kitchen.
Design
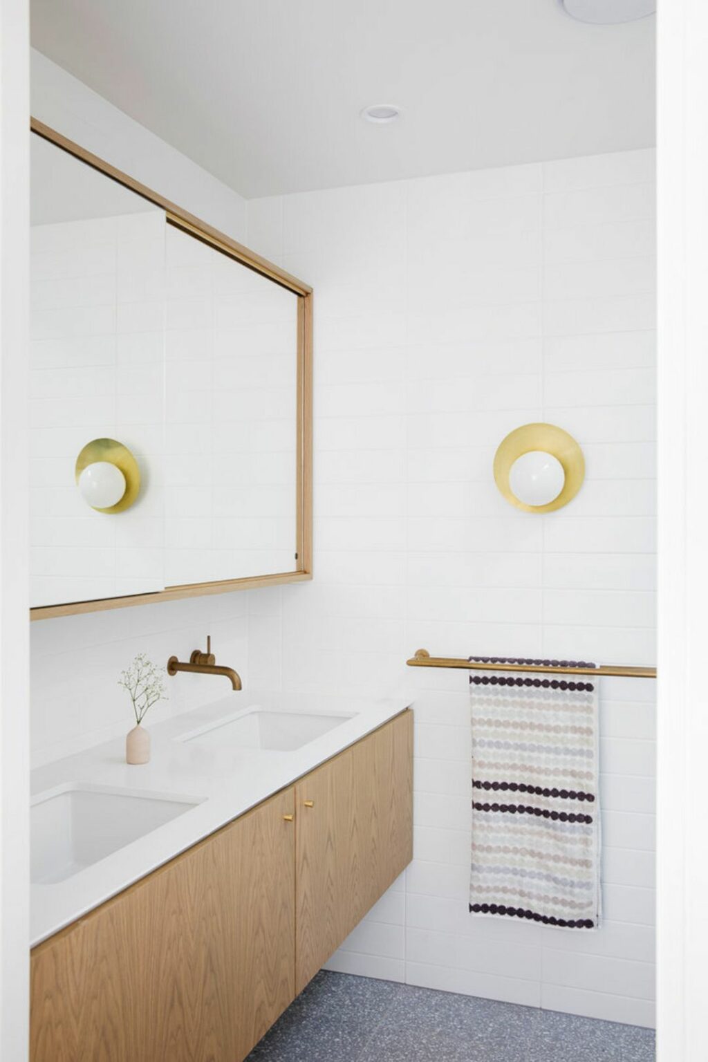
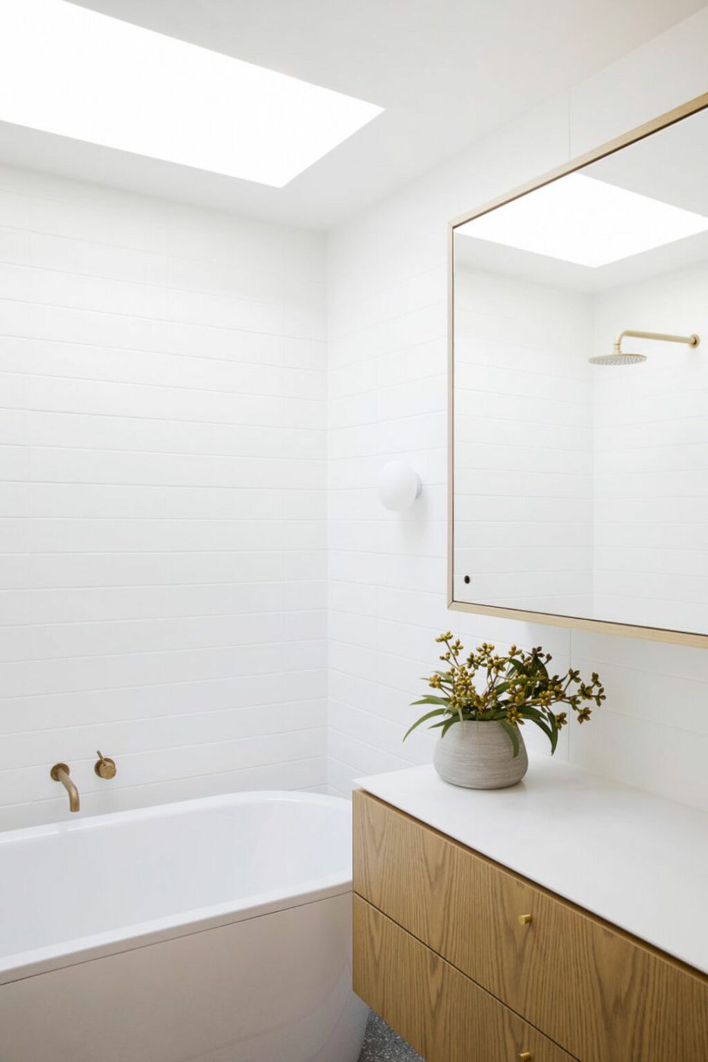
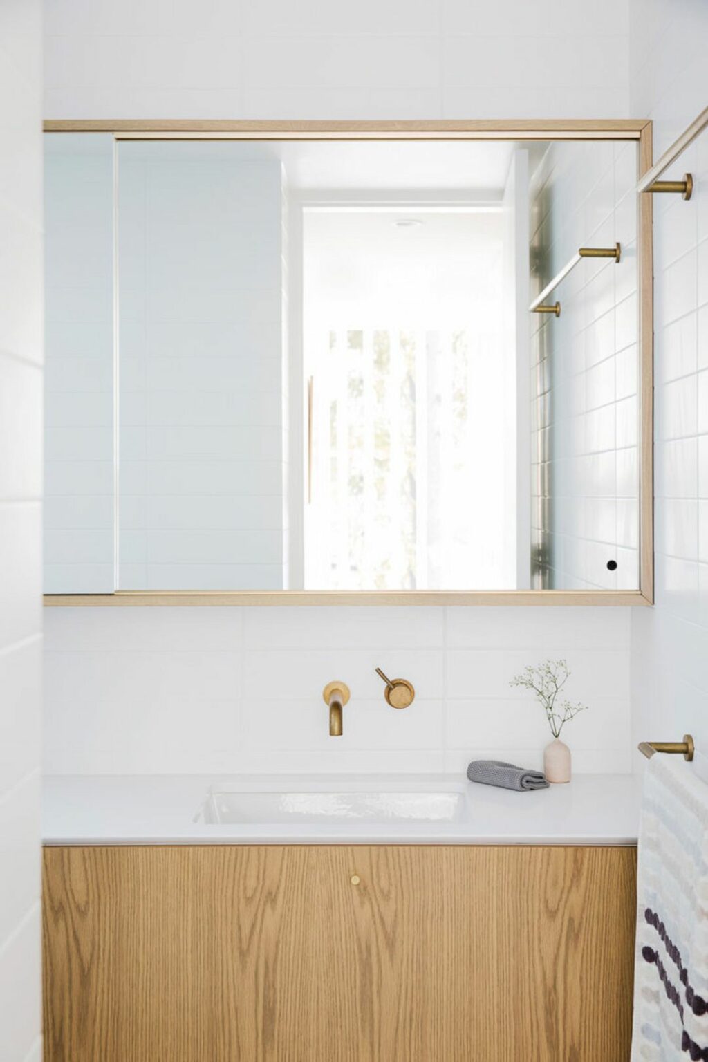
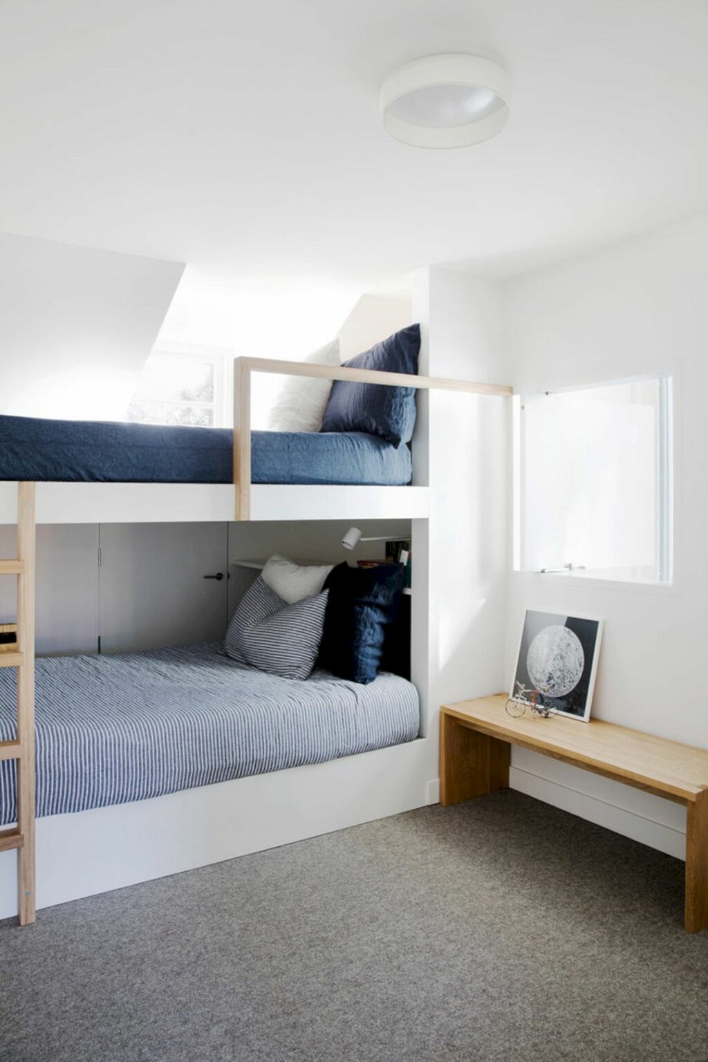
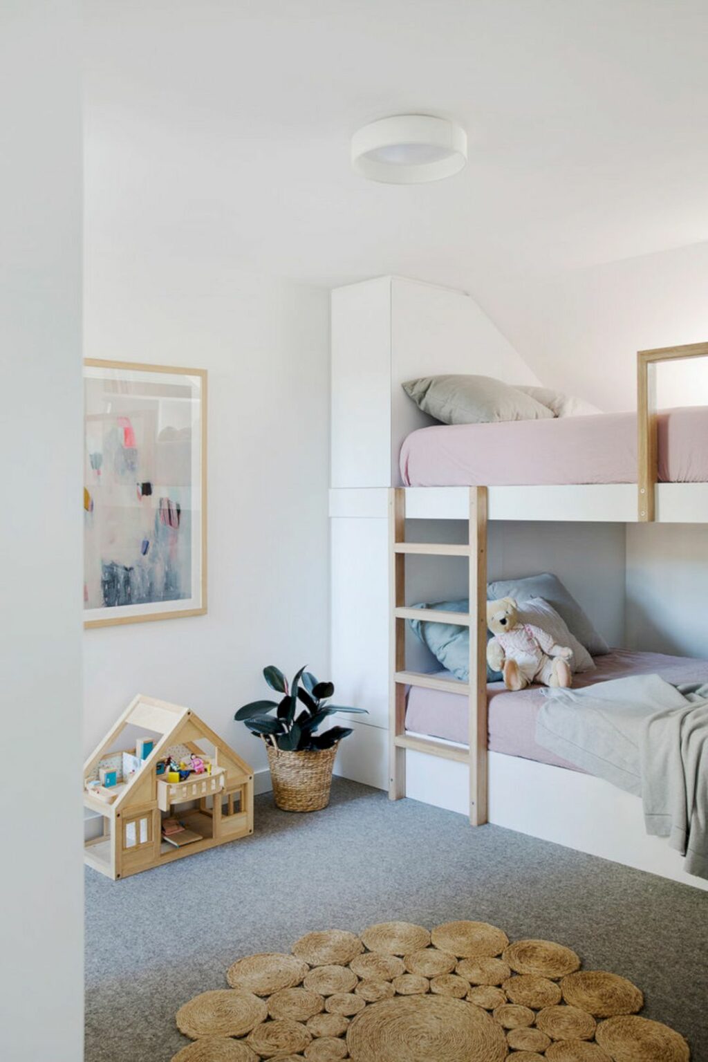
The architects face some challenges for the renovation, like budget constraints, heritage regulations, and spatial restrictions.
The main goal of this project is to embrace all the special things about the Australian weatherboard house and also to maximize the floor plan to suit the lifestyle of a modern family.
Modern planning ideas are used to create a sense of openness and space in this house.
Renovation
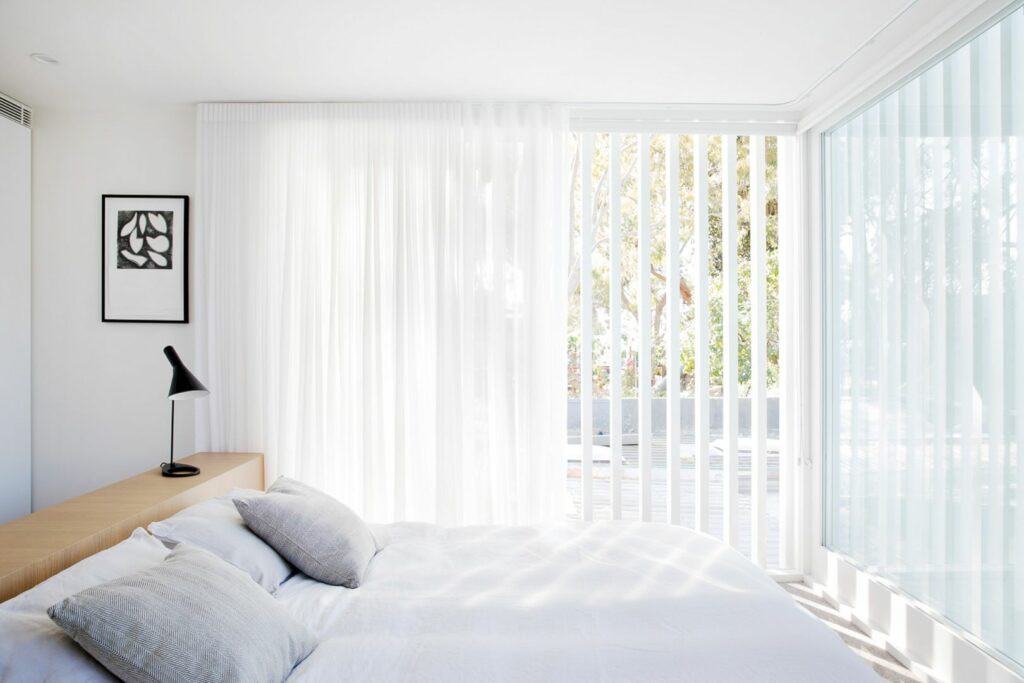
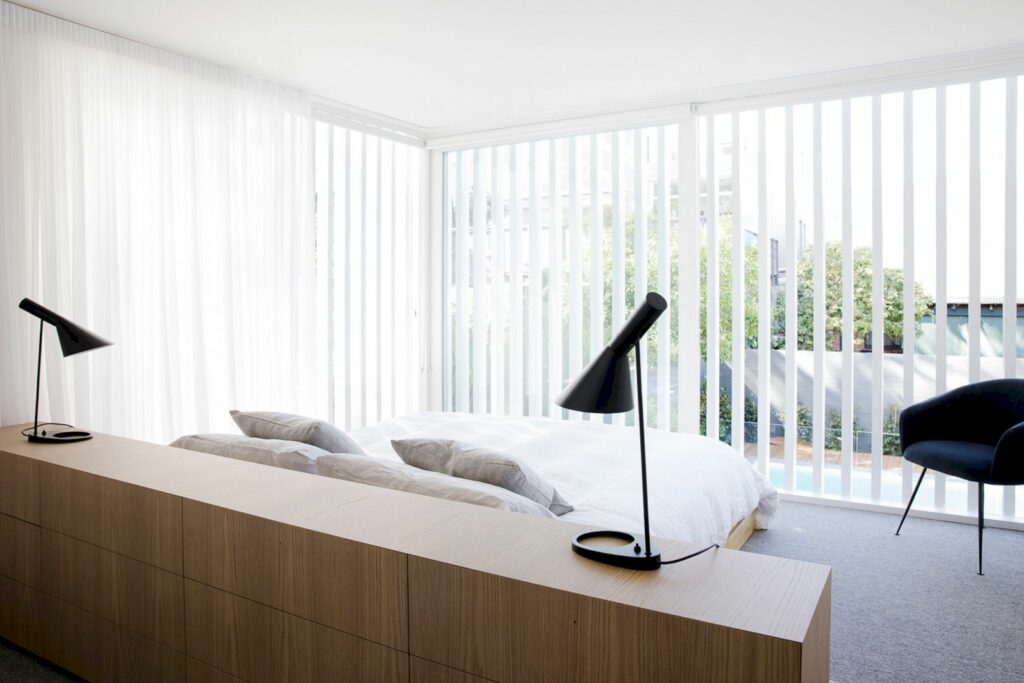
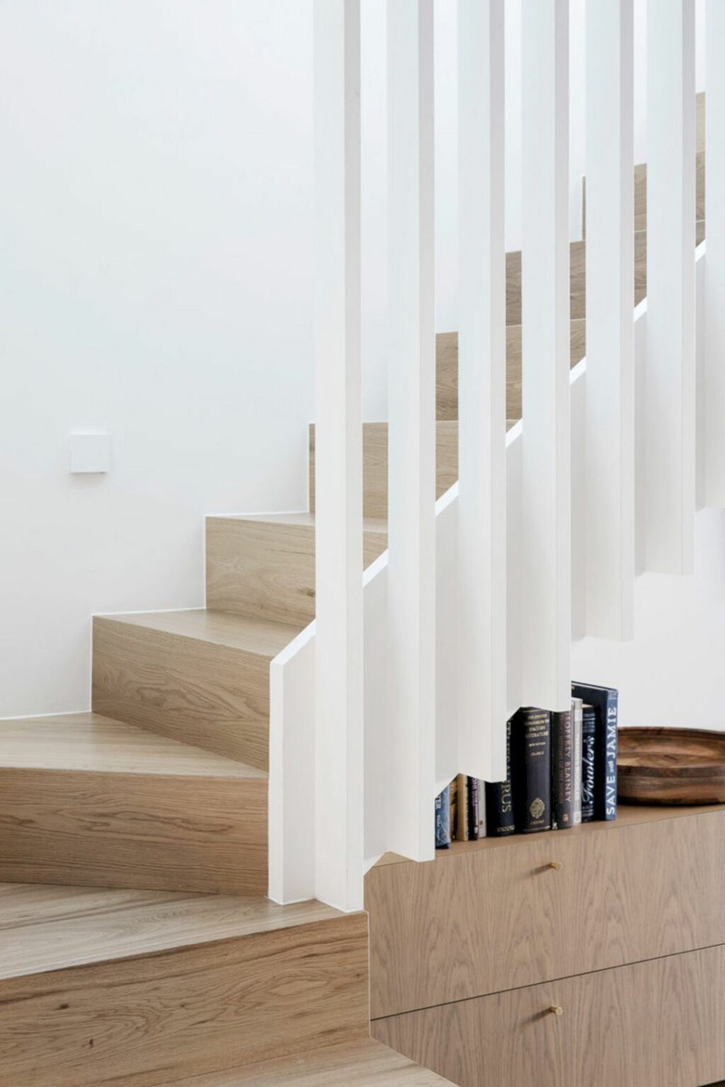
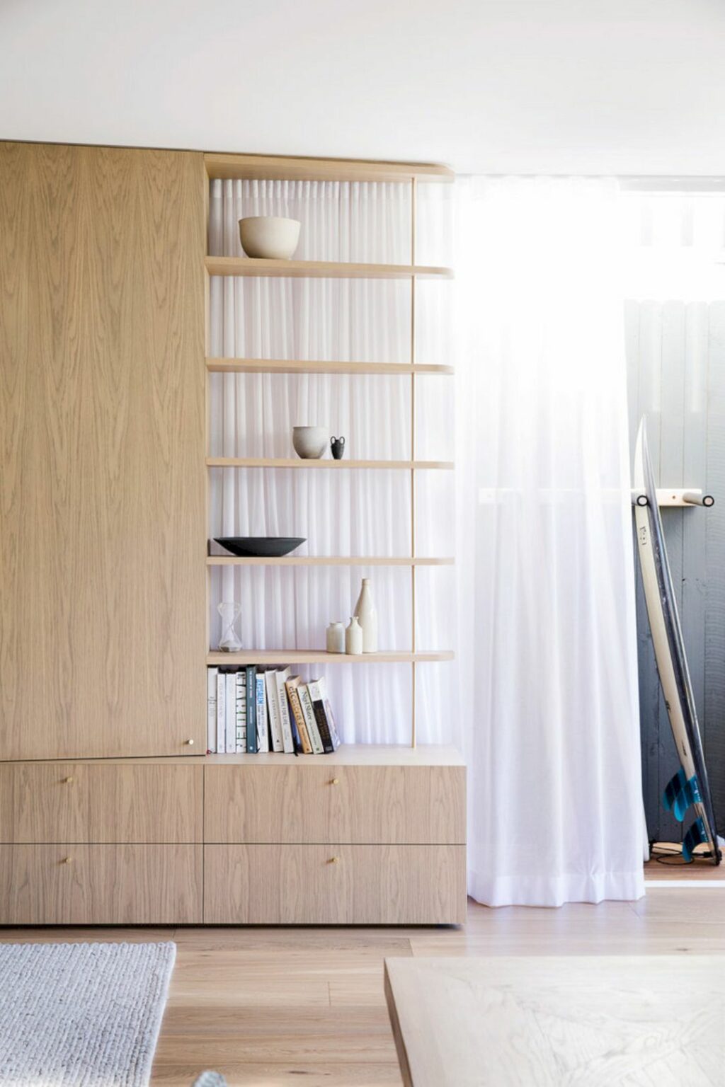
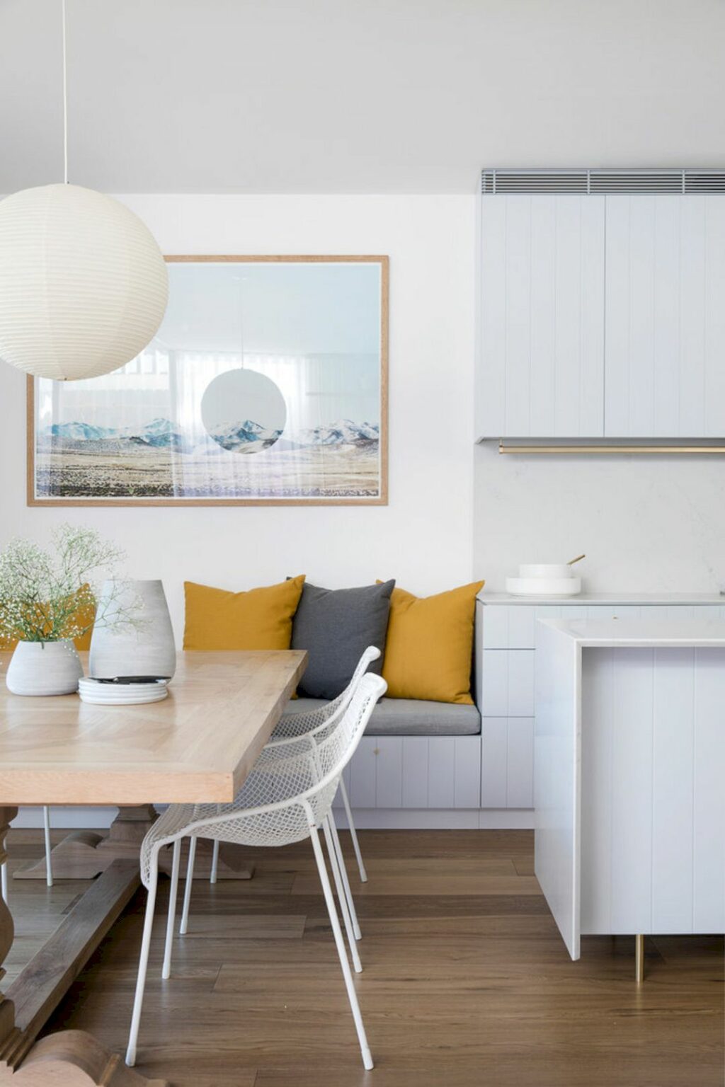
The original weatherboard facade is kept in the renovation process while a cantilevered rear addition is incorporated into the existing structure. The interior walls can help to create a way for a living area and an open-plan kitchen.
There are also three comfortable bedrooms, a study, and three bathrooms designed with some fun details.
Structure
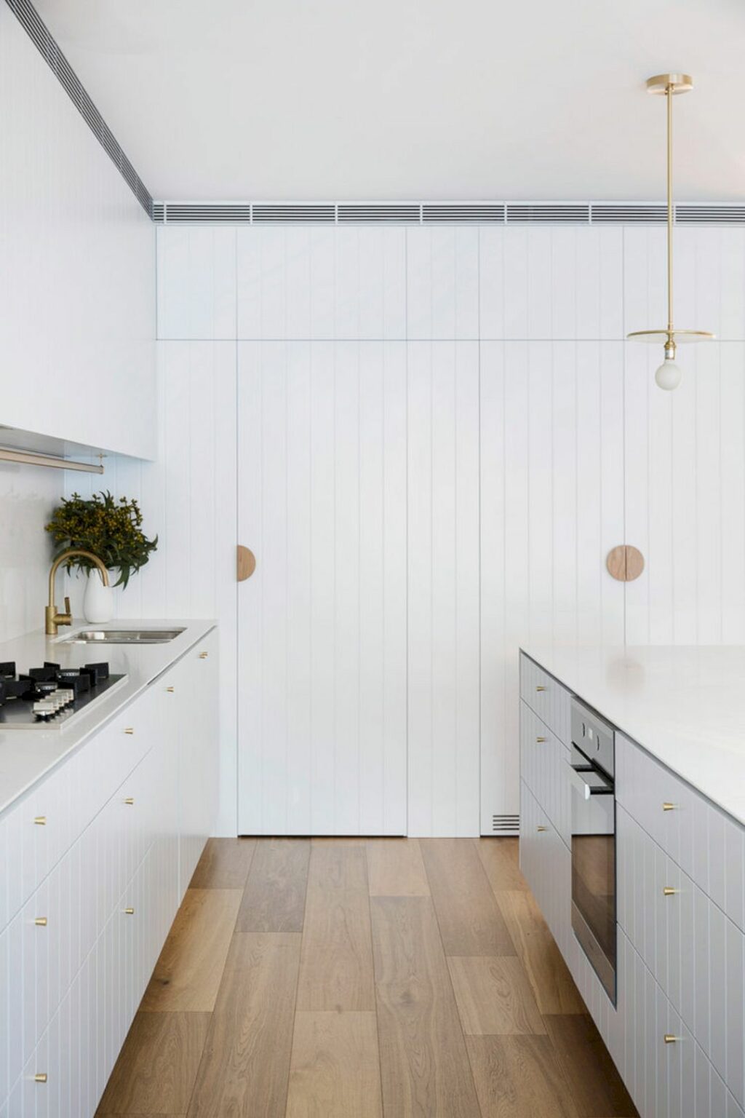
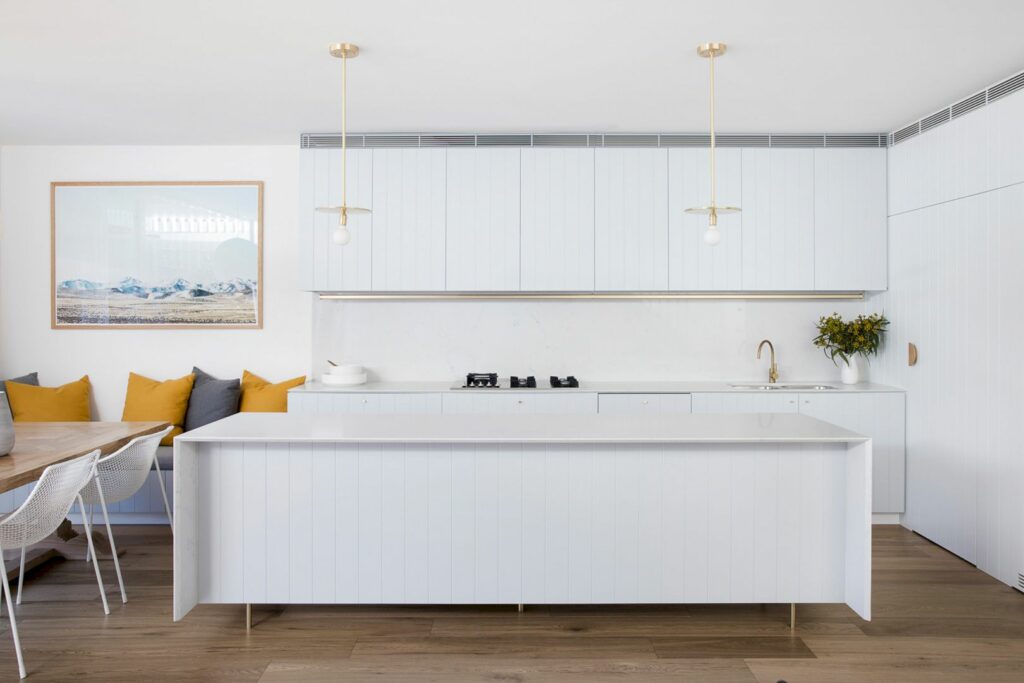
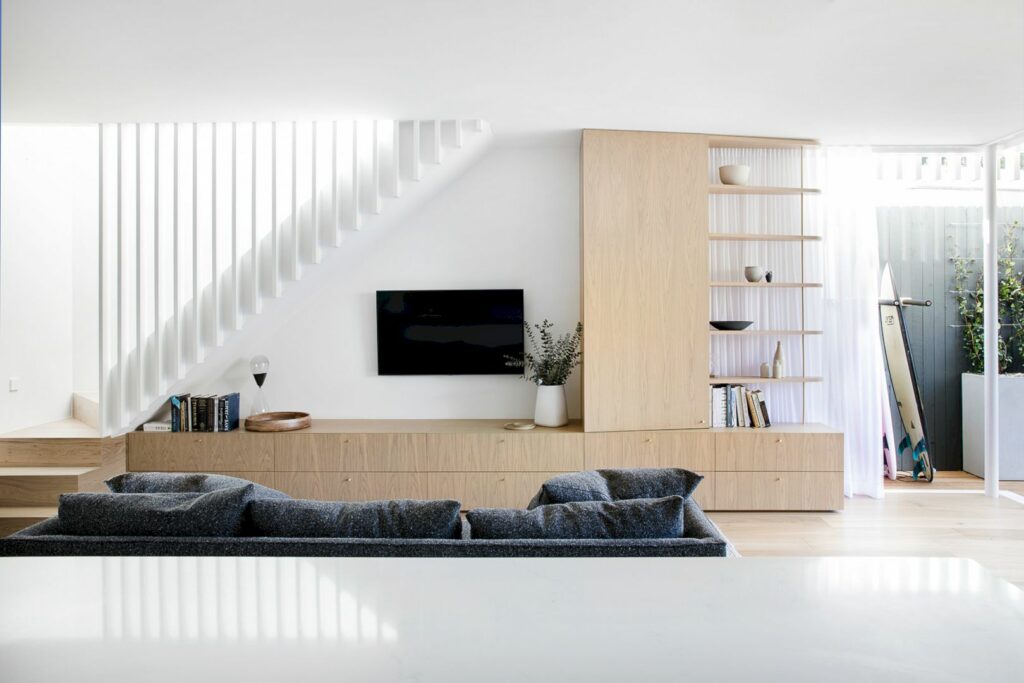
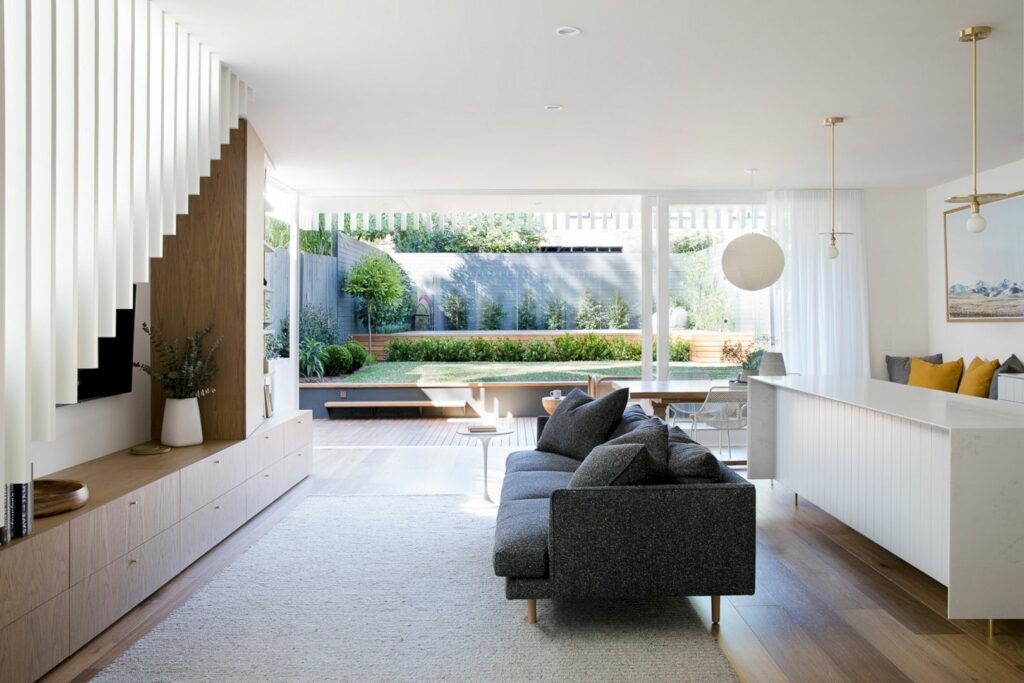
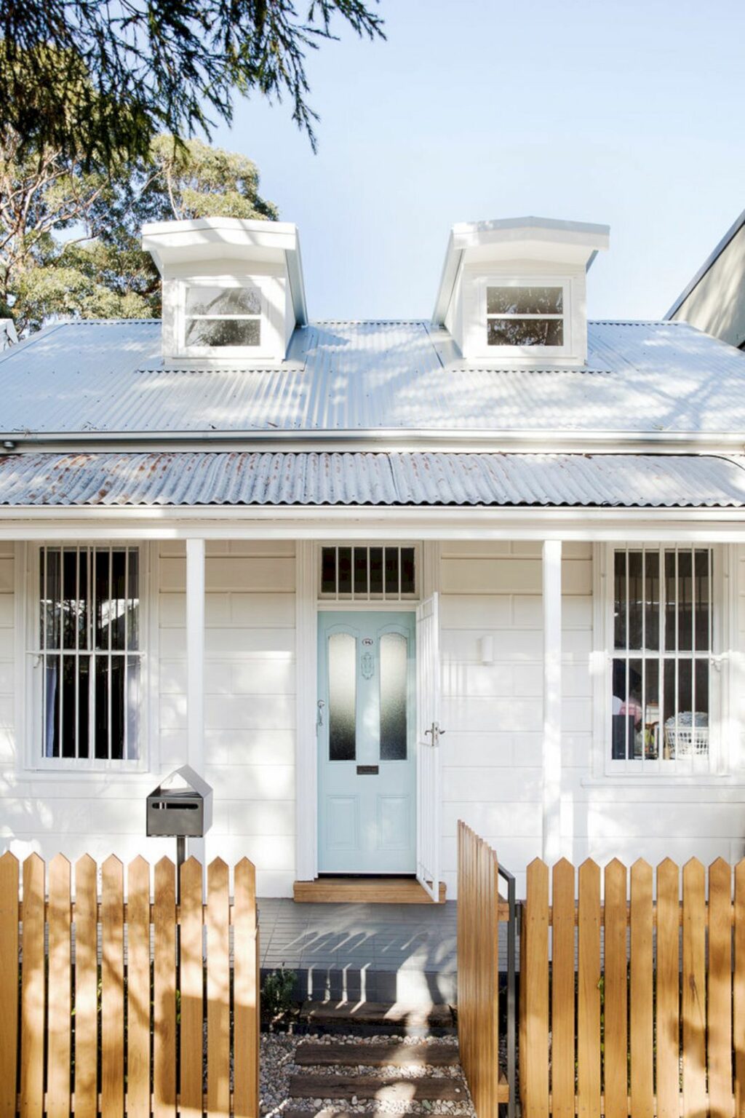
Just like other projects of Clayton Orszaczky that have unexpected uniqueness, Workers House also has its own uniqueness. The brand-new residential vinyl fence installation wraps the whole building to give a low-maintenance impact.
The oversize glass doors behind the screen open up to allow fresh breezes to enter the house. The central staircase inside can explain the design detail with white slats that enclose the walkway.
Details
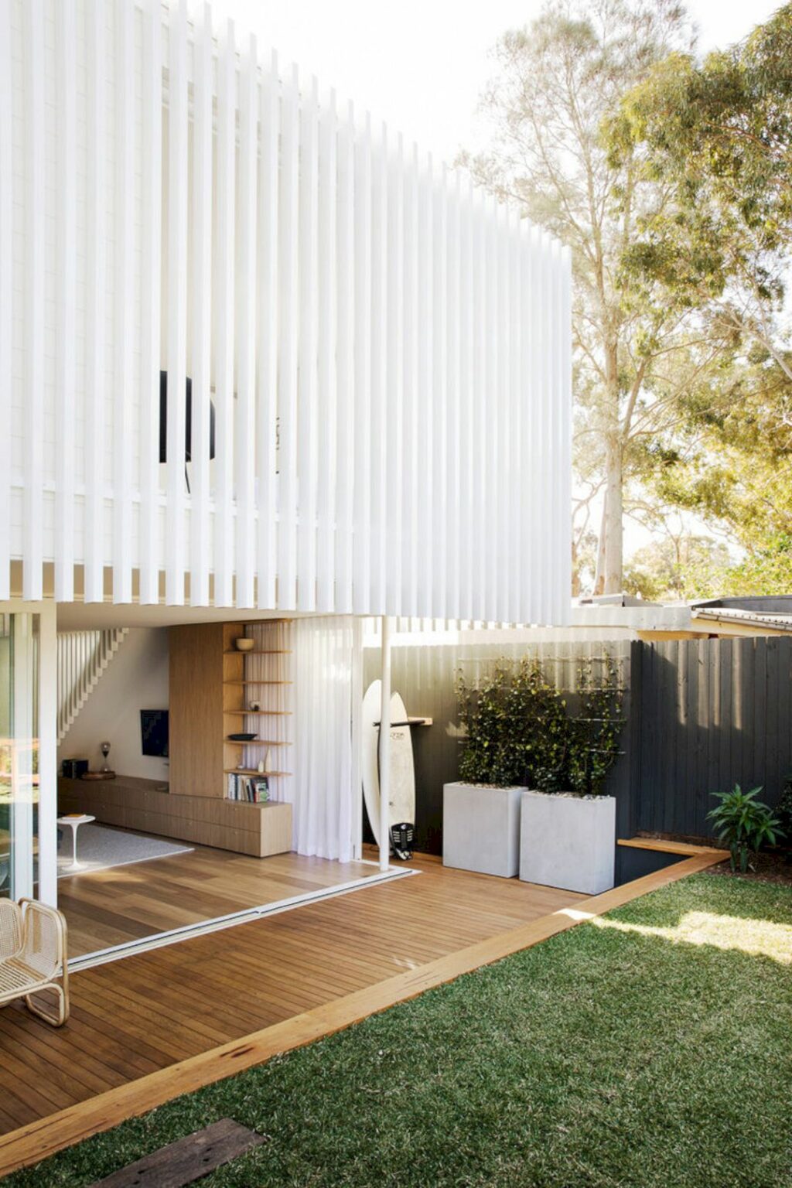
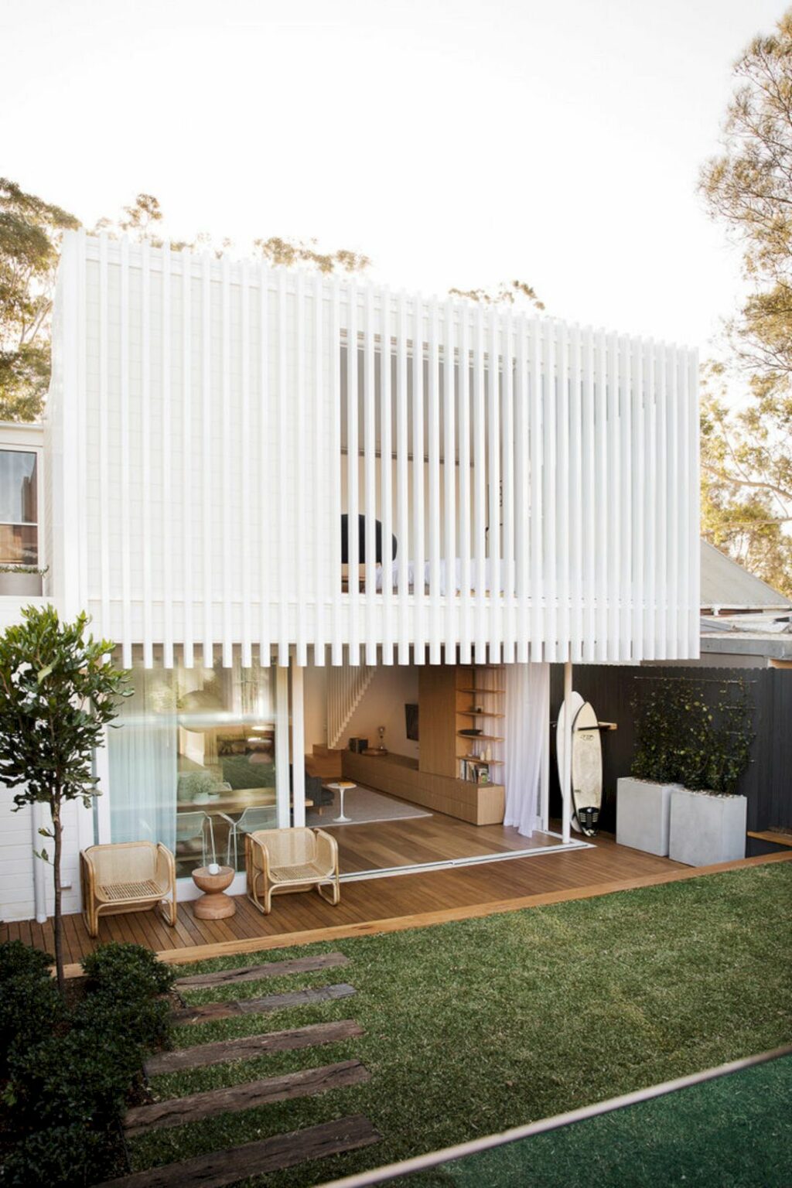
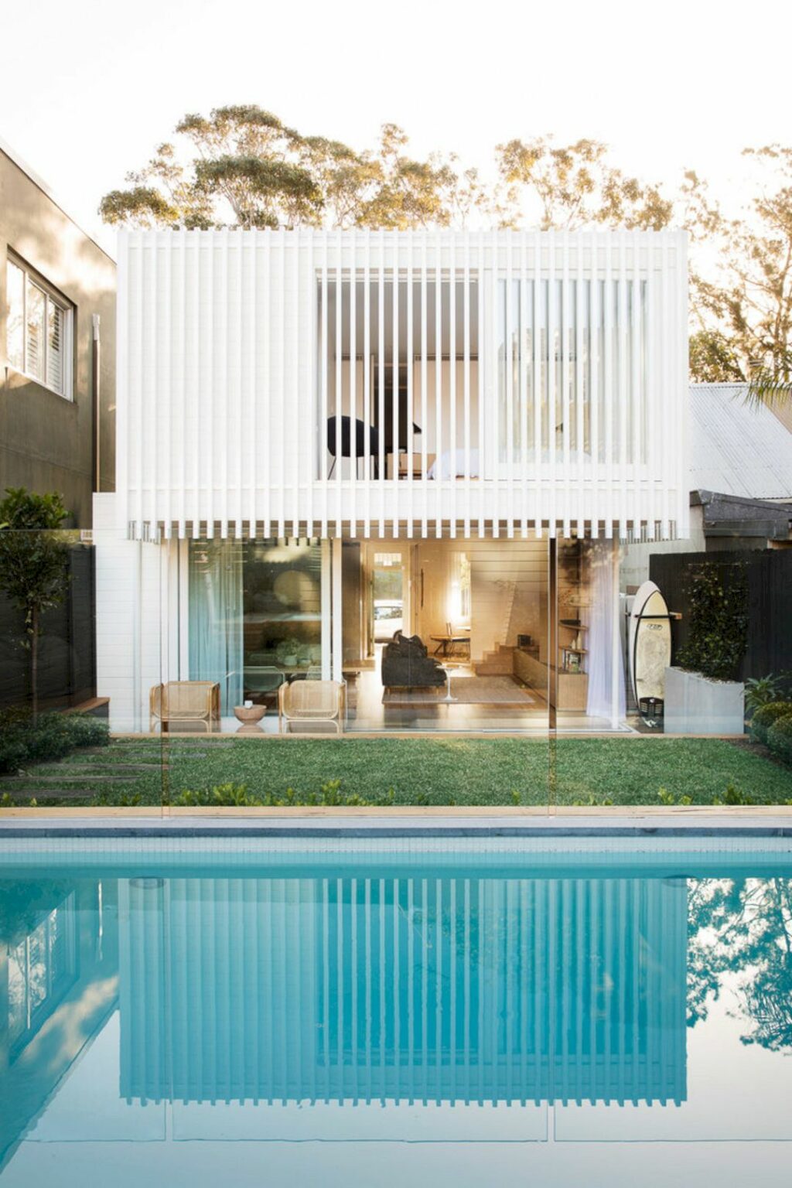
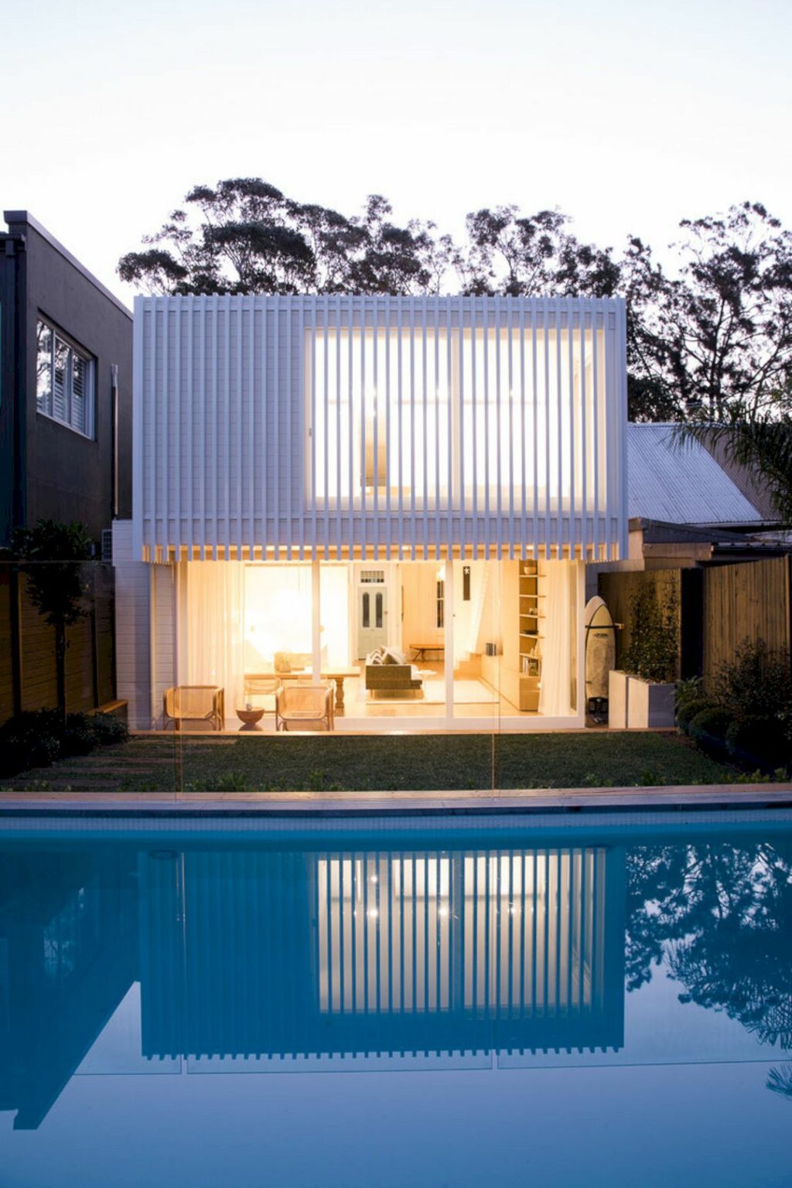
A company that specializes in portable cottages assisted with this great addition. Bunk beds upstairs are notched into the cottage’s roof. There is also a crawl space that connects the bedrooms of the children. Smartstone Cararra surfaces in the kitchen are paired with custom polyurethane cabinets.
The dining nook is completed with a built-in bench that features charming millwork. An oak-engineered hardwood can bring a warm feeling throughout the living areas to each space of the house.
Workers House Gallery
Photographer: Chris Warnes
